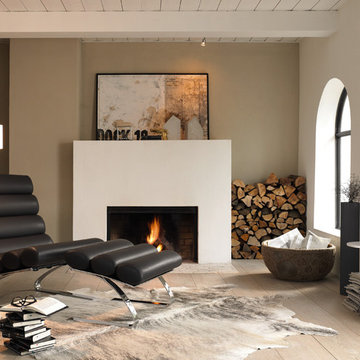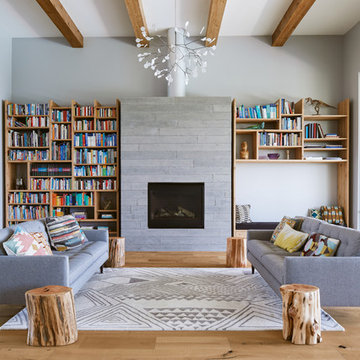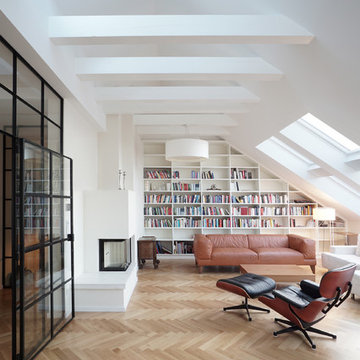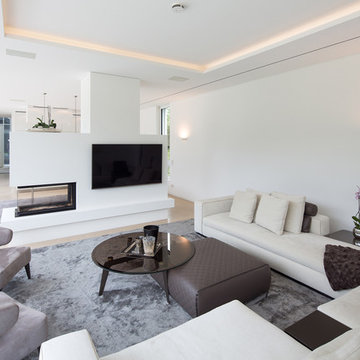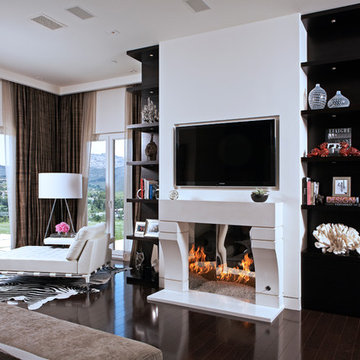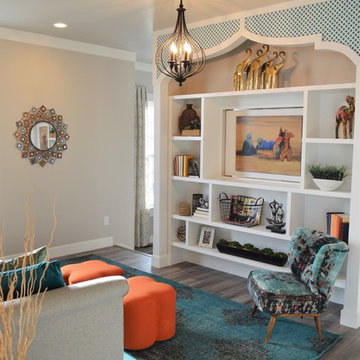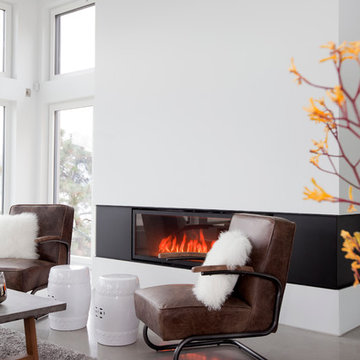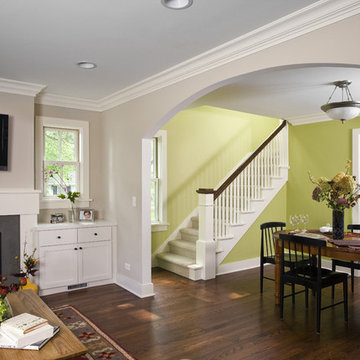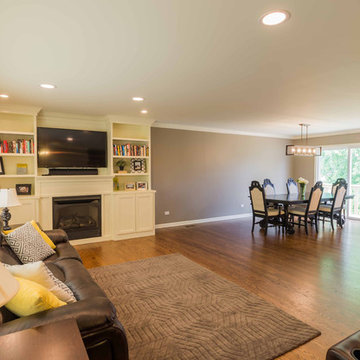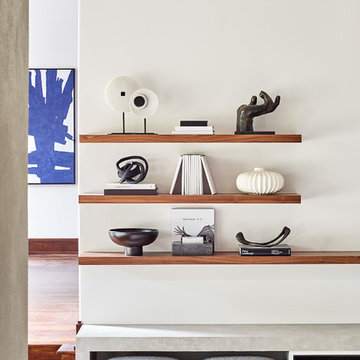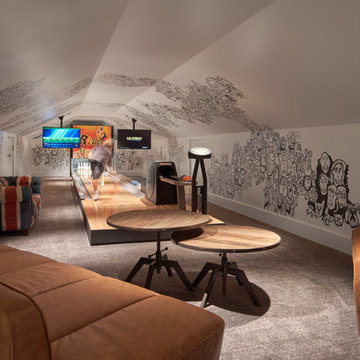Family Room Design Photos with a Plaster Fireplace Surround and a Concrete Fireplace Surround
Refine by:
Budget
Sort by:Popular Today
101 - 120 of 6,387 photos
Item 1 of 3

Daylight now streams into the living room brightening the shaded forest location.
Photography by Mike Jensen
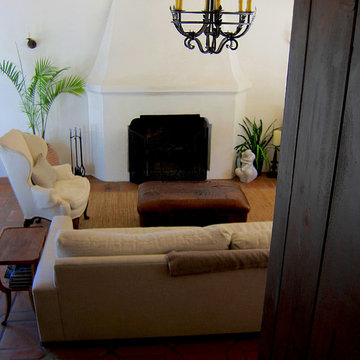
Design Consultant Jeff Doubét is the author of Creating Spanish Style Homes: Before & After – Techniques – Designs – Insights. The 240 page “Design Consultation in a Book” is now available. Please visit SantaBarbaraHomeDesigner.com for more info.
Jeff Doubét specializes in Santa Barbara style home and landscape designs. To learn more info about the variety of custom design services I offer, please visit SantaBarbaraHomeDesigner.com
Jeff Doubét is the Founder of Santa Barbara Home Design - a design studio based in Santa Barbara, California USA.
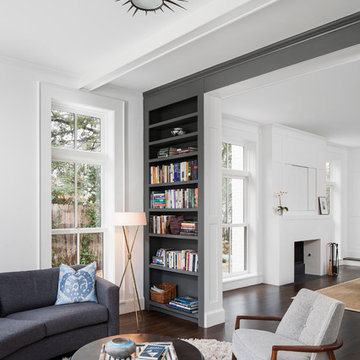
Family room after the renovation & addition.
Construction by RisherMartin Fine Homes
Interior Design by Alison Mountain Interior Design
Landscape by David Wilson Garden Design
Photography by Andrea Calo
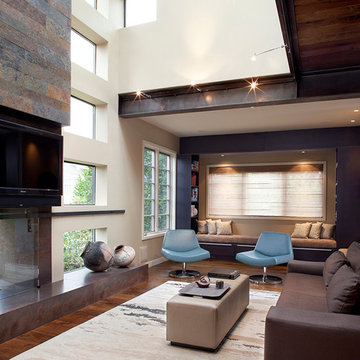
Contemporary Family Room with exposed interior I-beams, 2 story slate and see through glass fireplace, and library window seat.
Paul Dyer Photography

This House was a true Pleasure to convert from what was a 1970's nightmare to a present day wonder of nothing but high end luxuries and amenities abound!
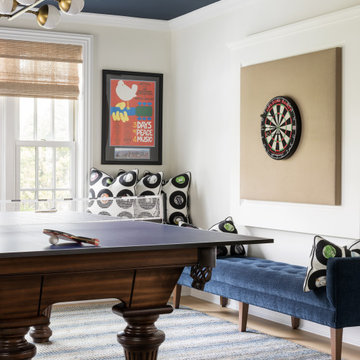
Playful, blue, and practical were the design directives for this family-friendly home.
---
Project designed by Long Island interior design studio Annette Jaffe Interiors. They serve Long Island including the Hamptons, as well as NYC, the tri-state area, and Boca Raton, FL.
---
For more about Annette Jaffe Interiors, click here:
https://annettejaffeinteriors.com/
To learn more about this project, click here:
https://annettejaffeinteriors.com/residential-portfolio/north-shore-family-home
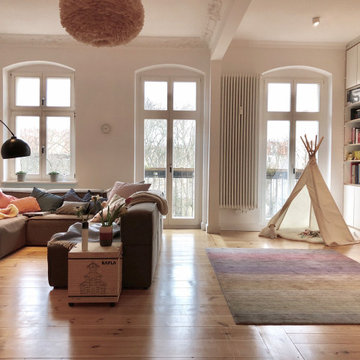
Das Wohnzimmer in Prenzlauer Berg waren ursprünglich einmal zwei Räume.
Wir haben die Wand rausgenommen und dadurch eine riesige Wohnoase geschaffen.
Die Regalwand mit der ausgesparten Sitzfläche macht den Raum unglaublich gemütlich.
In Ergänzung mit der Kaminecke und der herrlichen Sofalandschaft ist es ein extrem schöner und stimmiger Raum geworden. Eines unserer Lieblingsprojekte!
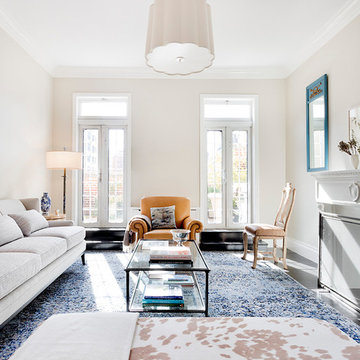
950 sq. ft. gut renovation of a pre-war NYC apartment to add a half-bath and guest bedroom.
Family Room Design Photos with a Plaster Fireplace Surround and a Concrete Fireplace Surround
6
