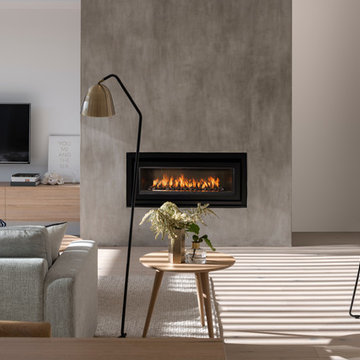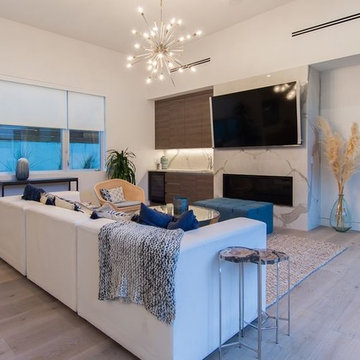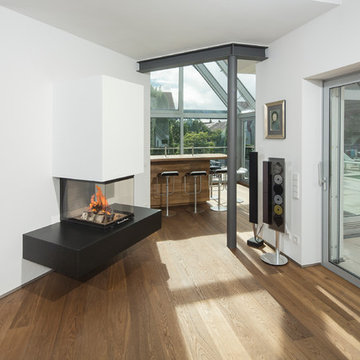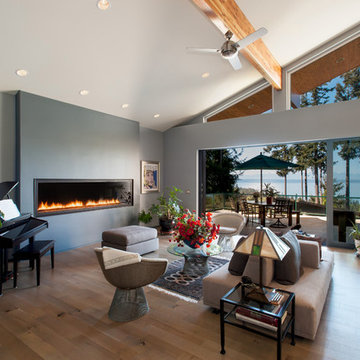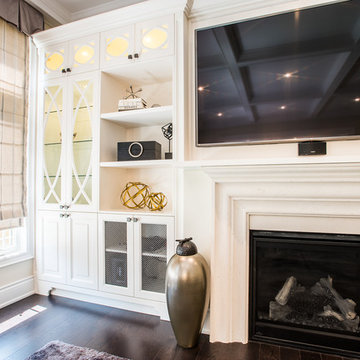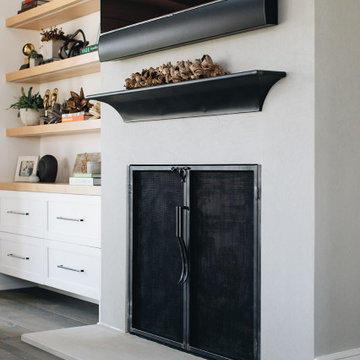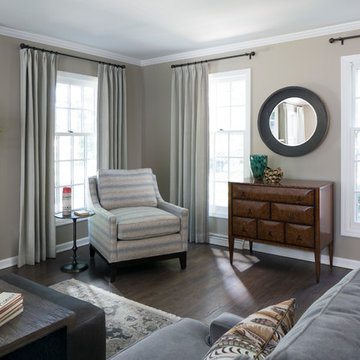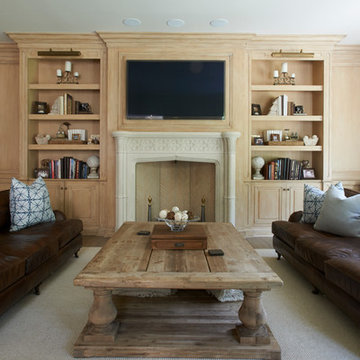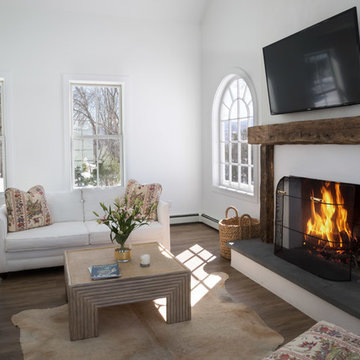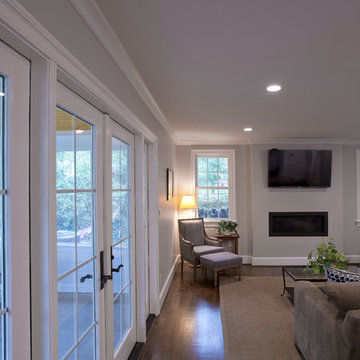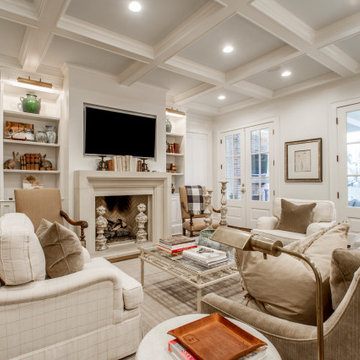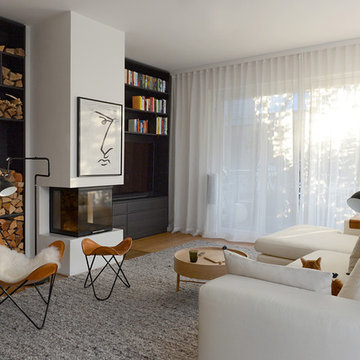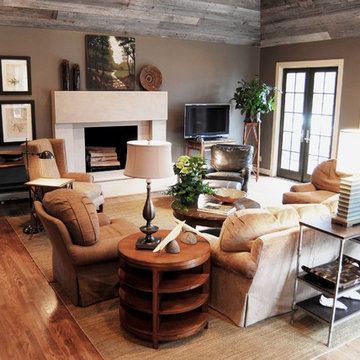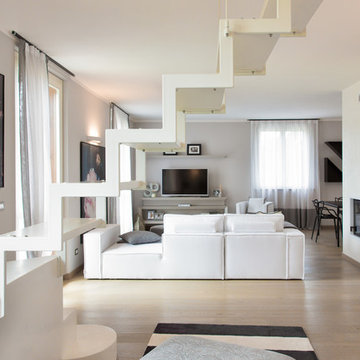Family Room Design Photos with a Plaster Fireplace Surround and Brown Floor
Refine by:
Budget
Sort by:Popular Today
141 - 160 of 1,254 photos
Item 1 of 3
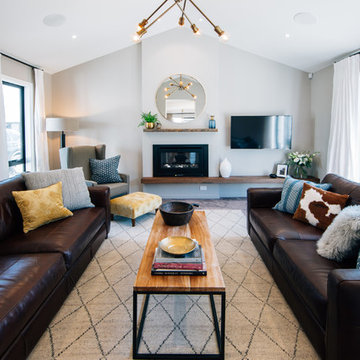
A place for the whole family to come together. Cosy in Winter thanks to the Rinnai gas fire, breezy and relaxed in Summer when the G A Aluminium Fairview doors are opened, this is the room everyone congregates towards. Hannah Bird Photography
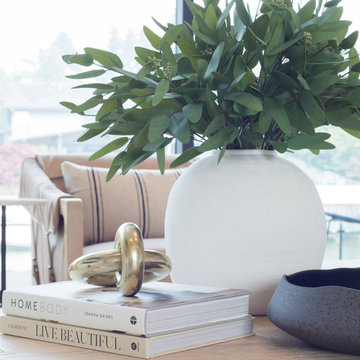
For their new construction home in Newport Shores, our clients desired an inviting gathering space where they could come together with family and friends in comfort and style. For this project we created a cohesive furniture, accessory and styling design that reflects the family’s warmth and promotes a social atmosphere.
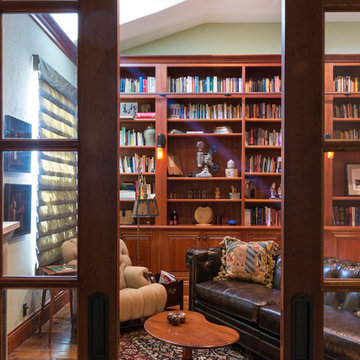
Classic Traditional Style, cast concrete countertops, walnut island top, hand hewn beams, radiant floor heat, distressed beam ceiling, traditional kitchen, classic bathroom design, pedestal sink, freestanding tub, Glen Eden Ashville carpet, Glen Eden Natural Cords Earthenware carpet, Stark Stansbury Jade carpet, Stark Stansbury Black carpet, Zanella Engineered Walnut Rosella flooring, Travertine Versai, Spanish Cotta Series in Matte, Alpha Tumbled Mocha, NSDG Multi Light slate; Alpha Mojave marble, Alpha New Beige marble, Ann Sacks BB05 Celery, Rocky Mountain Hardware. Photo credit: Farrell Scott
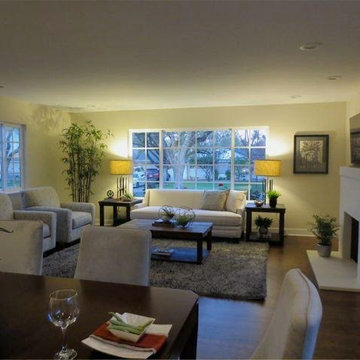
We completely gutted, remodeled and added on. We put in insulation in the walls, attic and added on the master bathroom and bedroom.
Family Room Design Photos with a Plaster Fireplace Surround and Brown Floor
8
