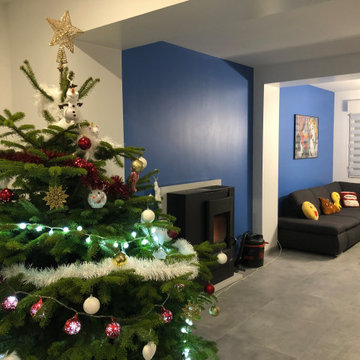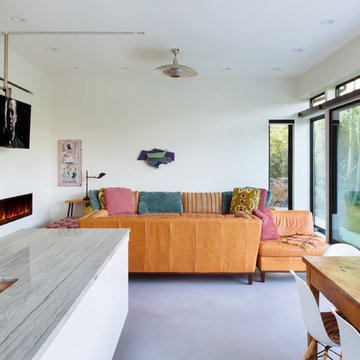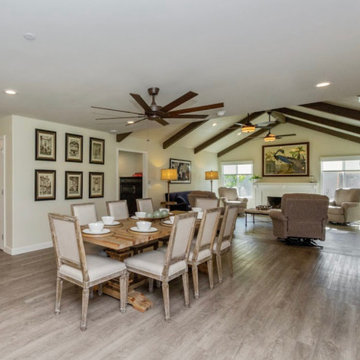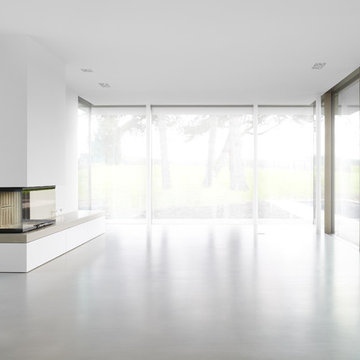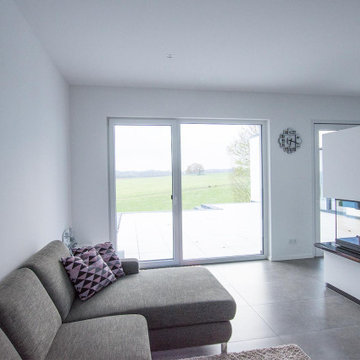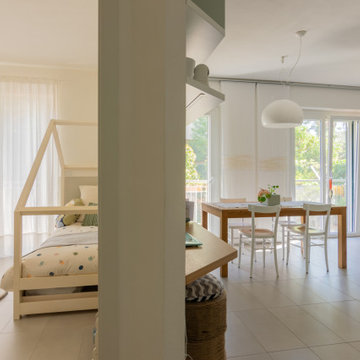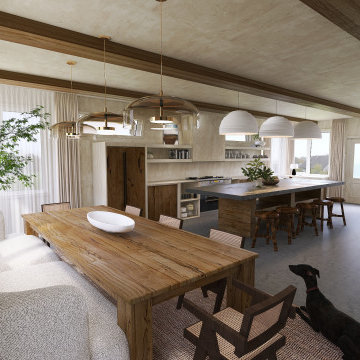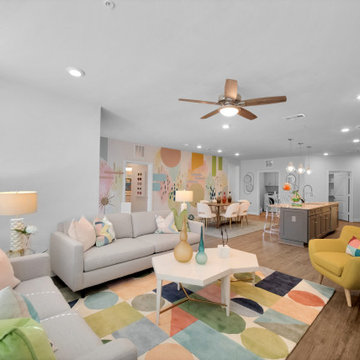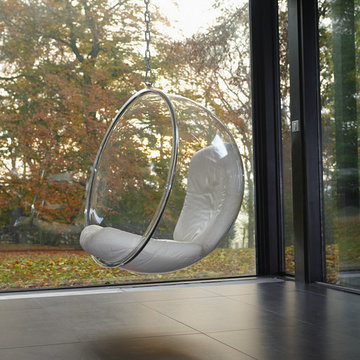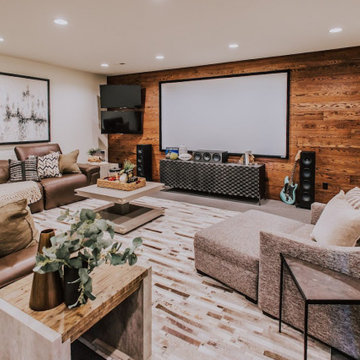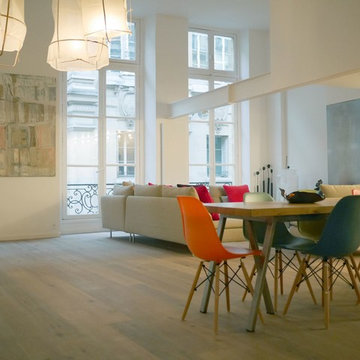Family Room Design Photos with a Plaster Fireplace Surround and Grey Floor
Refine by:
Budget
Sort by:Popular Today
161 - 180 of 261 photos
Item 1 of 3
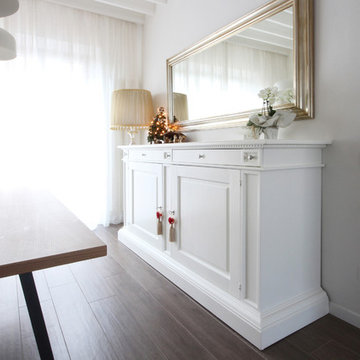
Un' Architettura d’Interni e un Arredamento Country Chic Moderno per una Villetta Viareggina in Toscana nelle campagne in provincia di Pisa è stato un bell’esercizio di progettazione di una ristrutturazione che propone uno stile rustico rivisitato in chiave più contemporanea. E’ stato inoltre uno degli stravolgimenti spaziali e distributivi che abbia mai fatto; se confrontate sotto la pianta dello stato prima dei lavori e la pianta di progetto è incredibile come tutta la casa sia stata modificato per dare nuove comodità e nuove spazialità.
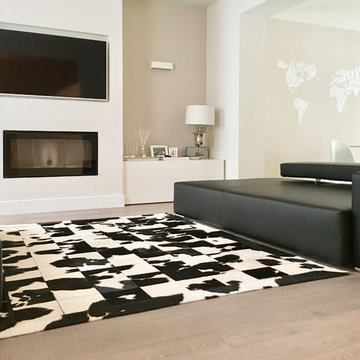
I percorsi interni sono determinati in modo tale che era necessaria la progettazione si misura dei due divani in pelle. Profondità e proporzione, un risultato che non crea divisioni nella zona giorno fra sala da pranzo e living.
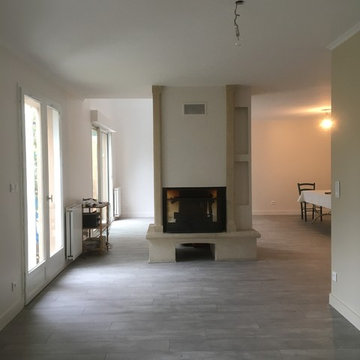
La cheminée a été nettoyée, sa hotte repeinte, les niches sont plus design. Le sol a été choisi par les propriétaires.
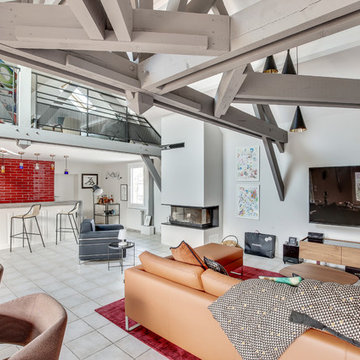
Rénovation complète des espaces entrée, salon, salle à manger et cuisine.
Réaménagement des espaces intérieurs.
Remplacement de la cheminée rustique par une cheminée 3 FACES contemporaine.
Création d'espaces accueillants et chaleureux,
dans un style industriel/chic.
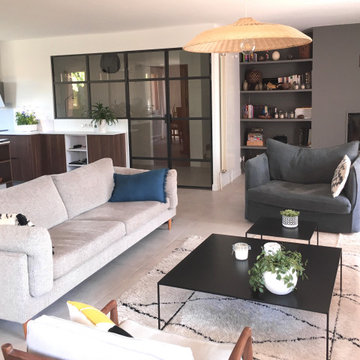
Décloisonner et agrandir la cuisine vers l'espace séjour et apporter plus de lumière dans l'entrée.
Dès l'entrée, l'installation de la verrière industrielle (dessinée et fabriquée sur mesure) à portes battantes a permis à la fois de gagner en lumière et d'agrandir visuellement l'espace.
Le bar de la cuisine, vestige de l'ancienne cloison, a été démoli pour donner la part belle à la nouvelle cuisine pensée comme un véritable lieu de vie où l'on mange, se réunit et ou même travaille.
Pour le sol et les murs, notre choix s'est porté sur l'utilisation de couleurs sobres comme le gris clair au sol, du blanc aux murs et fenêtres par endroits ré-haussés de gris plus soutenu.
Les matériaux de la cuisine entrent en harmonie avec les meubles en bois existants (façades noyer et un plan de travail blanc satiné).
Les lignes pures tout en modernité répondent aux nouvelles pièces plus contemporaines.
Le nouvel aménagement en fait un intérieur facile à vivre (à deux ou à plusieurs) à l'ambiance sobre et décontractée où se mêlent références ethniques et industrielles.
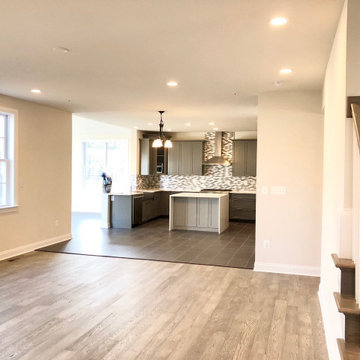
Family Room with Fireplace- New Construction- Ellsworth II/ Toll Brothers (Kitchen view)
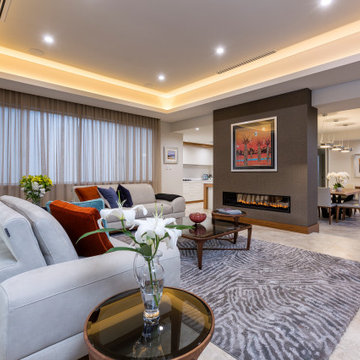
Striking and sophisticated, bold and exciting, and streets ahead in its quality and cutting edge design – Ullapool Road is a showcase of contemporary cool and classic function, and is perfectly at home in a modern urban setting.
Ullapool Road brings an exciting and bold new look to the Atrium Homes collection.
It is evident from the street front this is something different. The timber-lined ceiling has a distinctive stacked stone wall that continues inside to the impressive foyer, where the glass and stainless steel staircase takes off from its marble base to the upper floor.
The quality of this home is evident at every turn – American Black Walnut is used extensively; 35-course ceilings are recessed and trough-lit; 2.4m high doorways create height and volume; and the stunning feature tiling in the bathrooms adds to the overall sense of style and sophistication.
Deceptively spacious for its modern, narrow lot design, Ullapool Road is also a masterpiece of design. An inner courtyard floods the heart of the home with light, and provides an attractive and peaceful outdoor sitting area convenient to the guest suite. A lift well thoughtfully futureproofs the home while currently providing a glass-fronted wine cellar on the lower level, and a study nook upstairs. Even the deluxe-size laundry dazzles, with its two huge walk-in linen presses and iron station.
Tailor-designed for easy entertaining, the big kitchen is a masterpiece with its creamy CaesarStone island bench and splashback, stainless steel appliances, and separate scullery with loads of built-in storage.
Elegant dining and living spaces, separated by a modern, double-fronted gas fireplace, flow seamlessly outdoors to a big alfresco with built-in kitchen facilities.
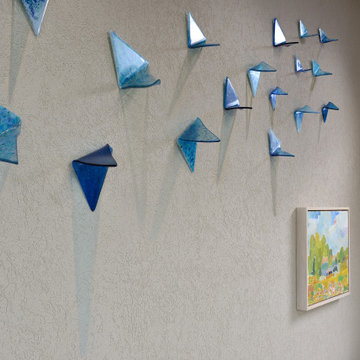
Glass art reflecting natural light across the venetian plaster textured feature wall.
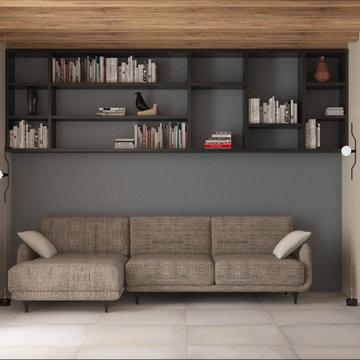
Il gioco di cartongesso crea la nicchia porta legna e nasconde il camino. La carta da parati e le travi a vista scaldano l' ambiente creando una stanza rilassante ma luminosa.
Family Room Design Photos with a Plaster Fireplace Surround and Grey Floor
9
