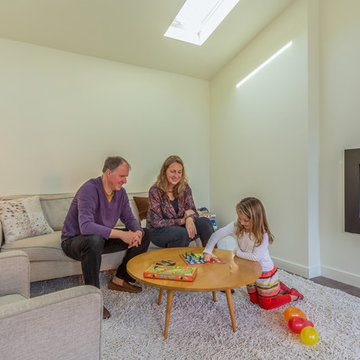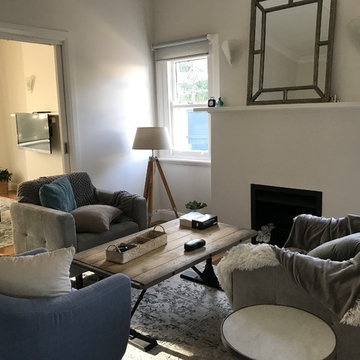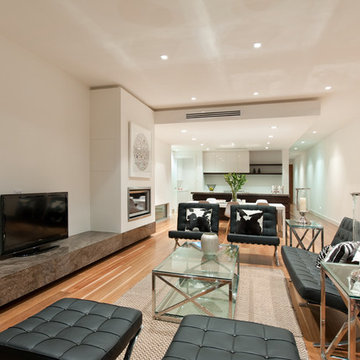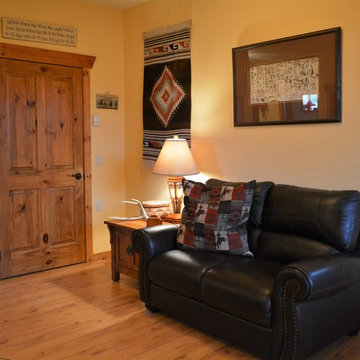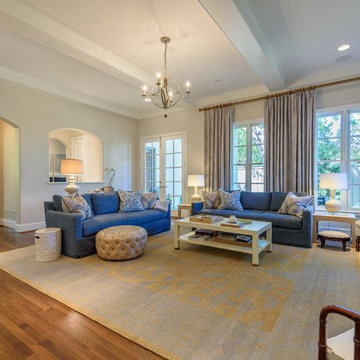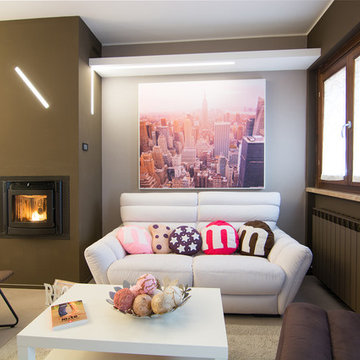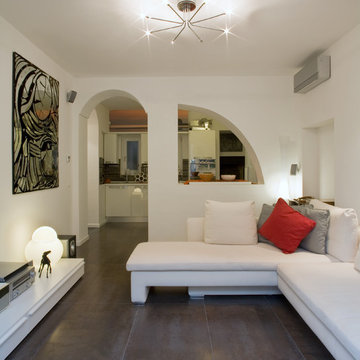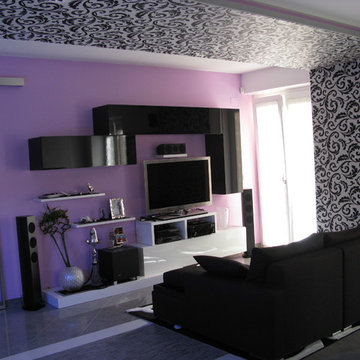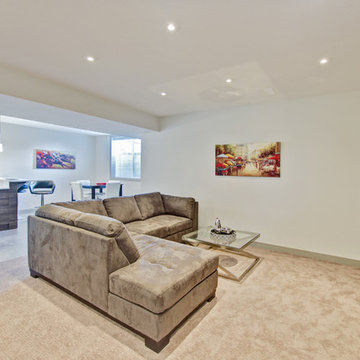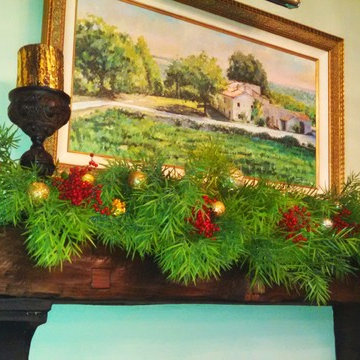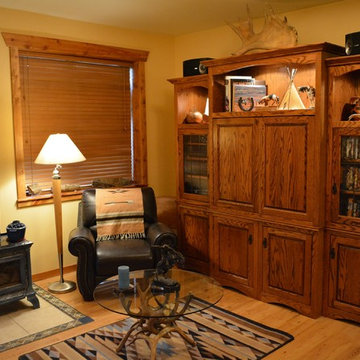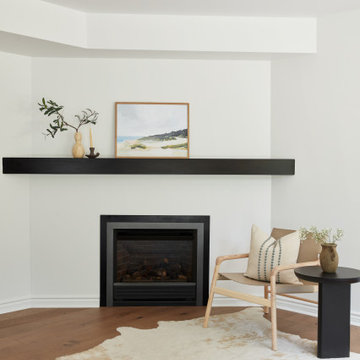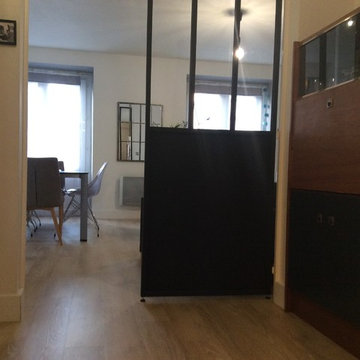Family Room Design Photos with a Plaster Fireplace Surround
Refine by:
Budget
Sort by:Popular Today
41 - 60 of 133 photos
Item 1 of 3
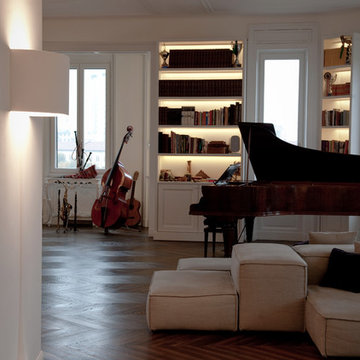
Claudia Ponti Architetto - Costa e Zanibelli Studio Di Architettura, photographer Massimo Colombo
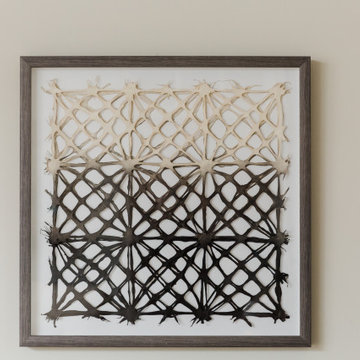
To keep things from feeling too traditional, we incorporated some contemporary artwork.
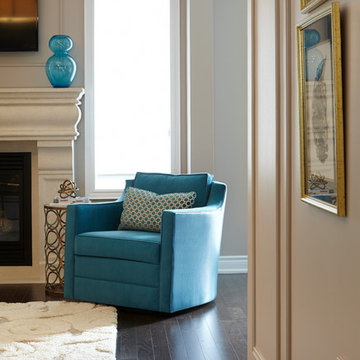
The family room was given added architectural detail through the addition of a complex pattern of moulding, incorporating panels of varying sizes and corner details. Panels on the end wall follow the peaked ceiling and outline the TV above the mantel, integrating it into the overall fireplace design. Walls were repainted a darker tone, adding warmth and depth to the room. A large area rug unifies the seating arrangement. A teal tub chair creates a focal point. It conveniently swivels between the family room seating area and the adjoining kitchen.
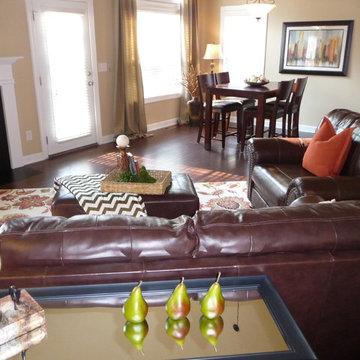
AFTER: This room needed color.
Carol Bass with students from Redesign and Staging Certification Class
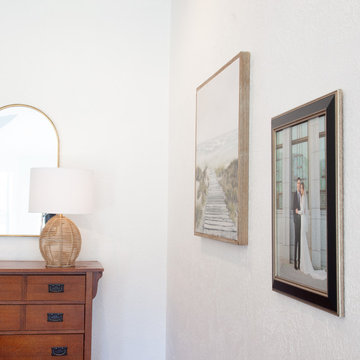
The living room was oddly shaped but left for some great space to make fun moments in the room. Here is an old bureau that served as an extension of the entryway and great storage for the living room.
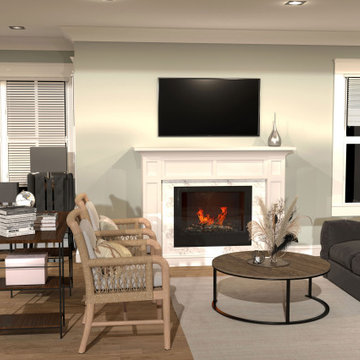
REMODELLING THE PORTION OF THE LIVING-ROOM & FAMILY-ROOM AREA. CREATING THE BEAUTIFULLY MADE MOULDING SYSTEM WITH CABINET (OPT.01) WITHOUT CABINET (OPT.02) NEXT TO THE MOULDING WITH THE FIREPLACE.
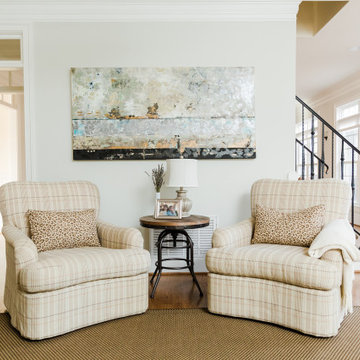
Playing off of the soothing sea-glass colored walls, we brought a "lightness" and "coziness" into this family room with our design.
Family Room Design Photos with a Plaster Fireplace Surround
3
