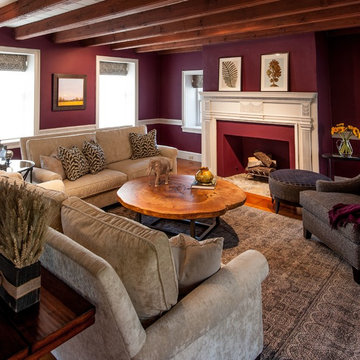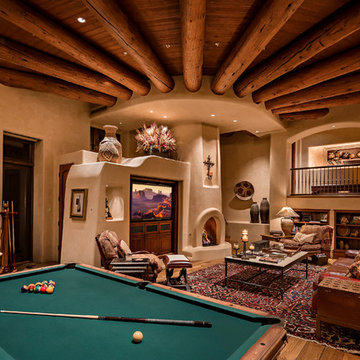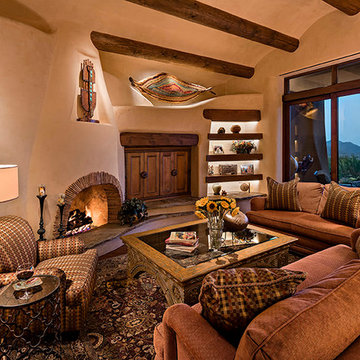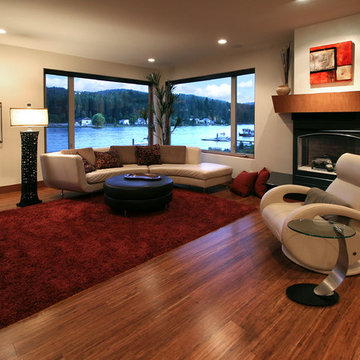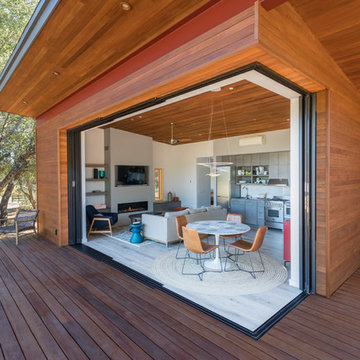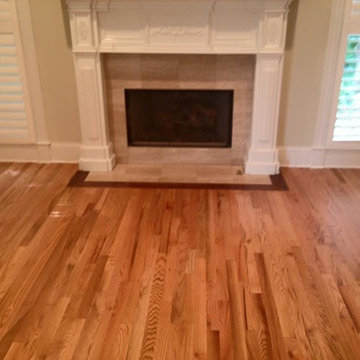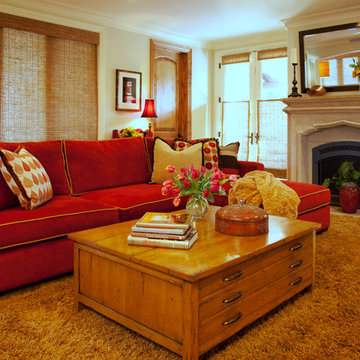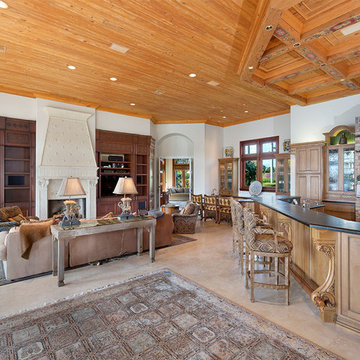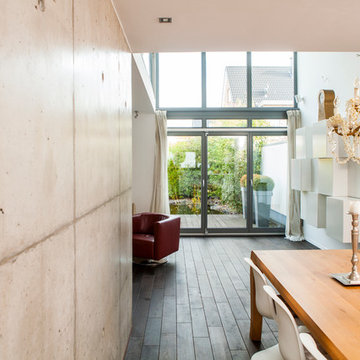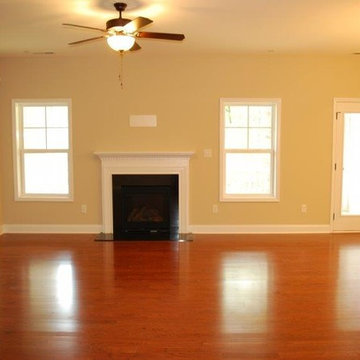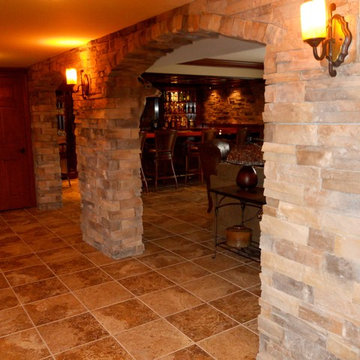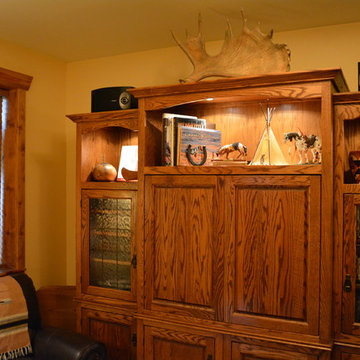Family Room Design Photos with a Plaster Fireplace Surround
Refine by:
Budget
Sort by:Popular Today
1 - 20 of 35 photos
Item 1 of 3
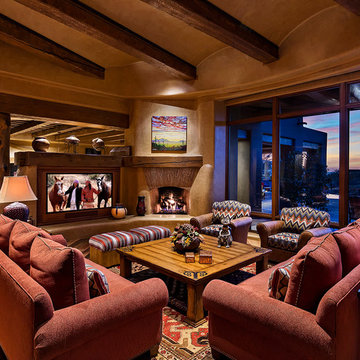
Remodeled southwestern family room with an exposed beam ceiling and standard fireplace.
Photo Credit: Thompson Photographic
Architect: Urban Design Associates
Interior Designer: Bess Jones Interiors
Builder: R-Net Custom Homes
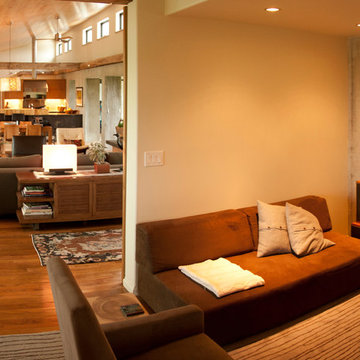
This private family room can be closed off to the rest of the house with a sliding wall that hangs from one of the restored barn beams running through the house. The Concrete wall is uniquely designed for privacy as well, while allowing natural light to enter.
Designed and Constructed by John Mast Construction, Photo by Caleb Mast
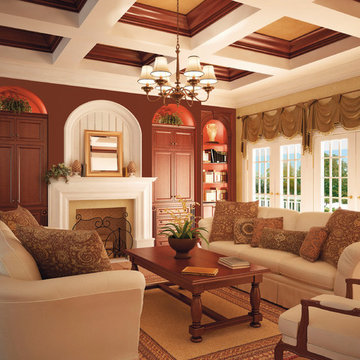
Great Room. The Sater Design Collection's luxury, farmhouse "Lexington" (Plan #7065). saterdesign.com
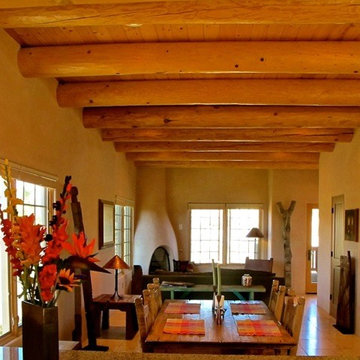
Dining/Family room area in renovated house. Plaster walls, stone floors, reclaimed vigas and traditional kiva fireplace.
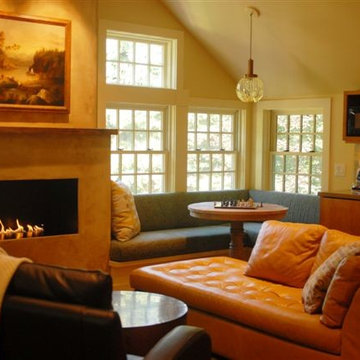
This mancave was designed for use by two teenage boys. The contemporary ribbon fireplace from Sparkfires, as well as the leather seating and gold and brown palette, create a warm space for gaming and TV watching. With an undercounter fridge and microwave snacks are at the ready.
Designer Andrea Cross
Photography by Pam Barkentin Blackburn
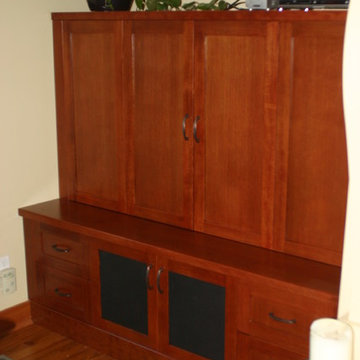
Photo by Dwayne Scallion-Pond
VG Fir stained to match existing room features. Holds TV (on articulating arm) in addition to misc AV equipment.
Family Room Design Photos with a Plaster Fireplace Surround
1

