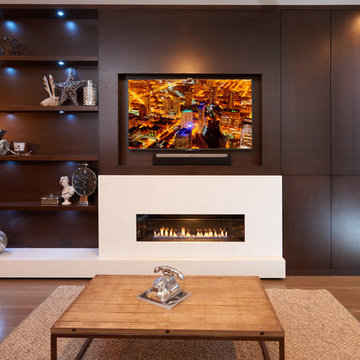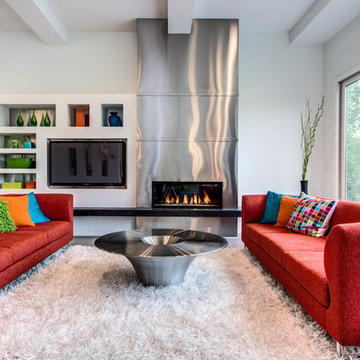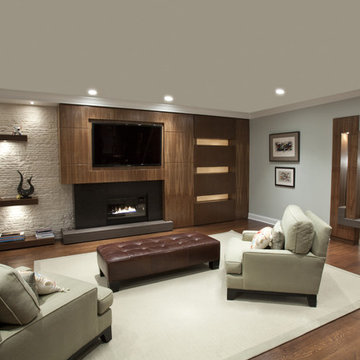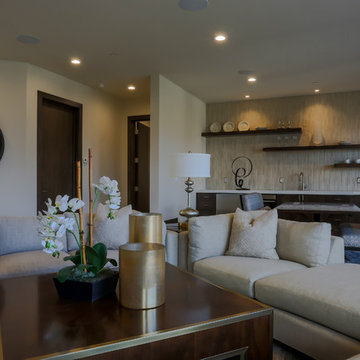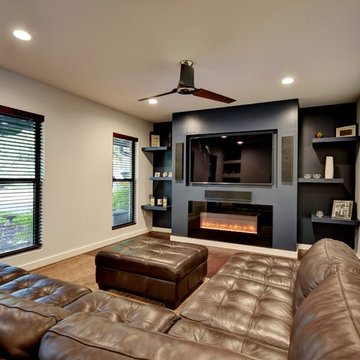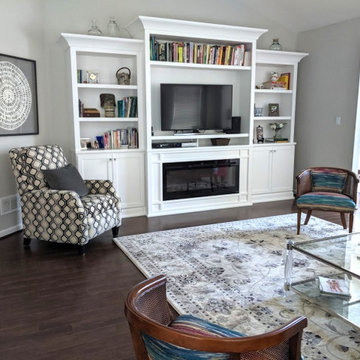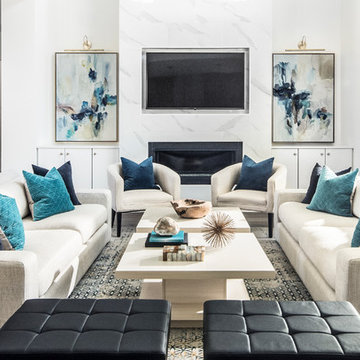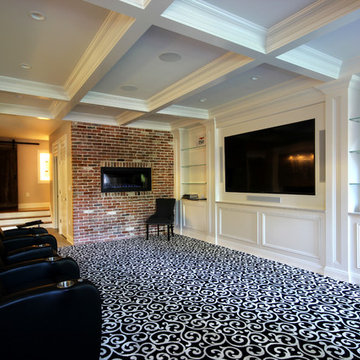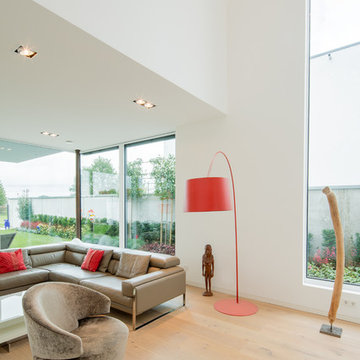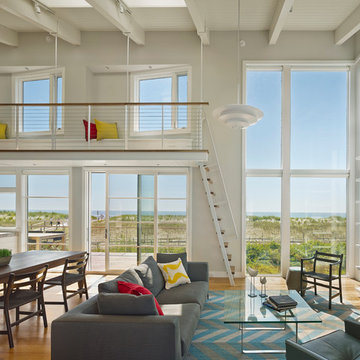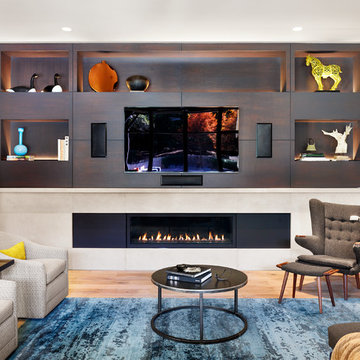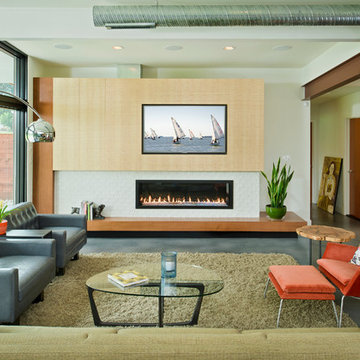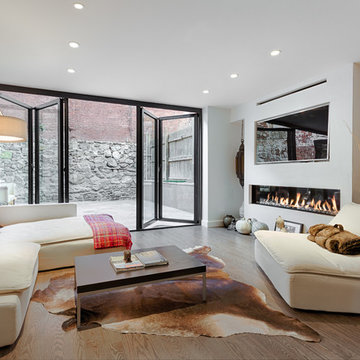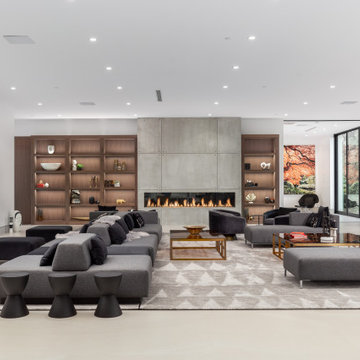Family Room Design Photos with a Ribbon Fireplace and a Built-in Media Wall
Refine by:
Budget
Sort by:Popular Today
121 - 140 of 814 photos
Item 1 of 3
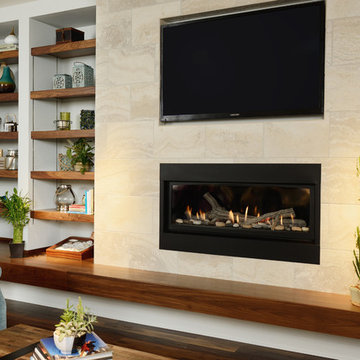
The focal point wall was carefully planned with a wide fireplace in the center and a beautiful, thick walnut floating bench in front of it and carrying all the way to the wall on the left- adding an unexpected asymmetry to the space. The left side mimics the walnut floating shelves to display the family’s photos and accessories. The entire fireplace wall is surrounded with a cream and beige, neutral tile laid in a horizontal brick pattern. The large flat screen is carefully inset framed above the fireplace and this wall has become a contemporary pop for this room and home; perfectly opposing the farmhouse kitchen on the opposite wall. Designed and built by Terramor Homes in Raleigh, NC.
Photography: M. Eric Honeycutt
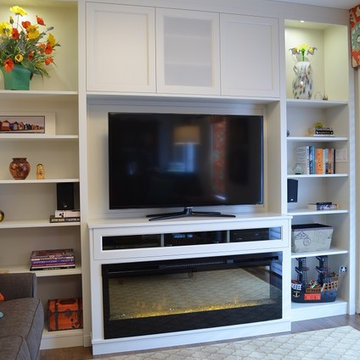
Media equipment incorporated into fireplace cabinet, as part of a wall of custom cabinetry. Electric fireplace is Dimplex BLF50.
Stylish Fireplaces & Interiors

This new house is located in a quiet residential neighborhood developed in the 1920’s, that is in transition, with new larger homes replacing the original modest-sized homes. The house is designed to be harmonious with its traditional neighbors, with divided lite windows, and hip roofs. The roofline of the shingled house steps down with the sloping property, keeping the house in scale with the neighborhood. The interior of the great room is oriented around a massive double-sided chimney, and opens to the south to an outdoor stone terrace and garden. Photo by: Nat Rea Photography
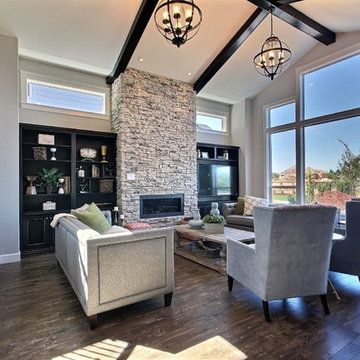
The Debonair : Cascade-Craftsman in Mt Vista Washington by Cascade West Development Inc.
Cascade West Facebook: https://goo.gl/MCD2U1
Cascade West Website: https://goo.gl/XHm7Un
These photos, like many of ours, were taken by the good people of ExposioHDR - Portland, Or
Exposio Facebook: https://goo.gl/SpSvyo
Exposio Website: https://goo.gl/Cbm8Ya
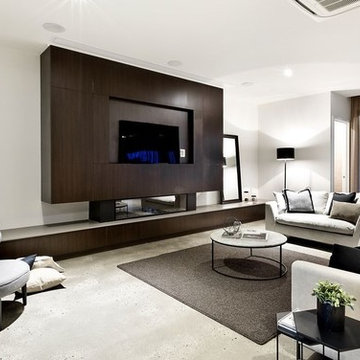
A modern wall unit combining TV mounting, sleek fireplace and extra seating. Reconstituted stone on the seating which also has drawers for storage.
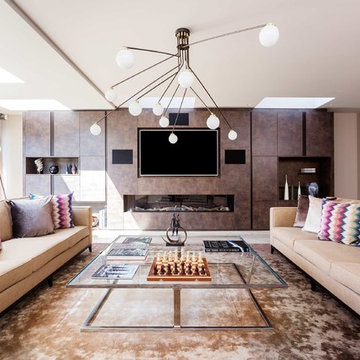
Thanks to our sister company HUX LONDON for the kitchen and joinery.
https://hux-london.co.uk/
Full interior design scheme by Purple Design.
Family Room Design Photos with a Ribbon Fireplace and a Built-in Media Wall
7
