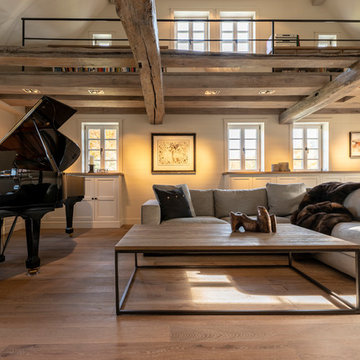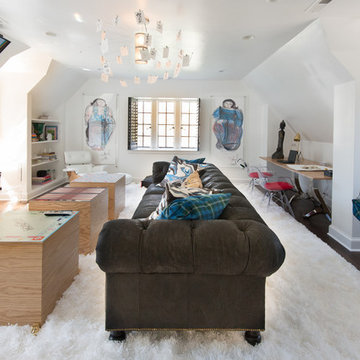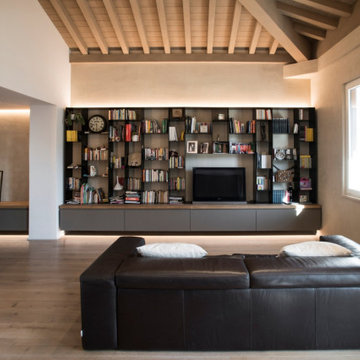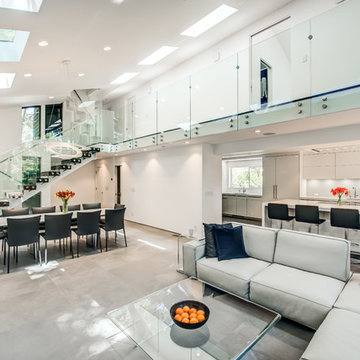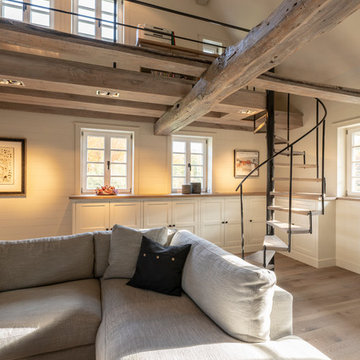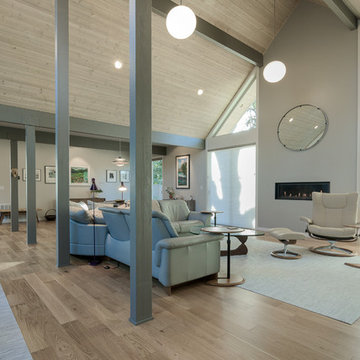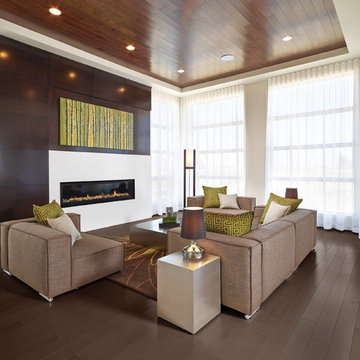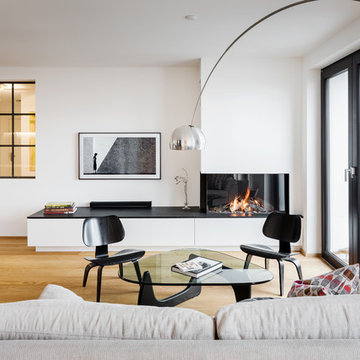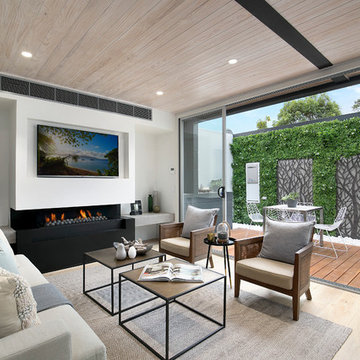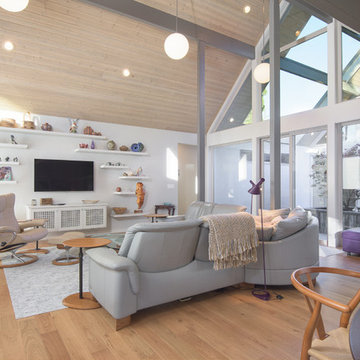Family Room Design Photos with a Ribbon Fireplace and a Plaster Fireplace Surround
Refine by:
Budget
Sort by:Popular Today
81 - 100 of 572 photos
Item 1 of 3
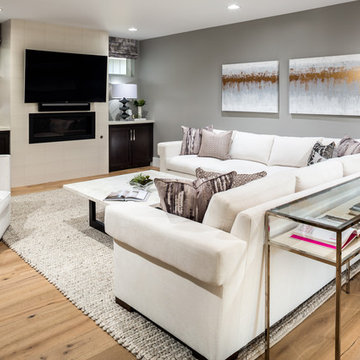
These fun clients enlisted us after building a beautiful house by themselves for many months. They had painted themselves into a bit of a corner stylistically and knew when to ask for help. We salvaged most of what they had chosen (as it was good and fine), but they had half modern/half traditional cape cod hodgepodge style all in a contemporary new construction house. We had them reselect some new furnishings that would help them achieve the overall look, feel, and function they were wanting. We loved working with these clients because they were not afraid of whimsy and were open to most ideas Jamie had for them. Plus they let us use those sconces in the dining room we'd been eyeing for years, so...win. Great clients. Great results.
__
David Guettler
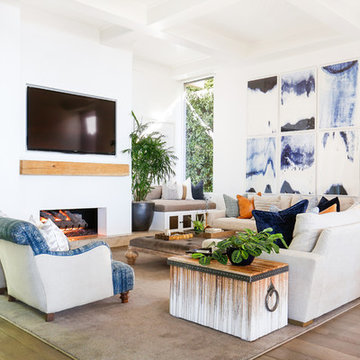
AFTER: LIVING ROOM | Renovations + Design by Blackband Design | Photography by Tessa Neustadt
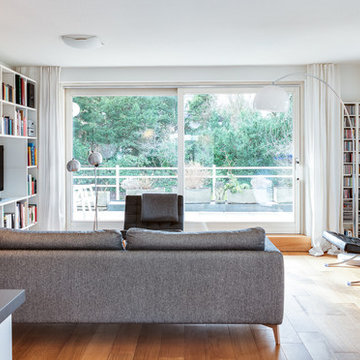
Innenarchitekt: Philipp Moll
Fotograf: Andreas Jekic
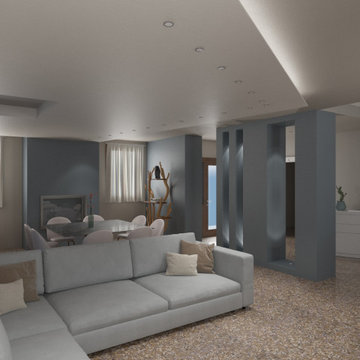
Questa ampia zona giorno trova la sua particolarità nel disegno dei mobili realizzati in diagonale, come in diagonale troviamo il contro soffitto. Le colonne portanti sono state annegate in una struttura in cartongesso che ospita un' illuminazione verticale. Il tavolo con piano in gres effetto pietra grigia fa da protagonista in un ambiente dai colori freddi, bilanciando i toni caldi della veneziana.
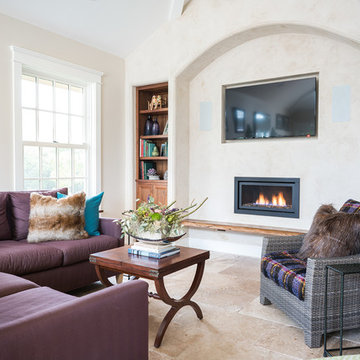
This fireplace wall was designed by listening to the client's need for a transitional look. This comfortable space allows them to escape the daily activities of a busy lifestyle and relax with the latest amenities.
Photo: Joe Kyle

Residential project by Camilla Molders Design
Architect Adie Courtney
Pictures Derek Swalwell
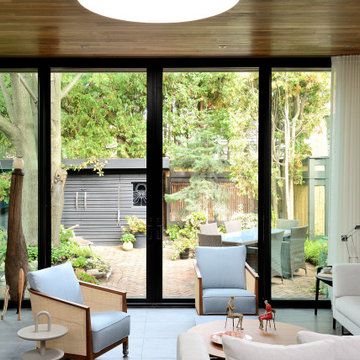
Full spectrum floor to ceiling and wall to wall pella patio doors, coupled with the round velux skylight provide ample light and connection to the outdoors, while sheltering from the elements when desired.
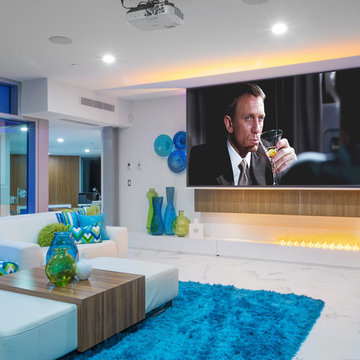
Custom, concrete and steel open concept home on waterfront. Modern mod family room on the top level of the home has incredible windows leading to outdoor 40 ft x 30 foot living green roof. Aqua blue and green accents ground the white leather modular seating which is great for entertaining. Silk aqua blue area carpet makes a bold statement of aqua blue into the room which overlooks the front yards 40 ft aqua blue glass reflecting pond . Opposite side of room leads to one of the three private living green roof top areas. Living grass material along with paths of Brazilian hardwood and concrete pavers ground a full lounging and seating area with fire table. Enjoy the unobstructed 360 degree views of Mountain range and water which can be seen from every window in this home.. Truly a great room to lounge and watch TV inside or out. John Bentley Photography - Vancouver
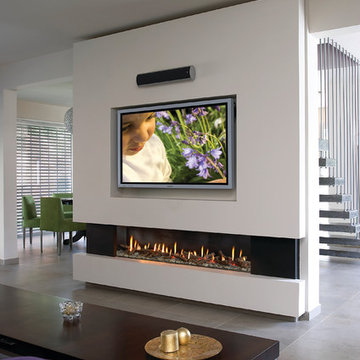
The Ortal Clear 150 Fireplace is perfect for smaller spaces and blends well into any contemporary décor.
Family Room Design Photos with a Ribbon Fireplace and a Plaster Fireplace Surround
5
