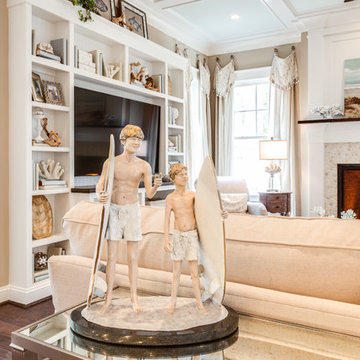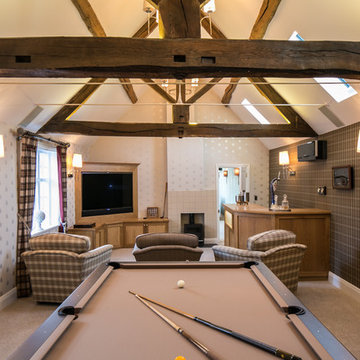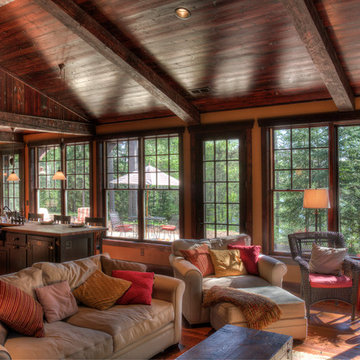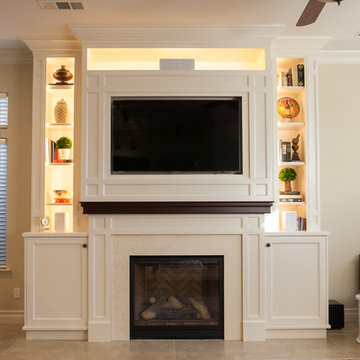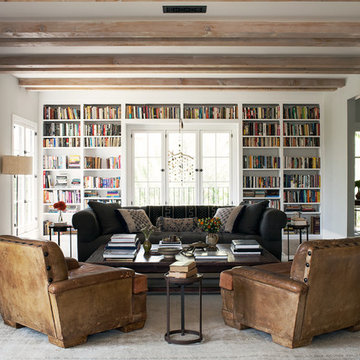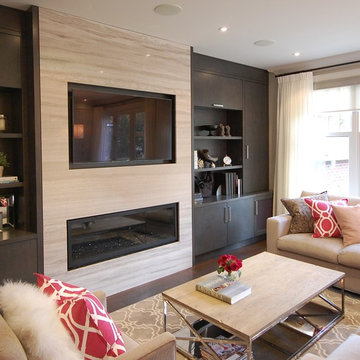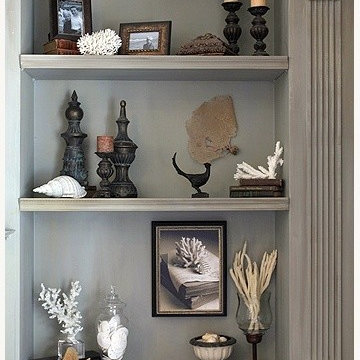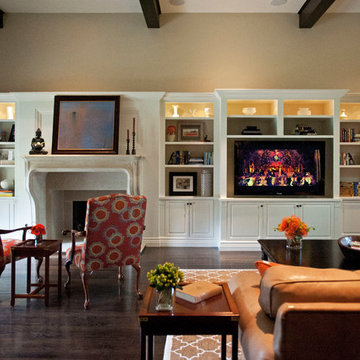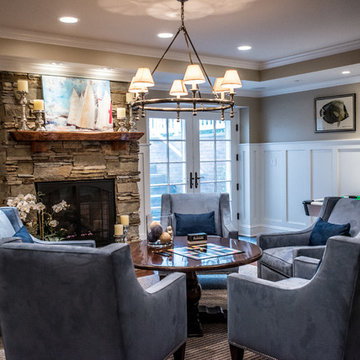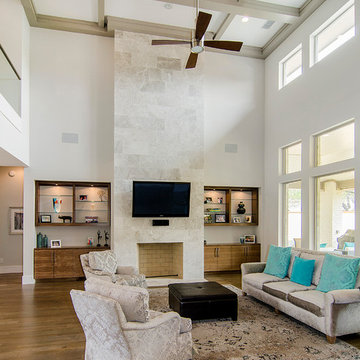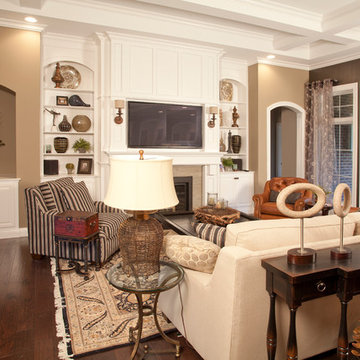Family Room Design Photos with a Ribbon Fireplace and a Standard Fireplace
Refine by:
Budget
Sort by:Popular Today
181 - 200 of 67,024 photos
Item 1 of 3
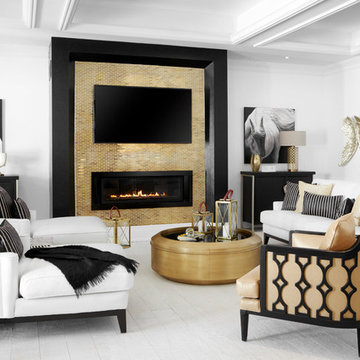
Photographer : Aristea Rizakos,
Stylist: Carmen Maier,
Designer/ Architect / Builder: Jack Celi
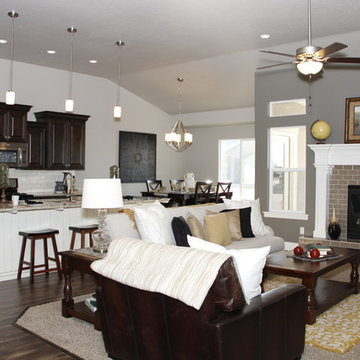
Beautiful flowing layout and high ceilings in the Concerto plan. We love the look of the stained cabinets and dark wood floor with the contrast of the white cabinet island.
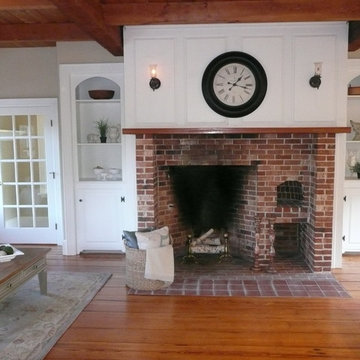
Staging & Photos by Betsy Konaxis, BK Classic Collections Home Stagers
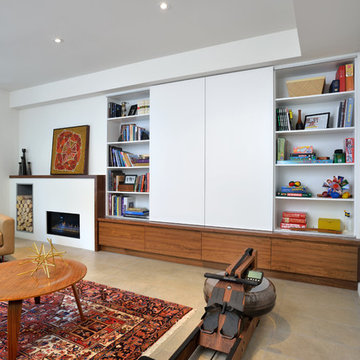
The basement had the least going for it. All you saw was a drywall box for a fireplace with an insert that was off center and flanked with floating shelves. To play off the asymmetry, we decided to fill in the remaining space between the fireplace and basement wall with a metal insert that houses birch logs. A flat walnut mantel top was applied which carries down along one side to connect with the walnut drawers at the bottom of the large built-in book case unit designed by BedfordBrooks Design. Sliding doors were added to either hide or reveal the television/shelves.
http://arnalpix.com/
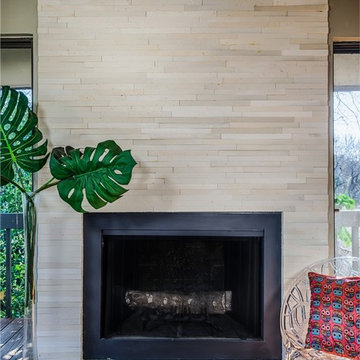
Bee Creek Photography
The goal was to transform of a plain vanilla, space into a work of art full of 'aha' touches with seamless function and modern elegance.
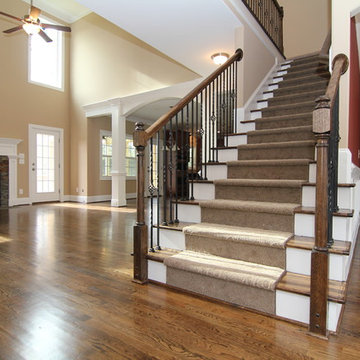
A wide hardwood and carpet runner staircase serves as a centerpiece giving the foyer and great room definition.
A second story overlook gives the entire home a open concept feel.
A stone surround fireplace and custom wood mantel brings warmth to the family room.
Built by Raleigh Custom Home Builder Stanton Homes.

Meadowlark created a place to cuddle up with a good book. This custom home was designed and built by Meadowlark Design+Build in Ann Arbor, Michigan.
Photography by Dana Hoff Photography
Family Room Design Photos with a Ribbon Fireplace and a Standard Fireplace
10

