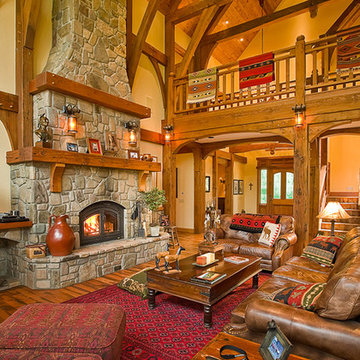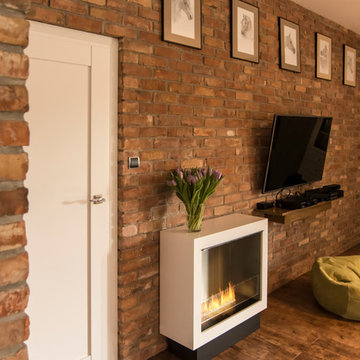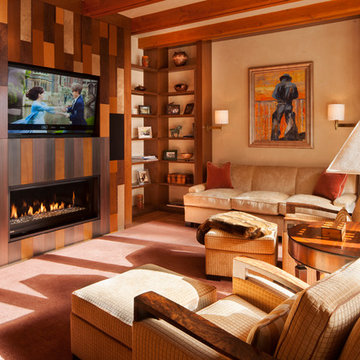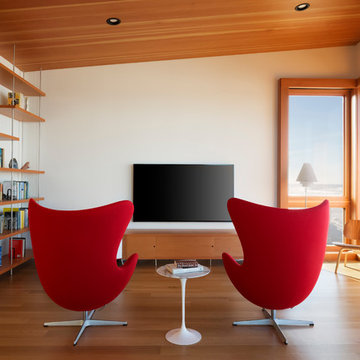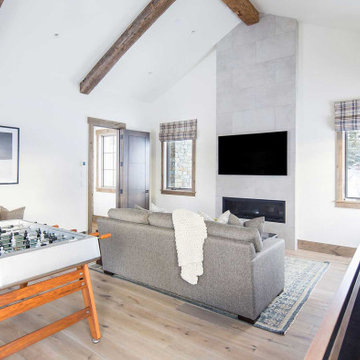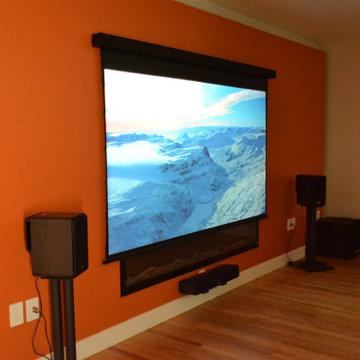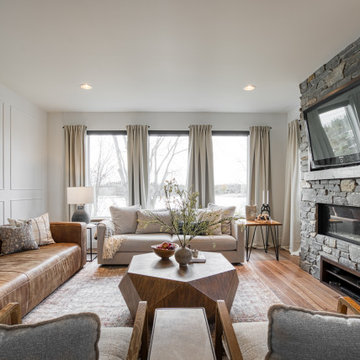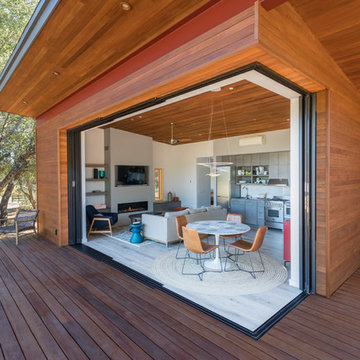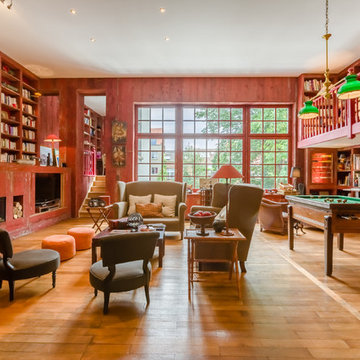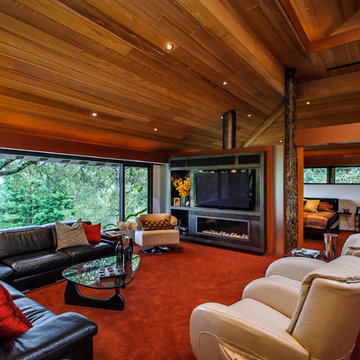Family Room Design Photos with a Ribbon Fireplace
Refine by:
Budget
Sort by:Popular Today
1 - 20 of 37 photos
Item 1 of 3
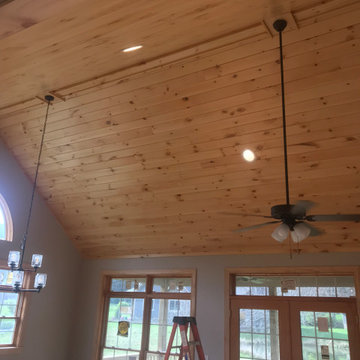
Traditional vaulted ceiling from hand sanded T&G knotty pine boards coated in a polyurethane finish. Customized trim work made from the same T&G knotty pine boards. Doors/Windows casing, baseboards and shoe molding are premium pine boards coated in a polyurethane finish.
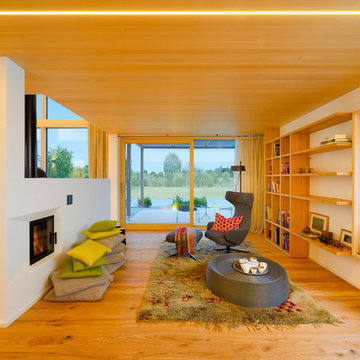
Auf der anderen Seite des Essbereichs befindet sich der offen gestaltete Wohnbereich, der mit einem Kamin ausgestattet wurde und viel Charme verspürt.
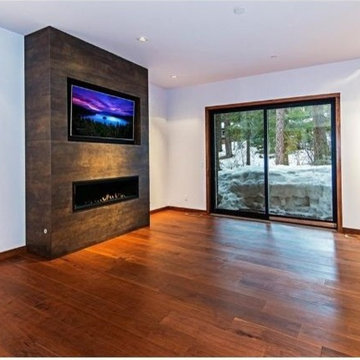
Relax in this master bedroom with a unique stone television and fireplace mantel. Can lights throughout1 Lighting and AV (AKA Smart Home) services provided by Nexus Electric and Smart Home.
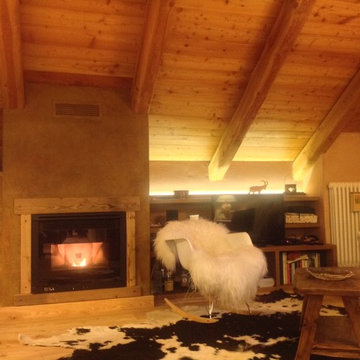
Salotto con travi a vista, arredi in larice, pavimento in larice decorato da un tipico tappeto di pelle di mucca. Vicino al camino intonacato a effetto Corten una sedia a dondolo Eames decorata con una pelliccia bianca.
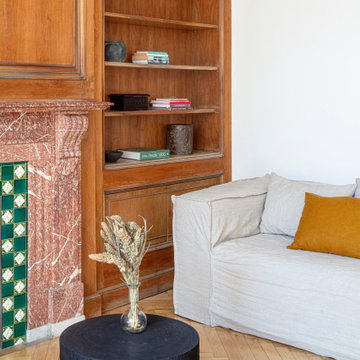
La residencia del Passeig de Gràcia, recientemente terminada, es un ejemplo de su entusiasmo por el diseño y, al mismo tiempo, de una ejecución sobria y con los pies en la tierra. El cliente, un joven profesional que viaja con frecuencia por trabajo, quería una plataforma de aterrizaje actualizada que fuera cómoda, despejada y aireada. El diseño se guió inicialmente por la chimenea y, a partir de ahí, se añadió una sutil inyección de color a juego en el techo. Centrándonos en lo esencial, los objetos de alta calidad se adquirieron en la zona y sirven tanto para cubrir las necesidades básicas como para crear abstracciones estilísticas. Los muebles, visualmente tranquilos, sutilmente texturizados y suaves, permiten que la gran arquitectura del apartamento original emane sin esfuerzo.
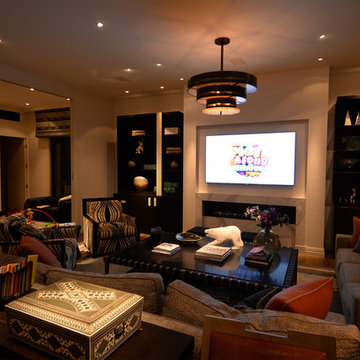
This cosy living room offers sumptuous places to relax with family and friends. Extensive joinery, gas fireplace and mood lighting add practicality whilst also creating a high level of comfort.
Family Room Design Photos with a Ribbon Fireplace
1

