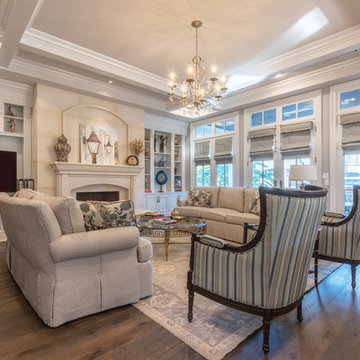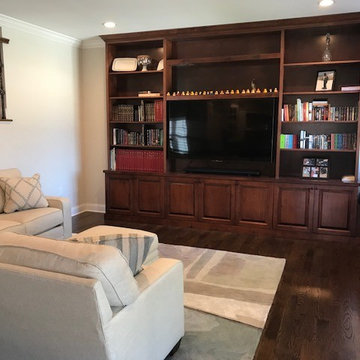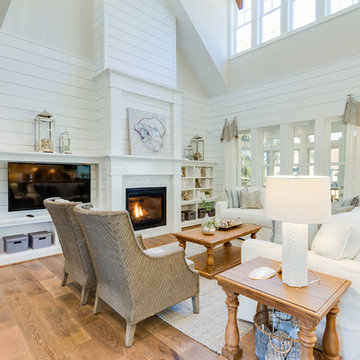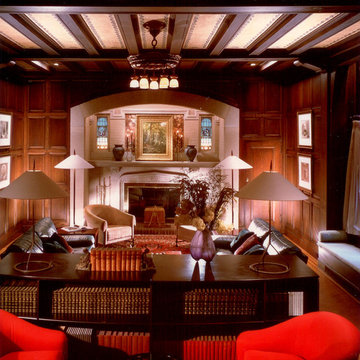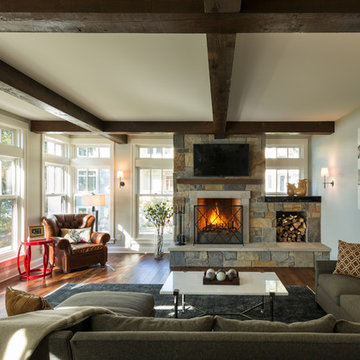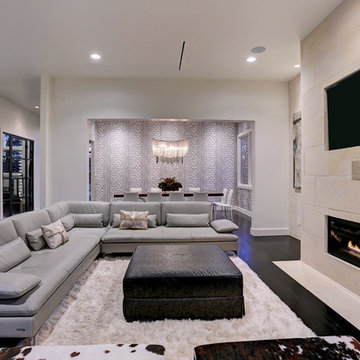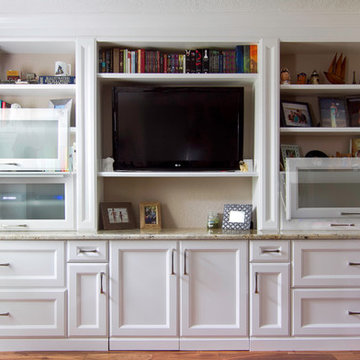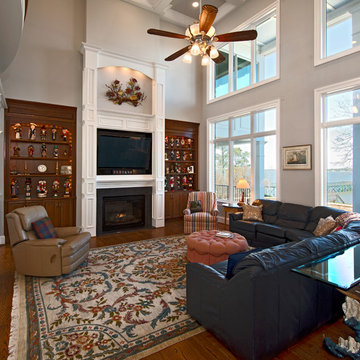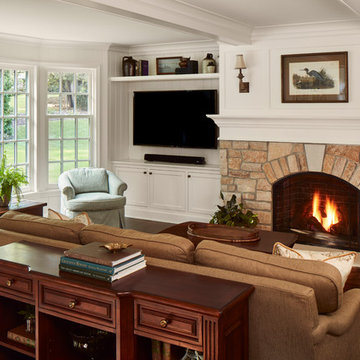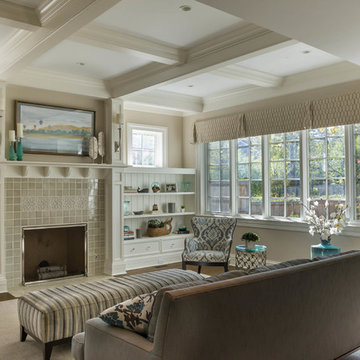Family Room Design Photos with a Standard Fireplace and a Built-in Media Wall
Refine by:
Budget
Sort by:Popular Today
121 - 140 of 6,451 photos
Item 1 of 3
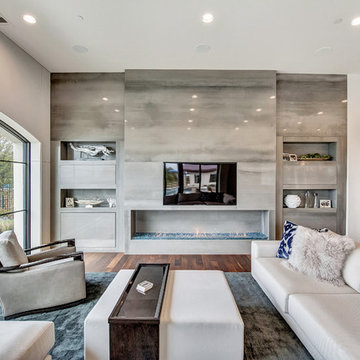
We custom designed this fireplace with a contemporary firebox, thinslab material from Graniti Vicentia, and flush mounted compartments clad in surface material . All furnishings were custom made. Rug by The Rug Company.
Photgrapher: Charles Lauersdorf, Realty Pro Shots
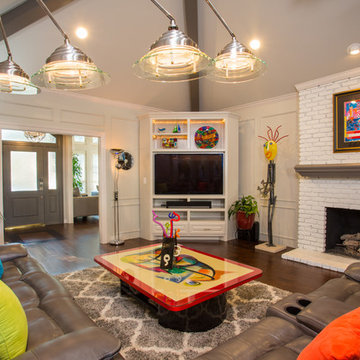
This remodel was designed to be the palette for all of the homeowners contemporary artwork. Photography by Vernon Wentz of Ad Imagery
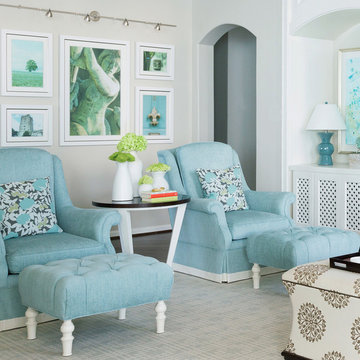
Design for family crypton upholster fabric and indoor/outdoor fabrics used.. Family Room made for Family
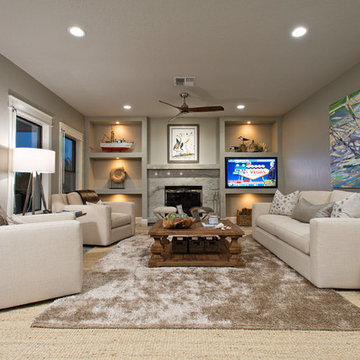
The fireplace was resurfaced with Sea Pearl Marble surrounded by lighted niches for the owner's artwork and TV. The oversized chairs swivel so you can enjoy the inside as well as the outside views of the water.
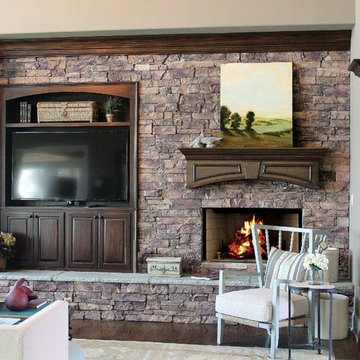
This gorgeous built-in stone fireplace is enhanced by Coronado Stone Products Old World Ledge Stone in the color Grey Quartzite. Old World Ledge Stone is a thin manufactured stone veneer that can be applied to most substrates. Corner stones are available for this profile. See more Stone Veneer projects from Coronado Stone Products
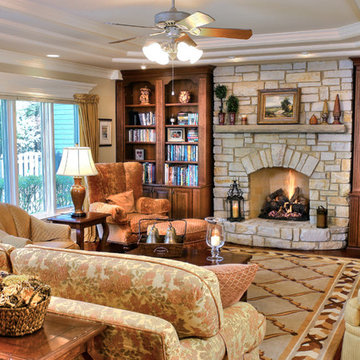
Traditional family room, in Naperville, Illinois.
The client desire was to create warm, cozy, and still elegant to welcome close friends and family.
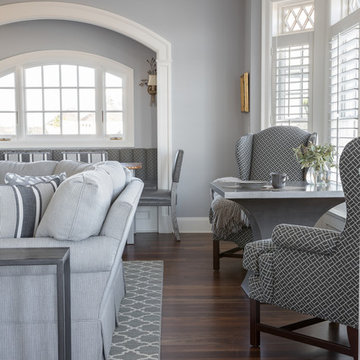
In front of the windows is a space for intimate dining or playing games. The custom game table was designed to allow leg room for the wing back chairs to tuck under comfortably. White plantation shutters open to views of the beach and the sand dunes while allowing control of light and privacy.
Photography: Lauren Hagerstrom
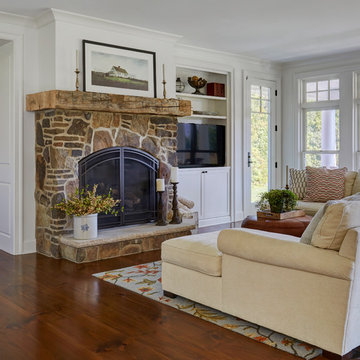
Halquest Cobble Creek stone is used on the great room fireplace and a hand-hewn reclaimed mantle. Photo by Mike Kaskel

Eric Roth - Photo
INSIDE OUT, OUTSIDE IN – IPSWICH, MA
Downsizing from their sprawling country estate in Hamilton, MA, this retiring couple knew they found utopia when they purchased this already picturesque marsh-view home complete with ocean breezes, privacy and endless views. It was only a matter of putting their personal stamp on it with an emphasis on outdoor living to suit their evolving lifestyle with grandchildren. That vision included a natural screened porch that would invite the landscape inside and provide a vibrant space for maximized outdoor entertaining complete with electric ceiling heaters, adjacent wet bar & beverage station that all integrated seamlessly with the custom-built inground pool. Aside from providing the perfect getaway & entertainment mecca for their large family, this couple planned their forever home thoughtfully by adding square footage to accommodate single-level living. Sunrises are now magical from their first-floor master suite, luxury bath with soaker tub and laundry room, all with a view! Growing older will be more enjoyable with sleeping quarters, laundry and bath just steps from one another. With walls removed, utilities updated, a gas fireplace installed, and plentiful built-ins added, the sun-filled kitchen/dining/living combination eases entertaining and makes for a happy hang-out. This Ipswich home is drenched in conscious details, intentional planning and surrounded by a bucolic landscape, the perfect setting for peaceful enjoyment and harmonious living
Family Room Design Photos with a Standard Fireplace and a Built-in Media Wall
7
