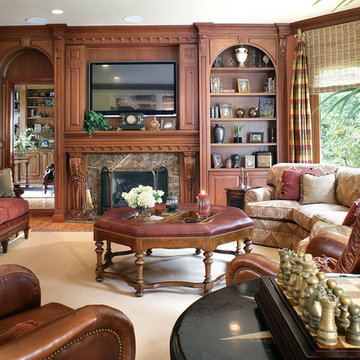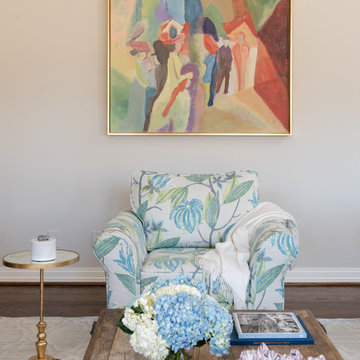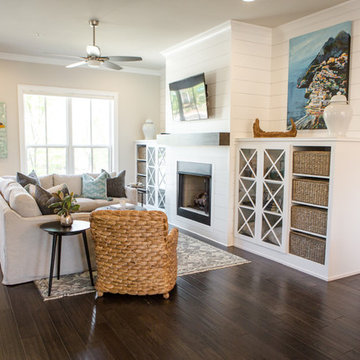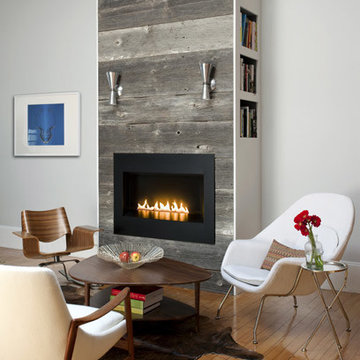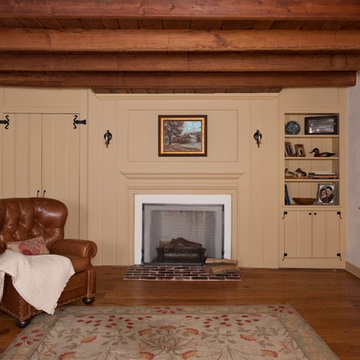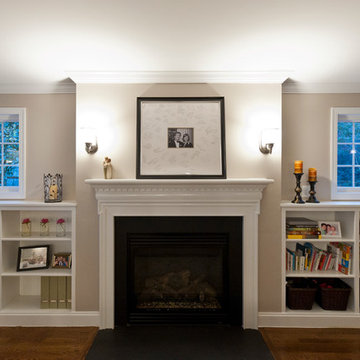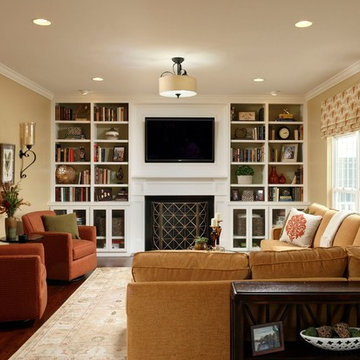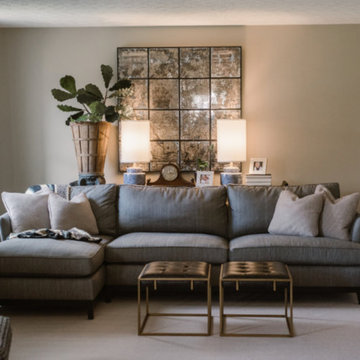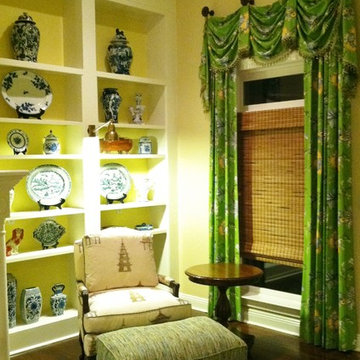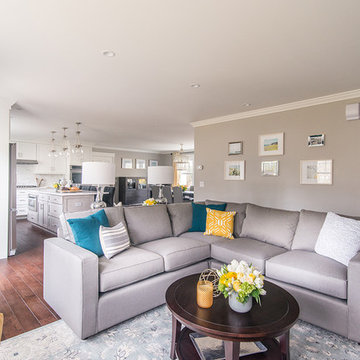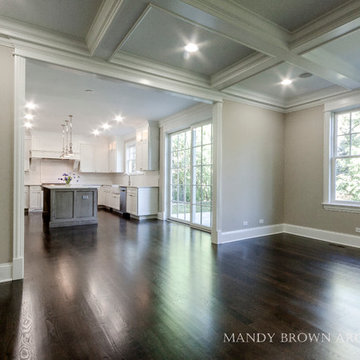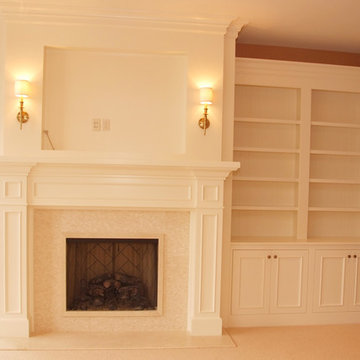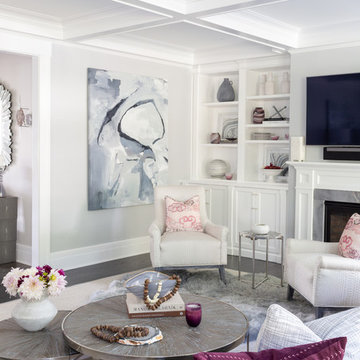Family Room Design Photos with a Standard Fireplace and a Wood Fireplace Surround
Refine by:
Budget
Sort by:Popular Today
161 - 180 of 5,573 photos
Item 1 of 3
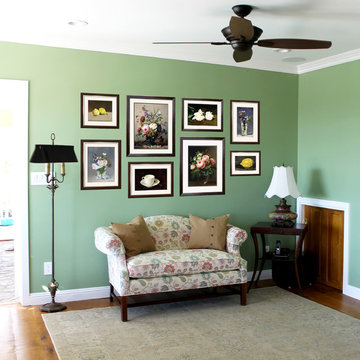
Antique lamps, floral reupholstered love seat, and framed wall art pair well in this colorful family room.
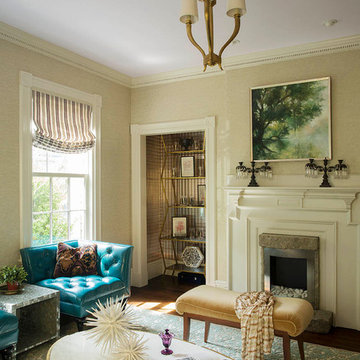
Heidi Pribell Interiors puts a fresh twist on classic design serving the major Boston metro area. By blending grandeur with bohemian flair, Heidi creates inviting interiors with an elegant and sophisticated appeal. Confident in mixing eras, style and color, she brings her expertise and love of antiques, art and objects to every project.
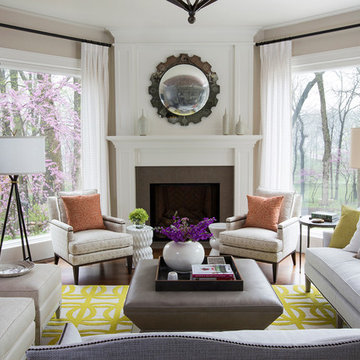
The hearth room is the family's primary space for lounging and television viewing. Large windows, flanking the white-paneled fireplace, provide a view to the lush back yard. They are dressed with custom drapery panels and wrought iron drapery hardware. A comfortable sectional sofa, upholstered in linen, provides plenty of seating.
Heidi Zeiger
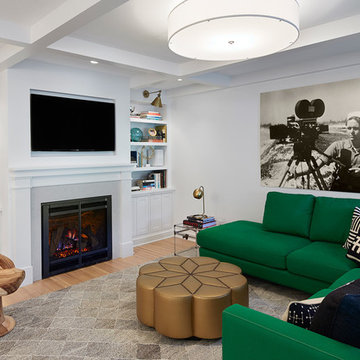
A comfortable family room flows from the kitchen and banquette area. It’s big enough for watching the game on weekends or for guests to stay connected with the host during food preparation. The ceiling is adorned with space-defining beams, and a wall of French doors flows out onto the side patio providing beautiful sunlit eastern views of the neighborhood.
COREY GAFFER PHOTOGRAPHY
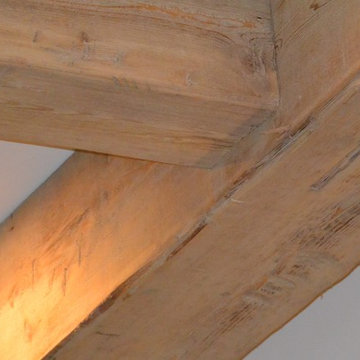
A close-up of the ceiling box beams in a light version of Coastal Gray
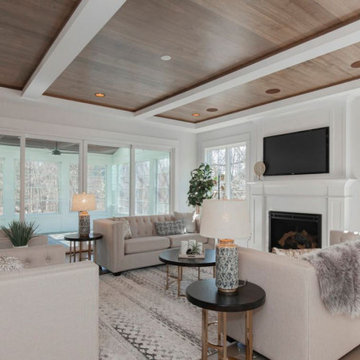
From the living room to the kitchen, this house is filled with natural beauty and windows bringing the outdoors in.
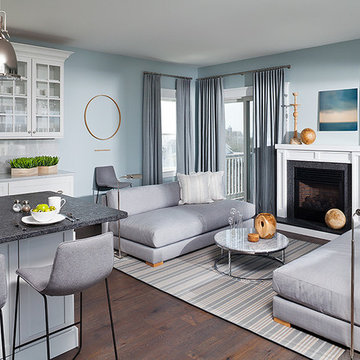
the perfect light blue and grey family room open to the large white farm kitchen. armless grey linen cb2 sofas flank a cb2 round Carrera cocktail table. grey linen drapes and grey microfiber barstools are from west elm.
Family Room Design Photos with a Standard Fireplace and a Wood Fireplace Surround
9
