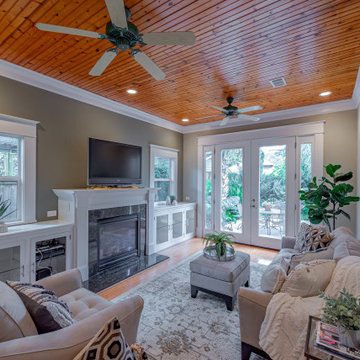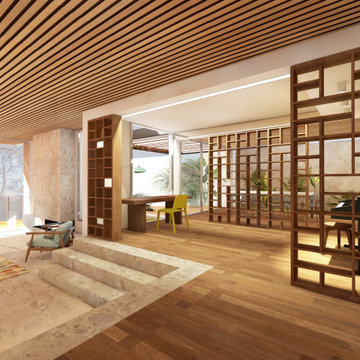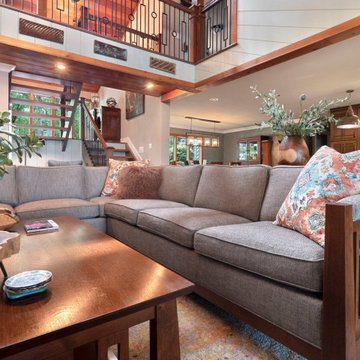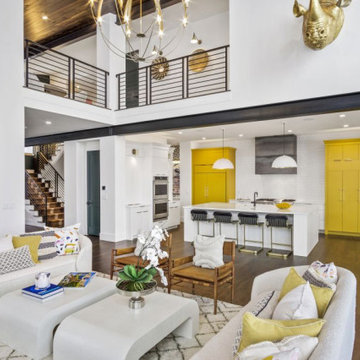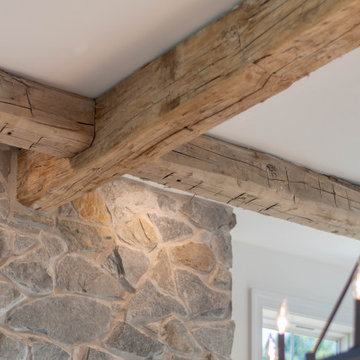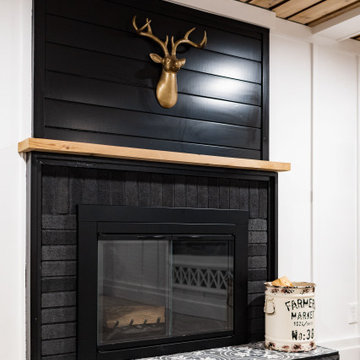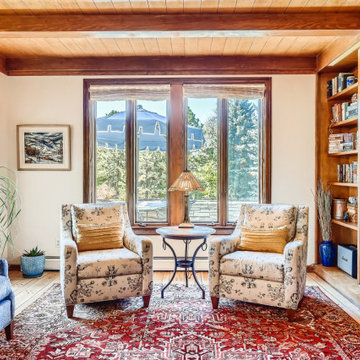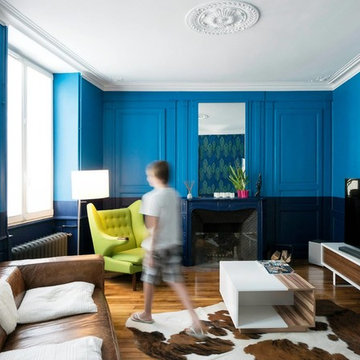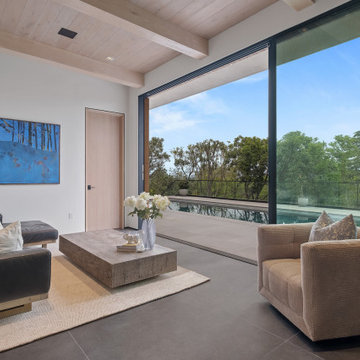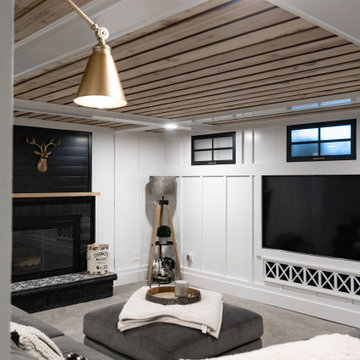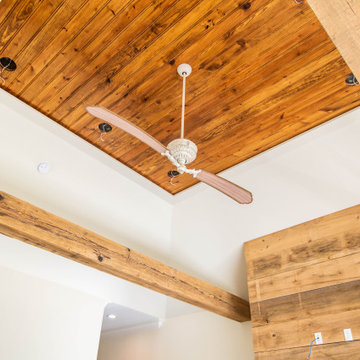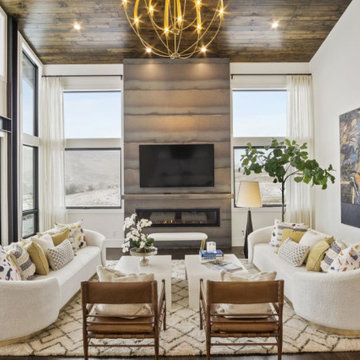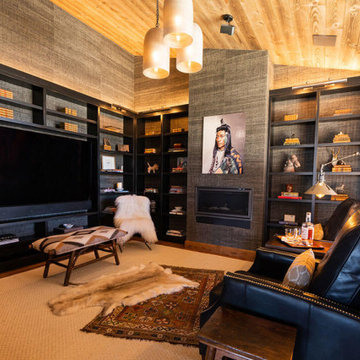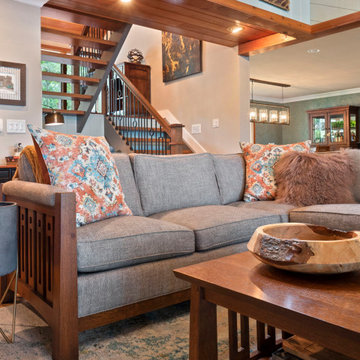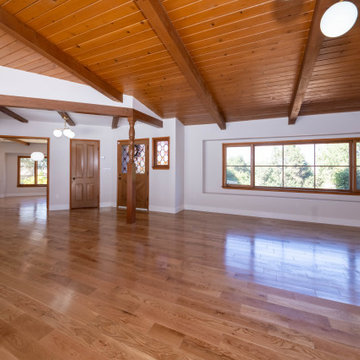Family Room Design Photos with a Standard Fireplace and Wood
Refine by:
Budget
Sort by:Popular Today
61 - 80 of 220 photos
Item 1 of 3

Family room looking into kitchen with a view of the pool courtyard.
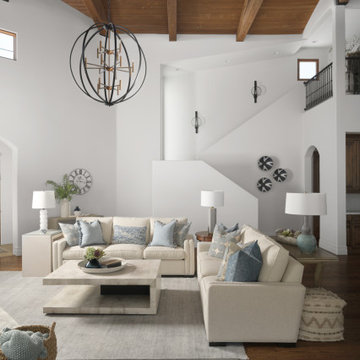
In a room this large and tall, we have to perform a balancing act: make the space feel warm and inviting while retaining that luxurious feeling of spaciousness. We kept the wood floor and refinished it in a cozy brown tone to echo the ceiling. In between floor and ceiling, we continued the soft-cool color palette that gives the home its bright personality. Our clients love to gather family and friends here, so we opted for two long sofas, a pair of chairs shown in the photo below and a couple of ottomans tucked behind the sofas that can be moved wherever needed for extra seating. We selected all of the lighting, including the large, open chandelier in black metal. It references the color and material of the upper stairway railings and the new sconces leading to the second floor.
Photo by Cole Horchler
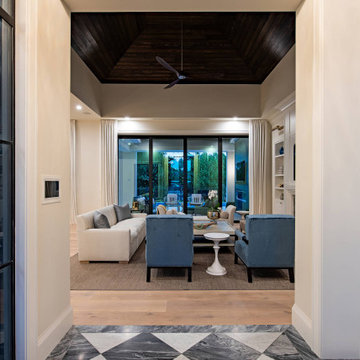
Incredible, timeless design materials and finishes will be the hallmarks of this luxury residence. Designed by MHK Architecture. Unique selections by Patricia Knapp Design will offer a sophisticated yet comfortable environment: wide plank hardwood floors, marble tile, vaulted ceilings, rich paneling, custom wine room, exquisite cabinetry. The elegant coastal design will encompass a mix of traditional and transitional elements providing a clean, classic design with every comfort in mind. A neutral palette of taupes, greys, white, walnut and oak woods along with mixed metals (polished nickel and brass) complete the refined yet comfortable interior design. Attention to detail exists in every space from cabinet design to millwork features to high-end material selections. The high-quality designer selections include THG, Perrin and Rowe, Circa Lighting, Trustile, Emtek and furnishings from Janus et Cie and Loro Piana.
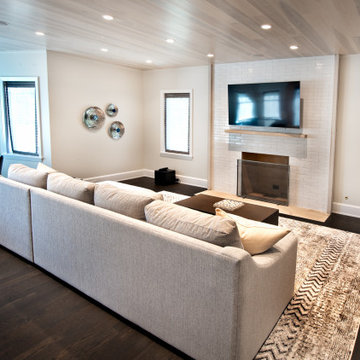
Our firm collaborated on this project as a spec home with a well-known Chicago builder. At that point the goal was to allow space for the home-buyer to envision their lifestyle. A clean slate for further interior work. After the client purchased this home with his two young girls, we curated a space for the family to live, work and play under one roof. This home features built-in storage, book shelving, home office, lower level gym and even a homework room. Everything has a place in this home, and the rooms are designed for gathering as well as privacy. A true 2020 lifestyle!
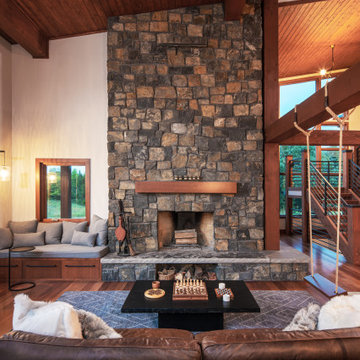
Family room with wood burning fireplace, piano, leather couch and a swing. Reading nook in the corner and large windows. The ceiling and floors are wood with exposed wood beams.
Family Room Design Photos with a Standard Fireplace and Wood
4
