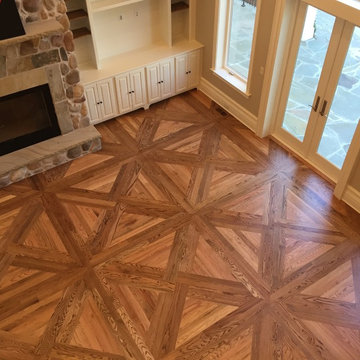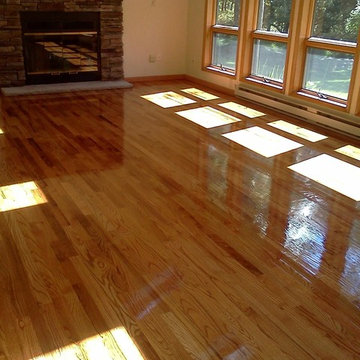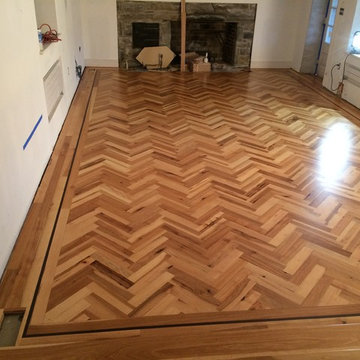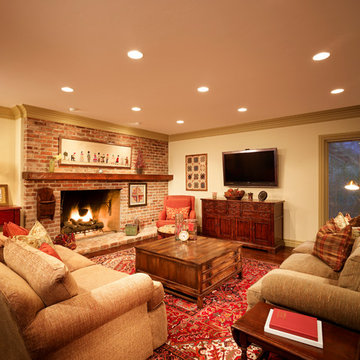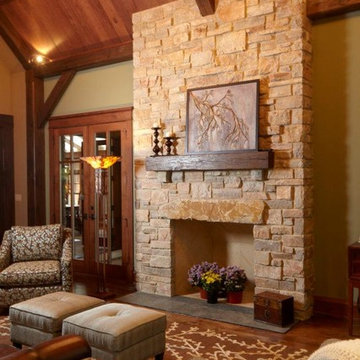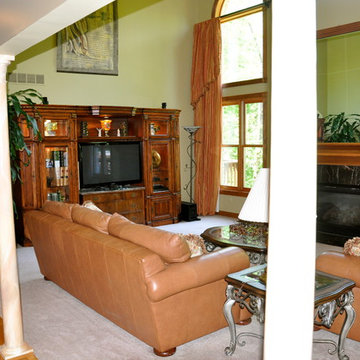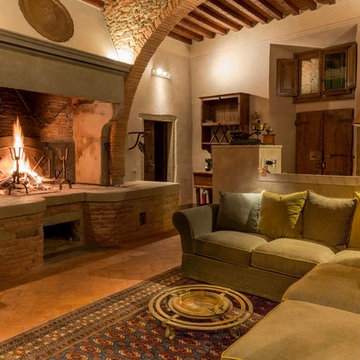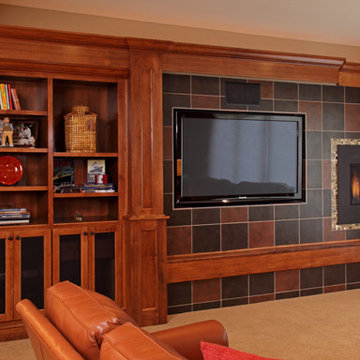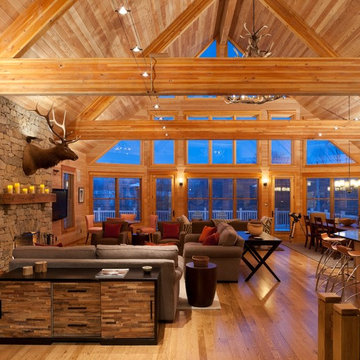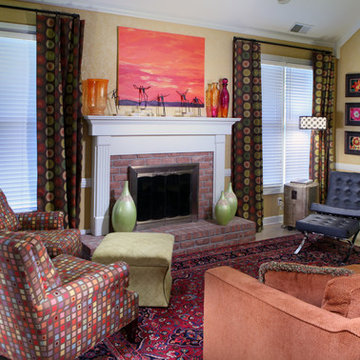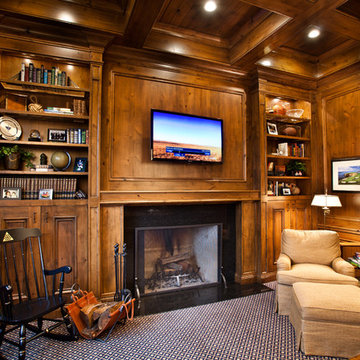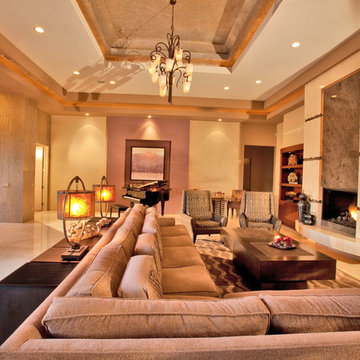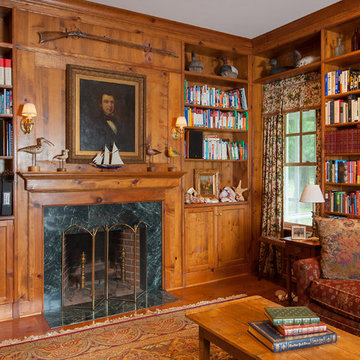Family Room Design Photos with a Standard Fireplace
Refine by:
Budget
Sort by:Popular Today
121 - 140 of 659 photos
Item 1 of 3
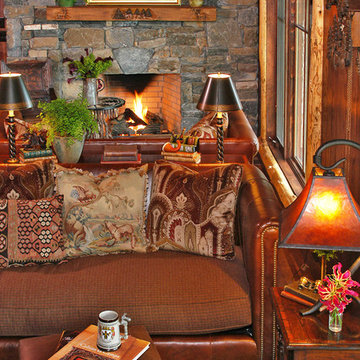
High in the Blue Ridge Mountains of North Carolina, this majestic lodge was custom designed by MossCreek to provide rustic elegant living for the extended family of our clients. Featuring four spacious master suites, a massive great room with floor-to-ceiling windows, expansive porches, and a large family room with built-in bar, the home incorporates numerous spaces for sharing good times.
Unique to this design is a large wrap-around porch on the main level, and four large distinct and private balconies on the upper level. This provides outdoor living for each of the four master suites.
We hope you enjoy viewing the photos of this beautiful home custom designed by MossCreek.
Photo by Todd Bush
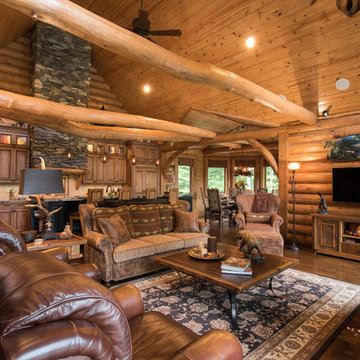
Manufacturer: Golden Eagle Log Homes - http://www.goldeneagleloghomes.com/
Builder: Rich Leavitt – Leavitt Contracting - http://leavittcontracting.com/
Location: Mount Washington Valley, Maine
Project Name: South Carolina 2310AR
Square Feet: 4,100

The family room is the primary living space in the home, with beautifully detailed fireplace and built-in shelving surround, as well as a complete window wall to the lush back yard. The stained glass windows and panels were designed and made by the homeowner.
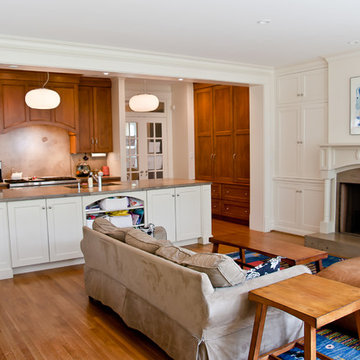
The addition contains a new Family Room with new fireplace. The space is open to the new kitchen. Fossils appear in the stone of the fireplace hearth & surround, and at the kitchen backsplash.
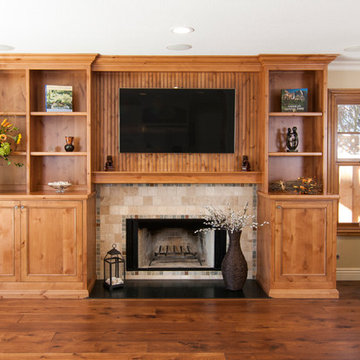
Eclectic living room with a beadboard media unit, built-in wall mounted TV, fireplace with tile surround, and hardwood floors.

The home's great room with the staircase that leads to the owner's study. The beams are giant gluelams but highlight the structure of the home.
Family Room Design Photos with a Standard Fireplace
7
