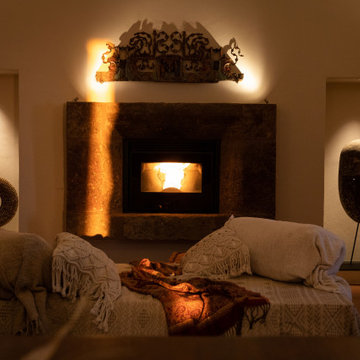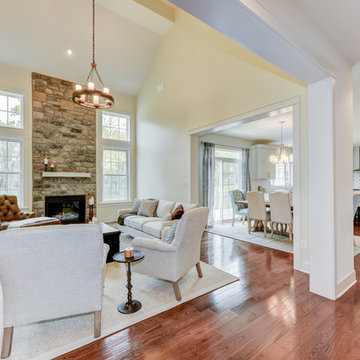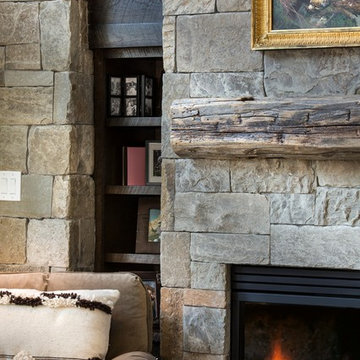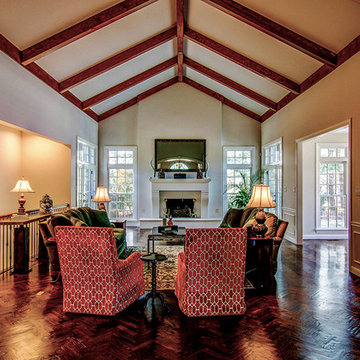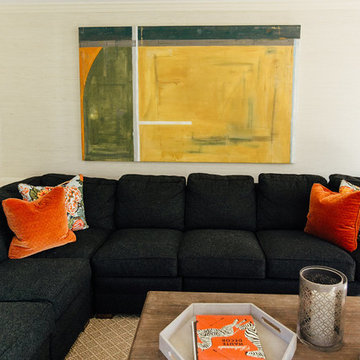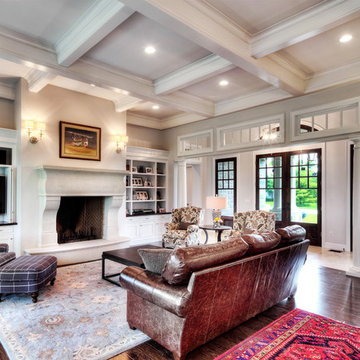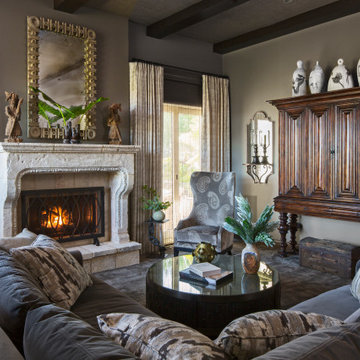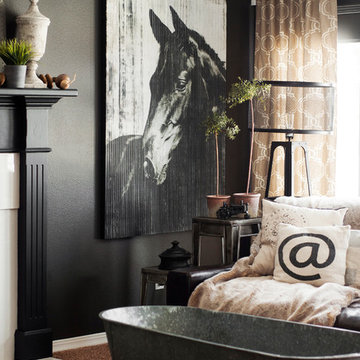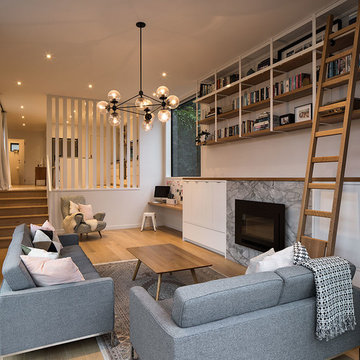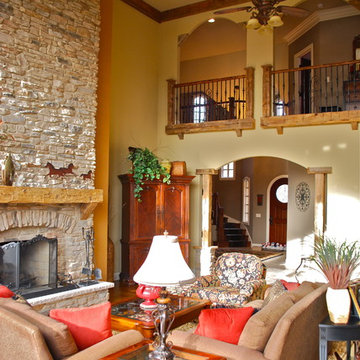Family Room Design Photos with a Stone Fireplace Surround and a Concealed TV
Refine by:
Budget
Sort by:Popular Today
301 - 320 of 891 photos
Item 1 of 3
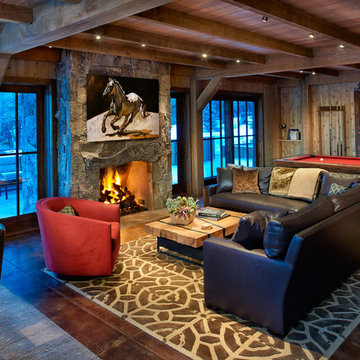
Copper panels conceal all the kitchen appliances and door to the powder room. Concrete floors are durable and require little maintenance. Custom pool table provided by Aspen Rustic, made of reclaimed Douglas Fir with buffalo nickel markers. Photography by Ron Ruscio
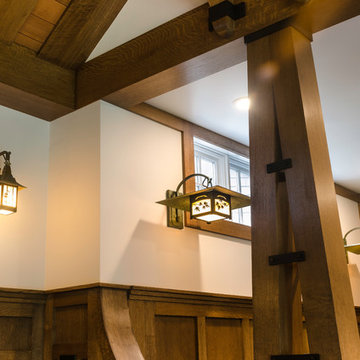
Heavy double columns and custom brackets with natural finishes and black metal details line the threshold between the entry and the great room.
Photo by Daniel Contelmo Jr.
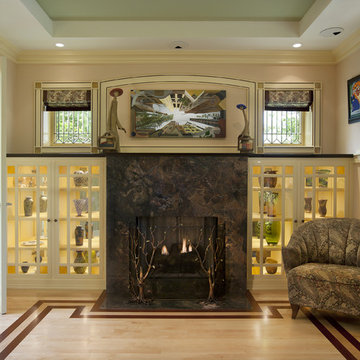
Family room fireplace with unique stone surround and custom lit cabinets. The room opens to an interior balcony. Peter Bosy Photography.
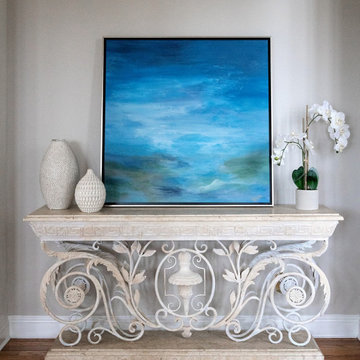
Sandra Asdourian Interiors was brought in to give this Laurel Hollow Estate a much-needed refresh to the main level of the home. The Laurel Hollow NY home was custom build by the current homeowners in 1995. The plan was to add a mix of transitional designs with a nod to traditional. We were inspired to create a perfect balance with some European flair.
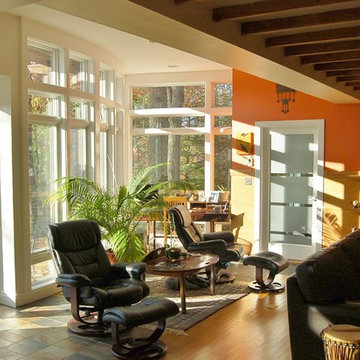
Taller ceiling and slate floor tile in this image delineates extent of an addition to the existing Family room. Tall window wall looks directly out to elevated Deck and the lower level Pool. Note maple shelves interweaving with slate wall tile.
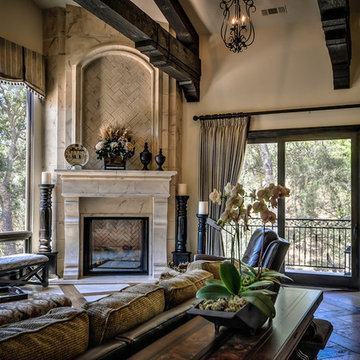
The overscaled candlesticks add drama to the spacious room
Photography by Trevor Glenn
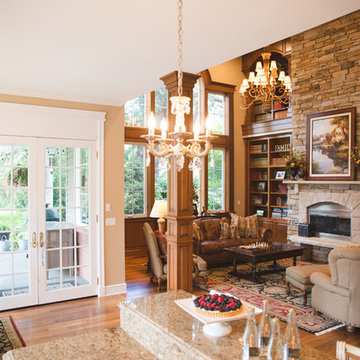
During remodel phase of this home, expansive bookshelves that soar two stories were incorporated. This balanced out the stately stone fireplace. Chandeliers were added to provide light and also fill the space caused by the two-story ceiling. Turned wood staircase spindles were added, making the room feel warm and cozy.
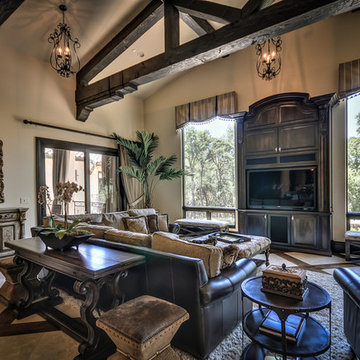
This family room is comfortable and spacious enough to relax with your family, or entertain guests
Photography by Trevor Glenn
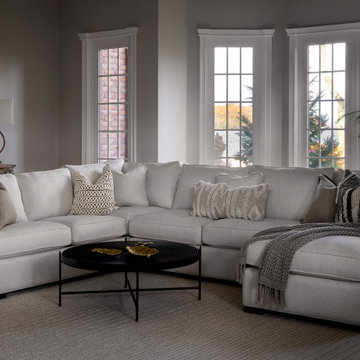
Sandra Asdourian Interiors was brought in to give this Laurel Hollow Estate a much-needed refresh to the main level of the home. The Laurel Hollow NY home was custom build by the current homeowners in 1995. The plan was to add a mix of transitional designs with a nod to traditional. We were inspired to create a perfect balance with some European flair.
Family Room Design Photos with a Stone Fireplace Surround and a Concealed TV
16
