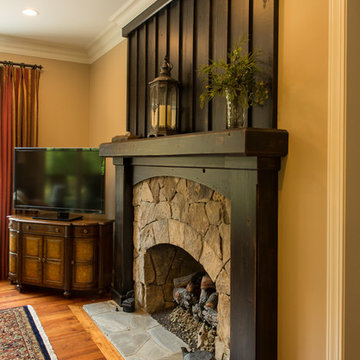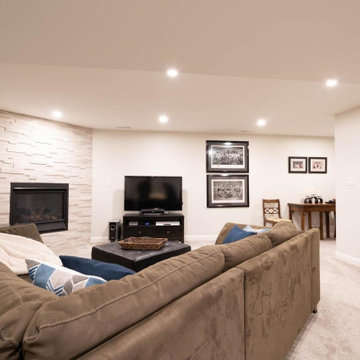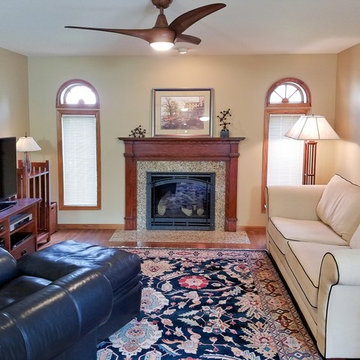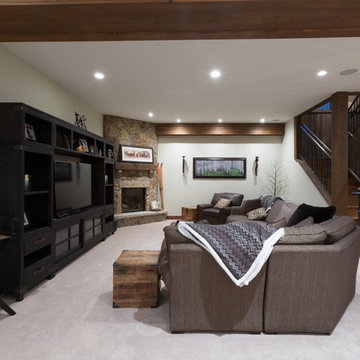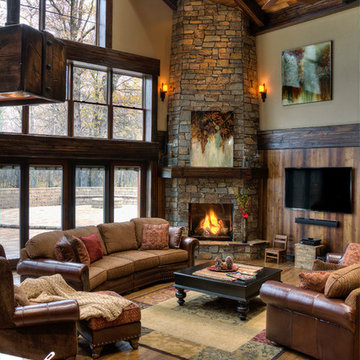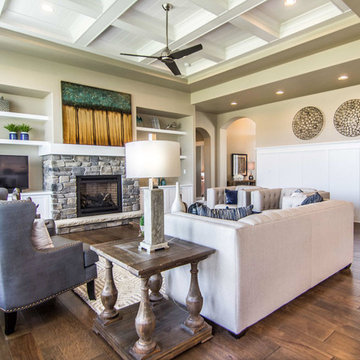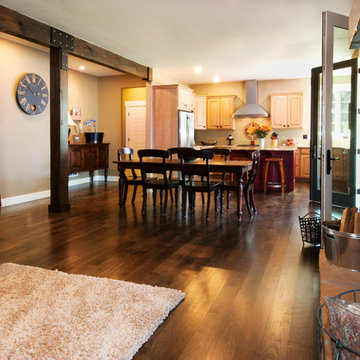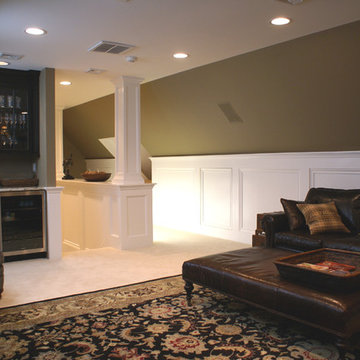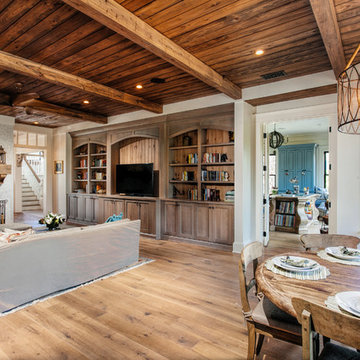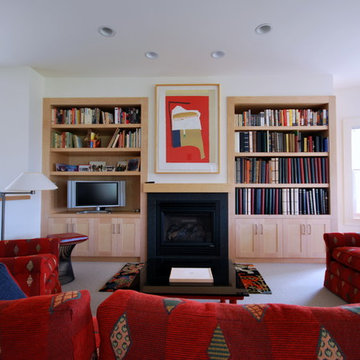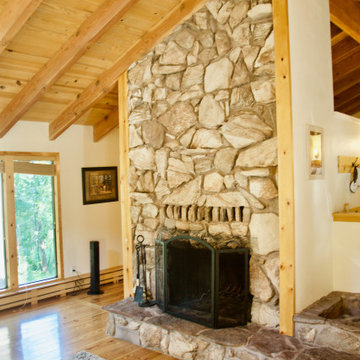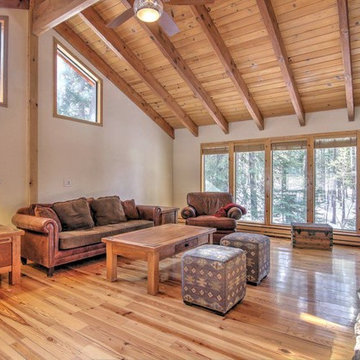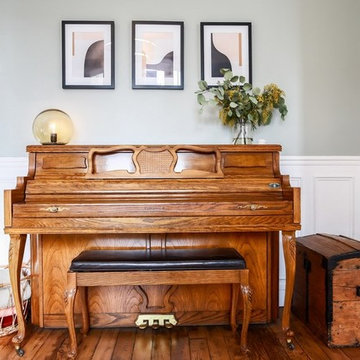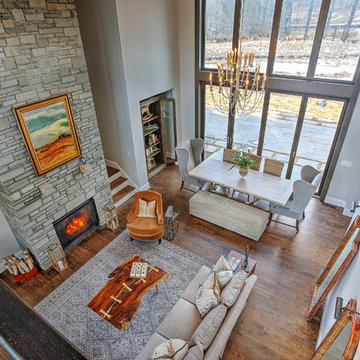Family Room Design Photos with a Stone Fireplace Surround and a Freestanding TV
Refine by:
Budget
Sort by:Popular Today
141 - 160 of 2,017 photos
Item 1 of 3
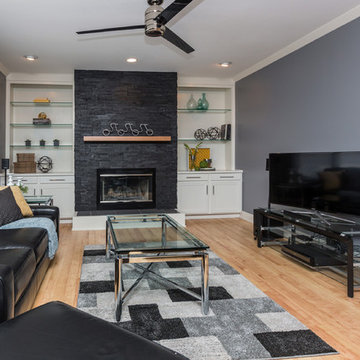
Part of a first floor remodel, this family room underwent some big changes to complement the new transitional style of the home. First, the fireplace was resurfaced with charcoal shadowstone and finished with a simple maple mantel that echoes the color of the kitchen cabinets. Built-in shelves were painted white and received new doors and drawer fronts that match the kitchen cabinet style. Existing trimwork was replaced with new mission style trim.
Pictures by Jake Boyd Photo
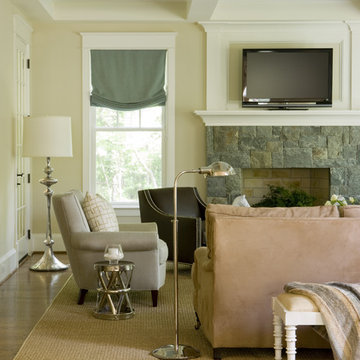
Peaceful, seaside neutrals define the mood of this custom home in Bethesda. Mixing modern lines with classic style, this home boasts timeless elegance.
Photos by Angie Seckinger.
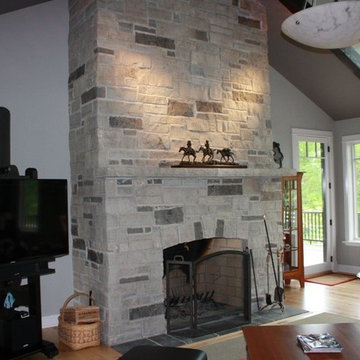
This beautiful fireplace is made with Silverado natural thin stone veneer from the Quarry Mill. Silverado is a classic ashlar style stone with a natural finish. The natural stone veneer has both light and dark tones with some horizontal veining running through the pieces. Silverado showcases both the interior part (due to being split with a hydraulic press) as well as the natural bed. It is broad in terms of applications due to the medium sized pieces and well suited for both large and small scale walls. Silverado is sold as loose pieces of stone ranging from 2”-8” inches in height. The stone is shown with a standard half-inch grey raked mortar joint between the individual pieces. This is the most common installation method, however, other joint options and mortar colors can be used.
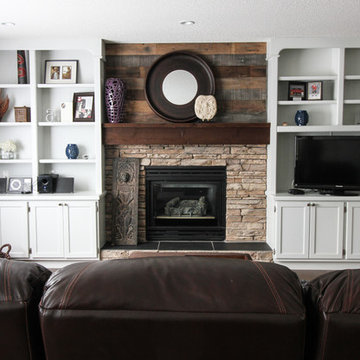
The view of the family room from the kitchen. These built ins were repainted to match the kitchen cabinet colour. Placing the TV above the mantle was not an option as it would have been too high. We decided to keep the TV in it's original place (as there is a much larger TV area in the newly developed basement).
Photo by: Ruth Skiffington
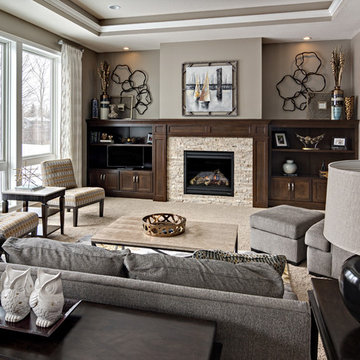
Family Room with taupe, grey and yellow gold accents. Photographer: Mark Ehlen
Family Room Design Photos with a Stone Fireplace Surround and a Freestanding TV
8
