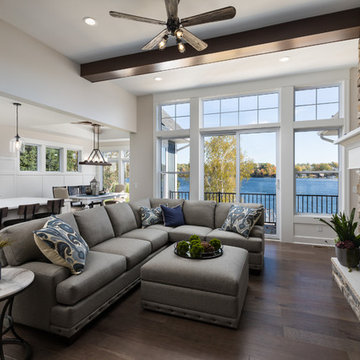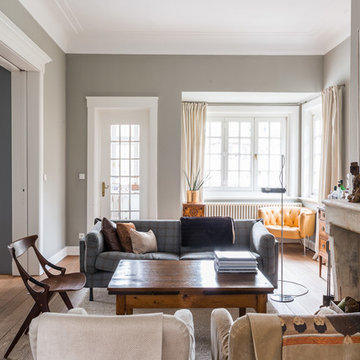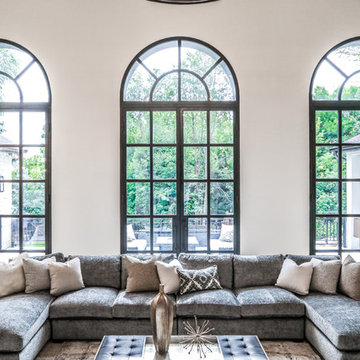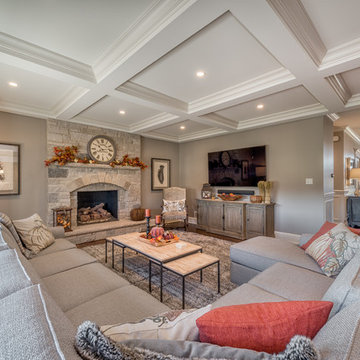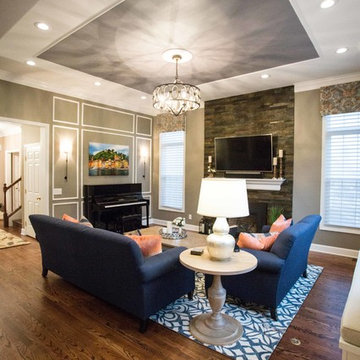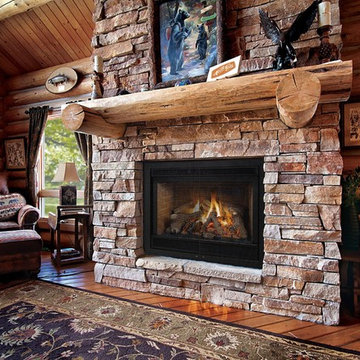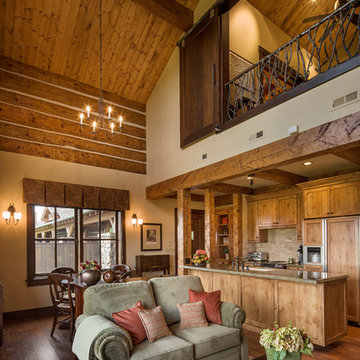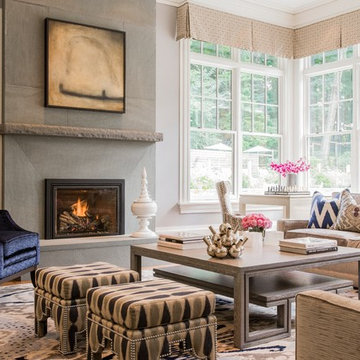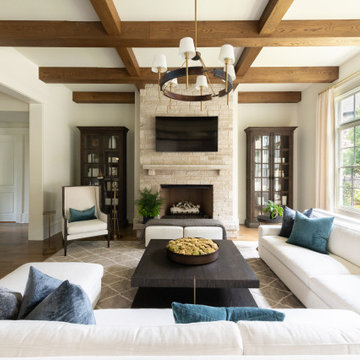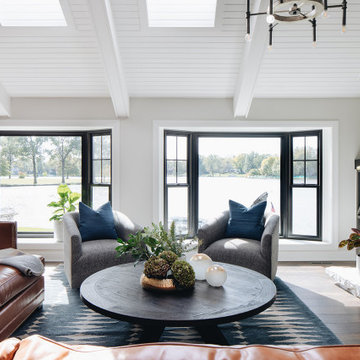Family Room Design Photos with a Stone Fireplace Surround and Brown Floor
Refine by:
Budget
Sort by:Popular Today
141 - 160 of 9,808 photos
Item 1 of 3

We had so much fun decorating this space. No detail was too small for Nicole and she understood it would not be completed with every detail for a couple of years, but also that taking her time to fill her home with items of quality that reflected her taste and her families needs were the most important issues. As you can see, her family has settled in.
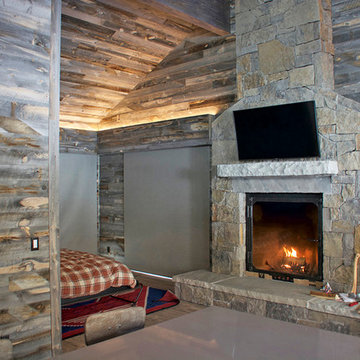
Reclaimed wood paneling on the walls and ceiling sourced from recycled Wyoming snow fence boards.
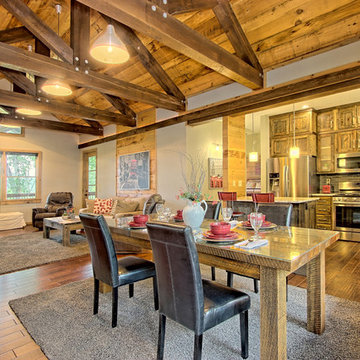
Kurtis Miller Photography, kmpics.com
Timbered living room with industrial look design. Industrial lighting and custom wood timbers give this room personality. Wood feature wall, recessed wall lighting and stone corner fireplace. Grays, natural wood colors, and a pop of red make this space inviting and open which is unlike many of your standard "log Homes".

Varied shades of warm and cool grays are punctuated with warm yellows and rich blacks for a modern, and family-friendly, timeless look.
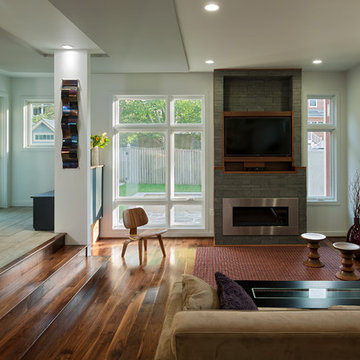
New family room with stone fireplace surround and views to private rear garden. For information about our work, please contact info@studiombdc.com

When planning this custom residence, the owners had a clear vision – to create an inviting home for their family, with plenty of opportunities to entertain, play, and relax and unwind. They asked for an interior that was approachable and rugged, with an aesthetic that would stand the test of time. Amy Carman Design was tasked with designing all of the millwork, custom cabinetry and interior architecture throughout, including a private theater, lower level bar, game room and a sport court. A materials palette of reclaimed barn wood, gray-washed oak, natural stone, black windows, handmade and vintage-inspired tile, and a mix of white and stained woodwork help set the stage for the furnishings. This down-to-earth vibe carries through to every piece of furniture, artwork, light fixture and textile in the home, creating an overall sense of warmth and authenticity.
Family Room Design Photos with a Stone Fireplace Surround and Brown Floor
8
