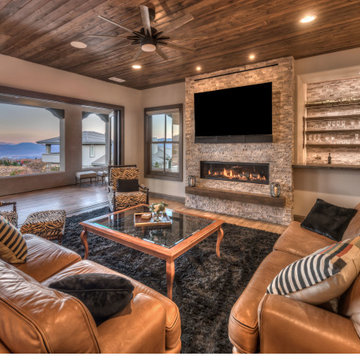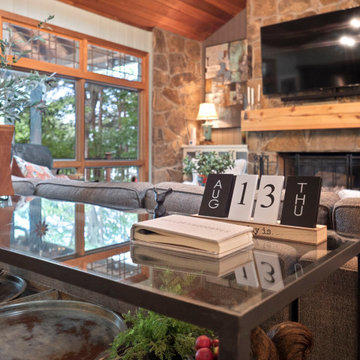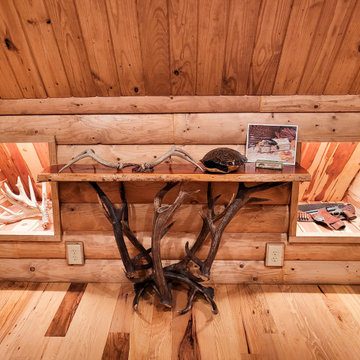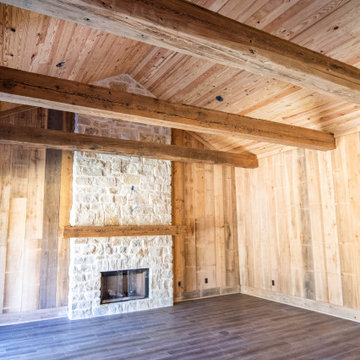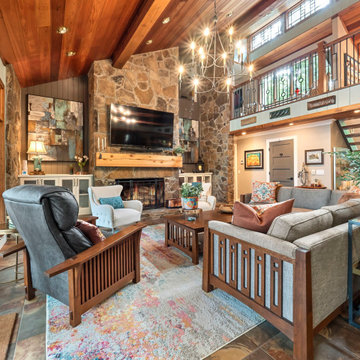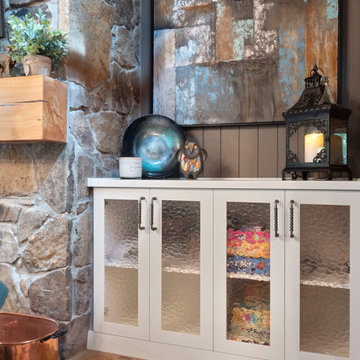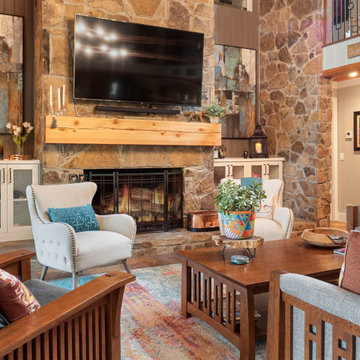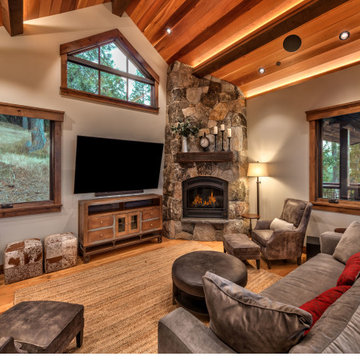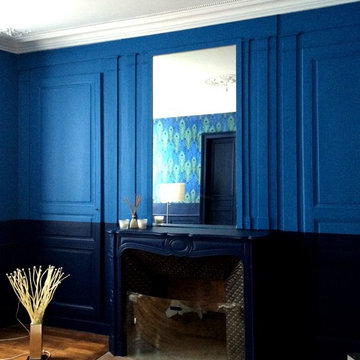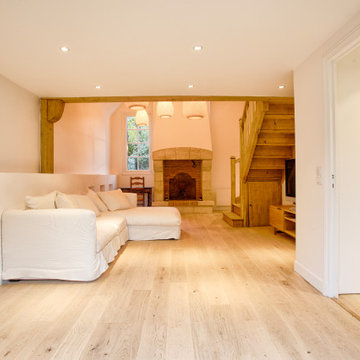Family Room Design Photos with a Stone Fireplace Surround and Wood
Refine by:
Budget
Sort by:Popular Today
121 - 140 of 144 photos
Item 1 of 3
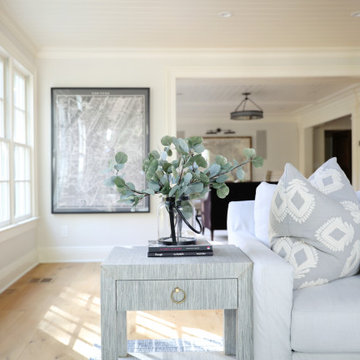
Farmhouse furnished, styled, & staged around this stunner stone fireplace and exposed wood beam ceiling.
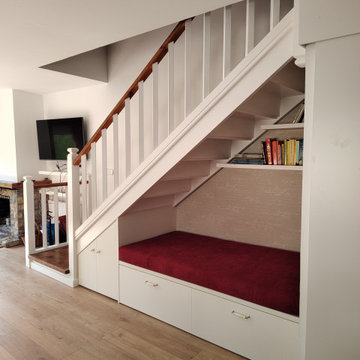
Reforma integral: renovación de escalera mediante pulido y barnizado de escalones y barandilla, y pintura en color blanco. Cambio de pavimento de cerámico a parquet laminado acabado roble claro. Cocina abierta. Diseño de iluminación. Rincón de lectura o reading nook para aprovechar el espacio debajo de la escalera. El mobiliario fue diseñado a medida. La cocina se renovó completamente con un diseño personalizado con península, led sobre encimera, y un importante aumento de la capacidad de almacenaje. El lavabo también se renovó completamente pintando el techo de madera de blanco, cambiando el suelo cerámico por parquet y el cerámico de las paredes por papel pintado y renovando los muebles y la iluminación.
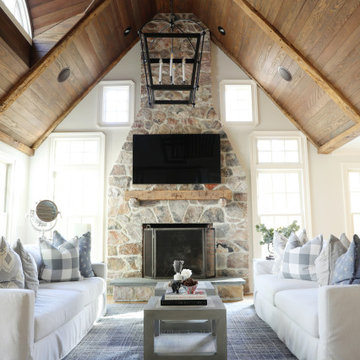
Farmhouse furnished, styled, & staged around this stunner stone fireplace and exposed wood beam ceiling.
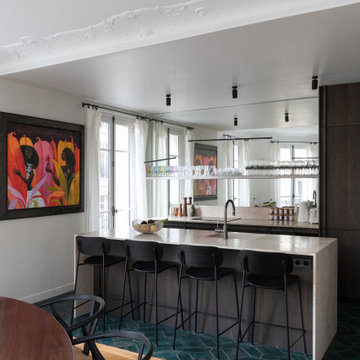
Séjour moderne
Cuisine et salle à manger
Cheminée (manteau en marbre
Fenêtres
lumière naturelle
Moulures (plafonds et murs)
Sols en bois clair, vernis
murs blanc
style Haussmannien
Cuisine équipée
Ilot central en pierre
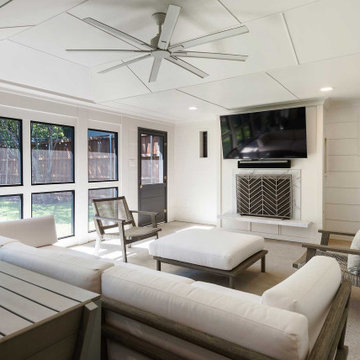
The new screened-in porch was designed as an indoor/outdoor living space complete with a beautiful fireplace with a floating stone hearth and built-in bar. The screened windows are designed purposely so that the homeowners would have privacy on the alley side. An open line of site was created in the backyard to the future pool and home beyond. Polished concrete flooring and crisp white walls complete the look accented by the black screen tracks. The wide Hardie lap siding is durable and creates a homey yet modern feel for the indoor/outdoor living space.
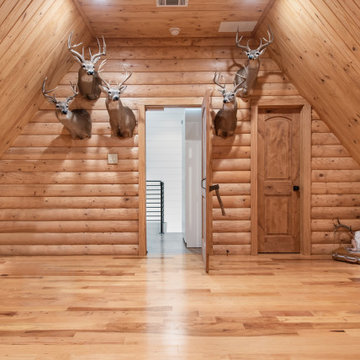
Our client wanted to create a 1800's hunting cabin inspired man cave, all ready for his trophy mounts and fun display for some of his antiques and nature treasures. We love how this space came together - taking advantage of even the lowest parts of the available space within the existing attic to create lighted display boxes. The crowing glory is the secret entrance through the bookcase - our favorite part!

Our client wanted to create a 1800's hunting cabin inspired man cave, all ready for his trophy mounts and fun display for some of his antiques and nature treasures. We love how this space came together - taking advantage of even the lowest parts of the available space within the existing attic to create lighted display boxes. The crowing glory is the secret entrance through the bookcase - our favorite part!
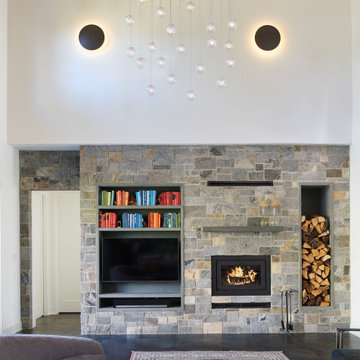
Khouri-Brouwer Residence
A new 7,000 square foot modern farmhouse designed around a central two-story family room. The layout promotes indoor / outdoor living and integrates natural materials through the interior. The home contains six bedrooms, five full baths, two half baths, open living / dining / kitchen area, screened-in kitchen and dining room, exterior living space, and an attic-level office area.
Photography: Anice Hoachlander, Studio HDP
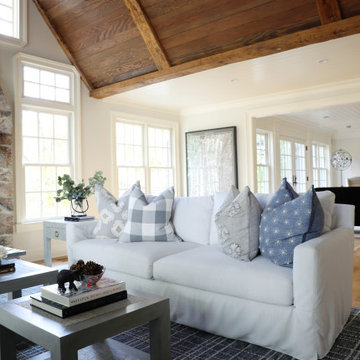
Farmhouse furnished, styled, & staged around this stunner stone fireplace and exposed wood beam ceiling.
Family Room Design Photos with a Stone Fireplace Surround and Wood
7

