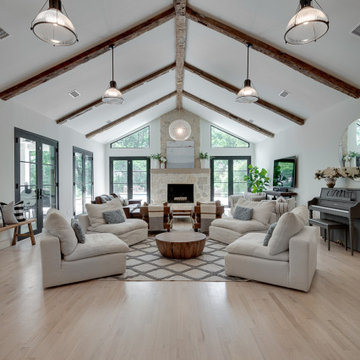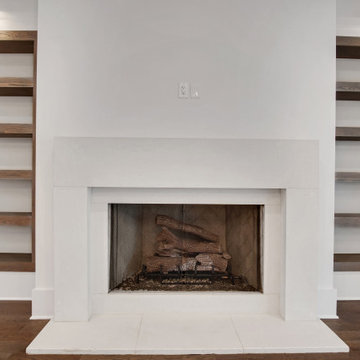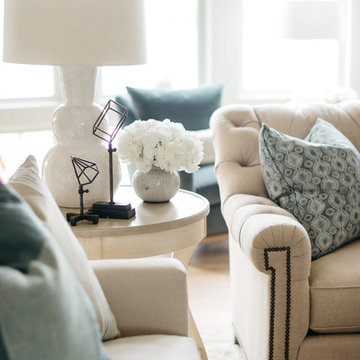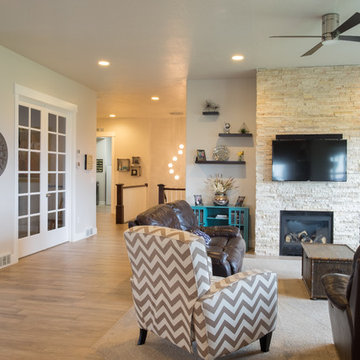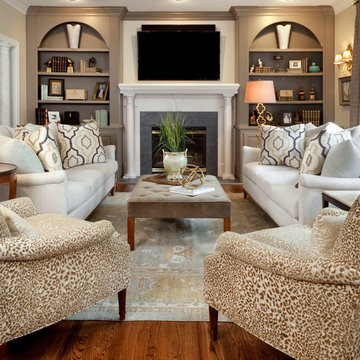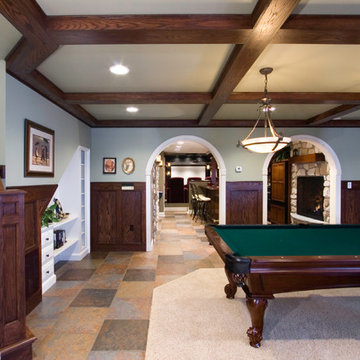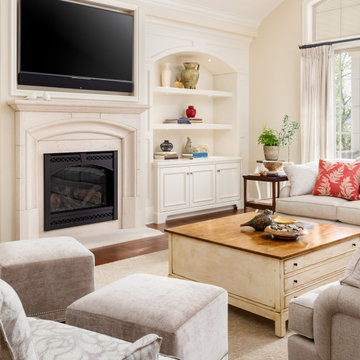Family Room Design Photos with a Stone Fireplace Surround
Refine by:
Budget
Sort by:Popular Today
161 - 180 of 37,194 photos
Item 1 of 3
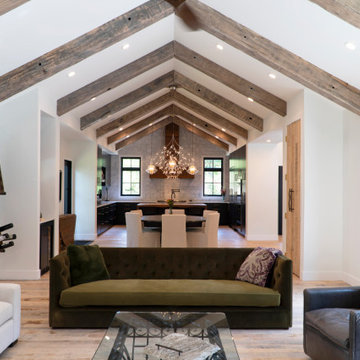
This dramatic image shows the full length of the wing that encloses the family room, dining room, and at the far end of the space, the kitchen. The beamed ceiling, featuring heavy wood timbers, makes a rhythm throughout the entire space.

Inviting family room with exposed stained beams and pocketing sliding doors. The doors disappear into the walls for a indoor outdoor experience.

Elizabeth Taich Design is a Chicago-based full-service interior architecture and design firm that specializes in sophisticated yet livable environments.
IC360
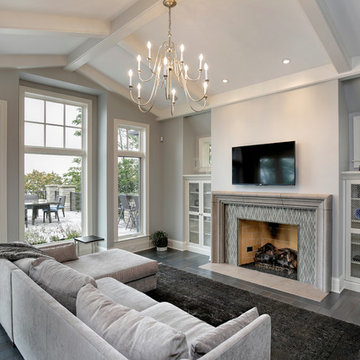
Spacious white kitchen with (2) islands and breakfast table. At the adjacent fireplace, there are coordinating bookcase cabinets with wire mesh grill on doors.

A spacious seating area and cozy fireplace provide a comfortable setting for entertaining, or watching your favorite movie.
Photo by: Daniel Contelmo Jr.

Foyer view from styled family room complete with medium wood custom built-ins, fabric chairs, rug, double entry doors and chandelier with exposed beams in Charlotte, NC.

Modern Farmhouse Great Room with stone fireplace, and coffered ceilings with black accent
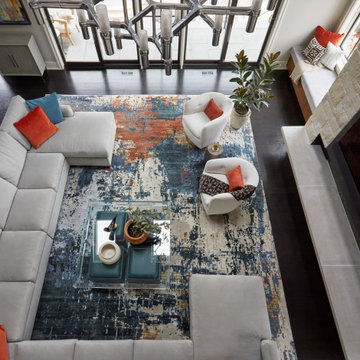
A bird’s eye view of this contemporary family room shows a gorgeous abstract rug with blues, oranges and creams, a custom coffee table with 4 custom ottomans, and the combination of a generous sectional, pair of swivel chairs or built-in window seat for a variety of seating options. Design by Two Hands Interiors. View more of this home on our website.

Modern farmhouse fireplace with stacked stone and a distressed raw edge beam for the mantle.

Contemporary family room with tall, exposed wood beam ceilings, built-in open wall cabinetry, ribbon fireplace below wall-mounted television, and decorative metal chandelier (Front)
Family Room Design Photos with a Stone Fireplace Surround
9
