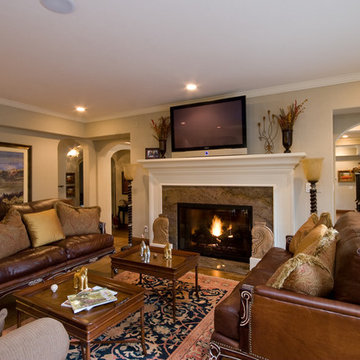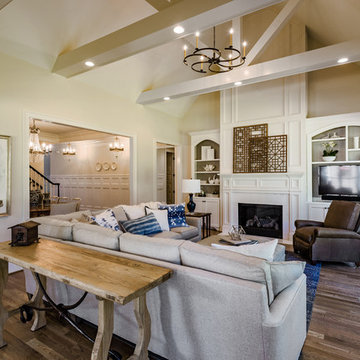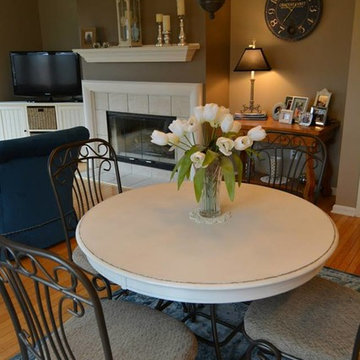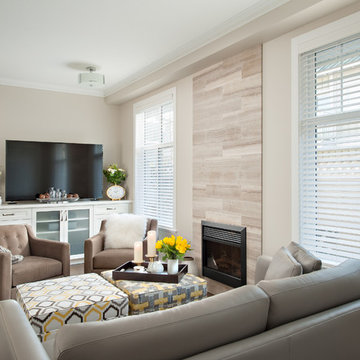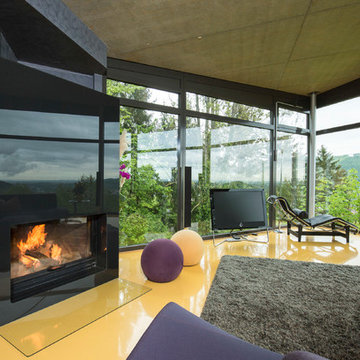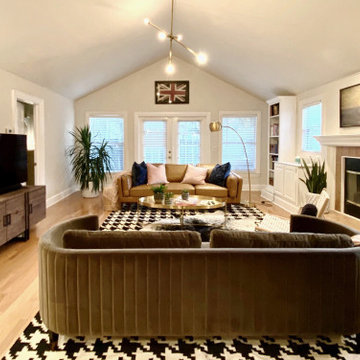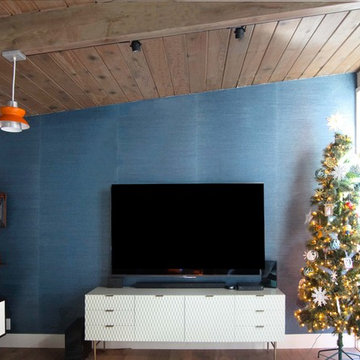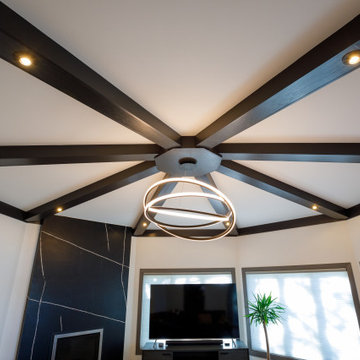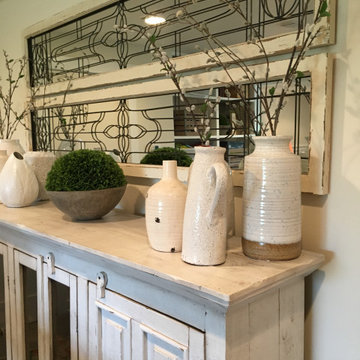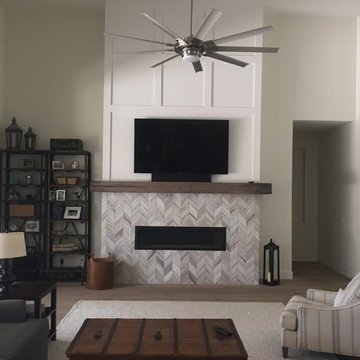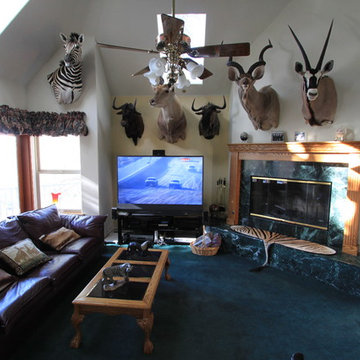Family Room Design Photos with a Tile Fireplace Surround and a Freestanding TV
Refine by:
Budget
Sort by:Popular Today
161 - 180 of 746 photos
Item 1 of 3
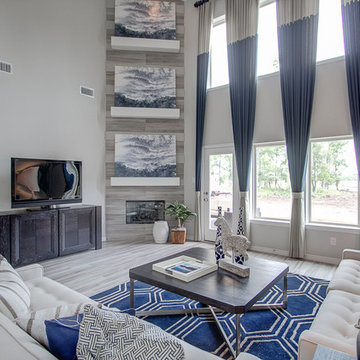
Newmark Homes is attuned to market trends and changing consumer demands. Newmark offers customers award-winning design and construction in homes that incorporate a nationally recognized energy efficiency program and state-of-the-art technology. View all our homes and floorplans www.newmarkhomes.com and experience the NEW mark of Excellence. Photos Credit: Premier Photography
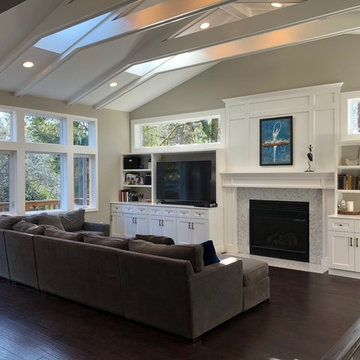
View from kitchen to new large family room, showing roof framing hand built trusses, with engineered collar ties. Painted shaker style cabinets
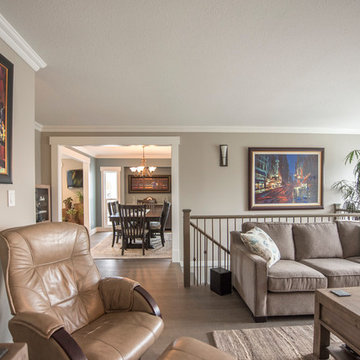
My House Design/Build Team | www.myhousedesignbuild.com | 604-694-6873 | Liz Dehn Photography
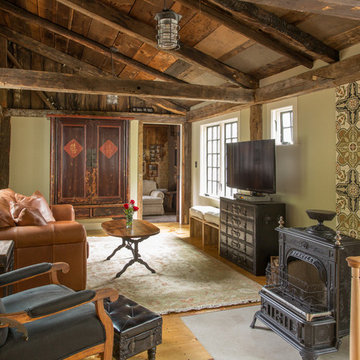
The 1790 Garvin-Weeks Farmstead is a beautiful farmhouse with Georgian and Victorian period rooms as well as a craftsman style addition from the early 1900s. The original house was from the late 18th century, and the barn structure shortly after that. The client desired architectural styles for her new master suite, revamped kitchen, and family room, that paid close attention to the individual eras of the home. The master suite uses antique furniture from the Georgian era, and the floral wallpaper uses stencils from an original vintage piece. The kitchen and family room are classic farmhouse style, and even use timbers and rafters from the original barn structure. The expansive kitchen island uses reclaimed wood, as does the dining table. The custom cabinetry, milk paint, hand-painted tiles, soapstone sink, and marble baking top are other important elements to the space. The historic home now shines.
Eric Roth
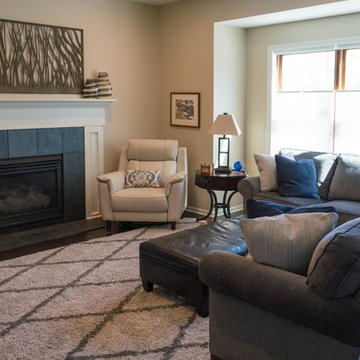
A leather power recliner, leather ottoman, and 8-way hand tied sectional, provide a solid foundation for many years of family living! The Fireplace Mantel was painted white and slate tiles were added to the face.
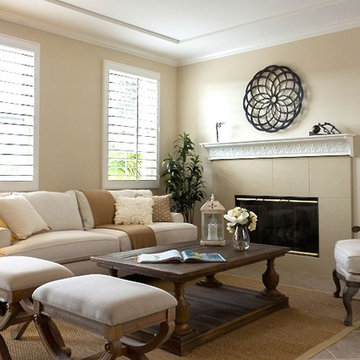
The family room in this stunning home has lots of natural light, views to the ocean and open onto a gorgeous patio for great outdoor CA living. Nick Centera
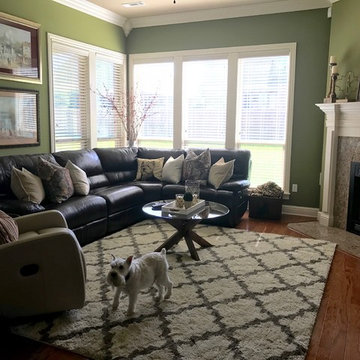
Accented client's leather sectional with floral velvet pillows // Pottery Barn; creme leather recliner // LaZBoy; creme and khaki Moroccan shag rug // Lowes; glass and wood slat coffee table // Pier1; wood Cathedral style mirror // Pier1; gold Tripod lamp // Target; accessories // Pier1, Target, Red Hill Gallery (Fayetteville, AR)
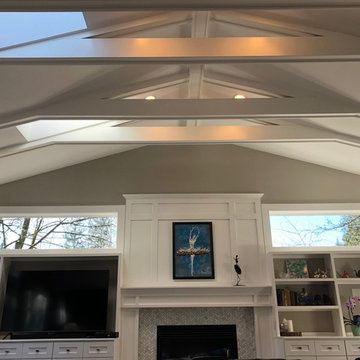
View from kitchen to new large family room, showing roof framing hand built trusses, with engineered collar ties. Painted shaker style cabinets & skylights.
Family Room Design Photos with a Tile Fireplace Surround and a Freestanding TV
9
