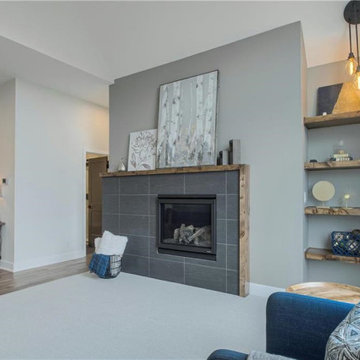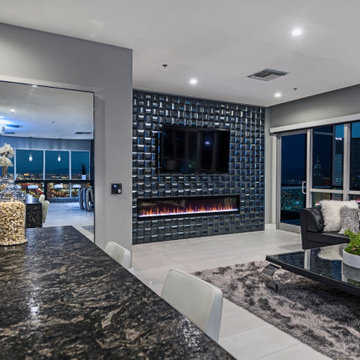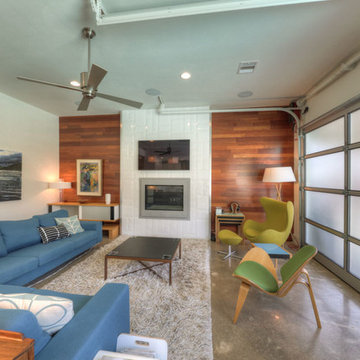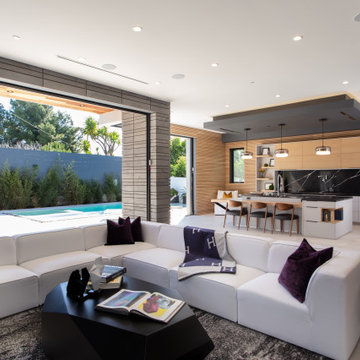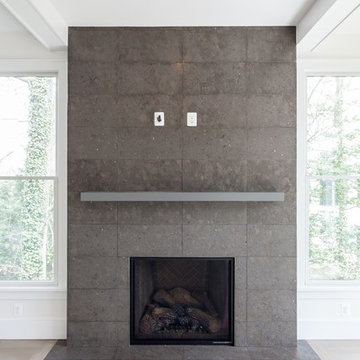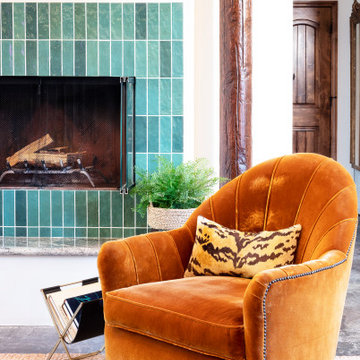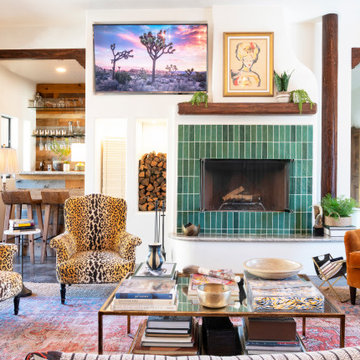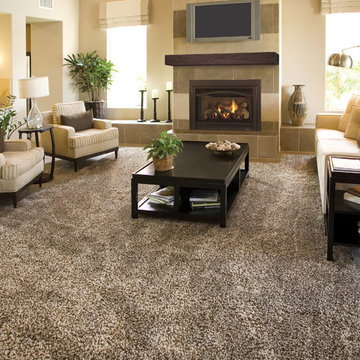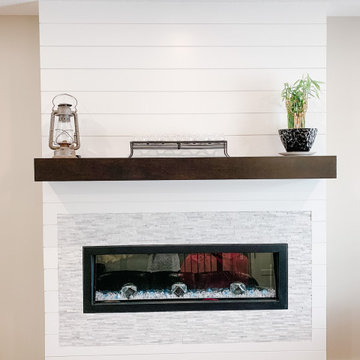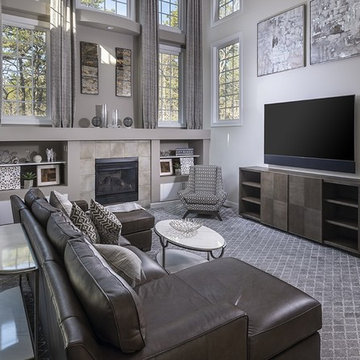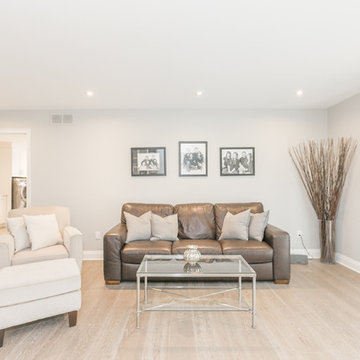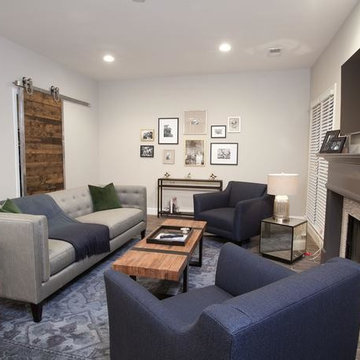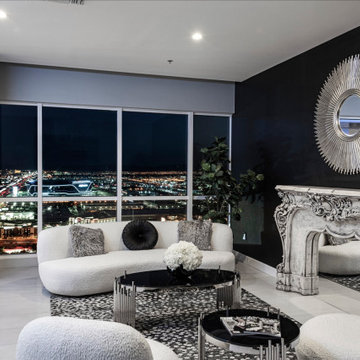Family Room Design Photos with a Tile Fireplace Surround and Grey Floor
Refine by:
Budget
Sort by:Popular Today
141 - 160 of 697 photos
Item 1 of 3
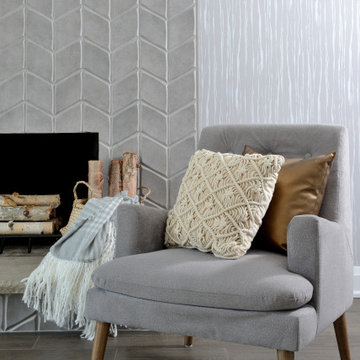
We were involved in every step of this project - from demolition, through the full renovation, and finally staging and showcasing for its market debut Open House. Each element was carefully selected, to create a warm and welcoming home, that a new younger family would love.
Photo Credit: Arnal Photography
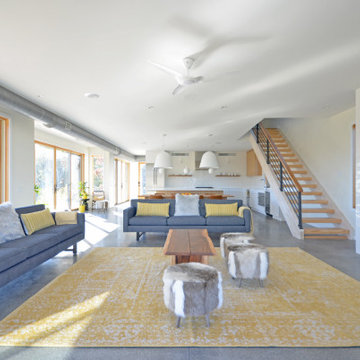
Contemporary passive solar home with radiant heat polished concrete floors. White metal siding and Thermory Ignite wood accent siding. Butterfly roof with standing seam metal.
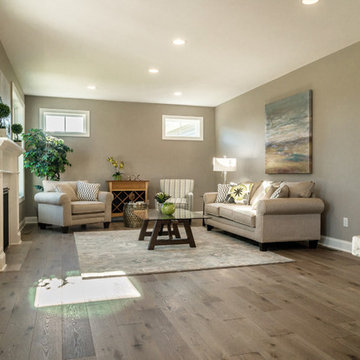
Samadhi Floor from The Akasha Collection:
https://revelwoods.com/products/857/detail
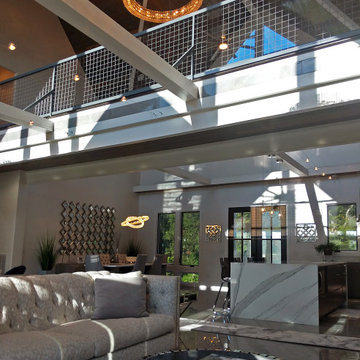
Open plan living, kitchen and dining with catwalk at the upper level make for a very unique space. Contemporary furniture selections and finishes that bling went into every detail. Direct access to wrap around porch.
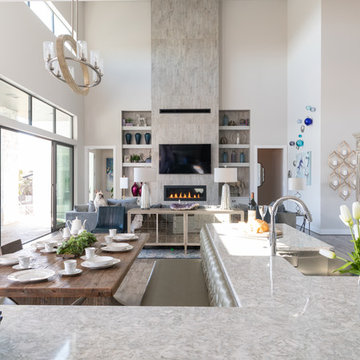
Family Room viewed from the kitchen. Notice the nice built-in seating in the kitchen.
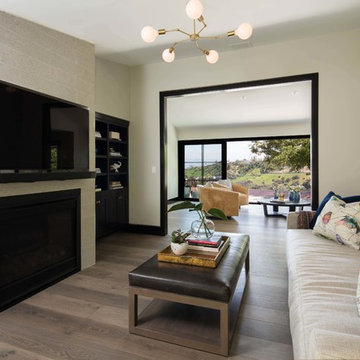
The family room's fireplace utilizes large stone tiles that are stacked for a modern look. A custom sofa runs the length of one wall with pillows that compliment the color scheme and reflect the client's love of birds. The leather ottoman is custom and covered in a charcoal black leather. The modern lighting fixture is brass and the built-in bookcase is black to coordinate with the black trim throughout.
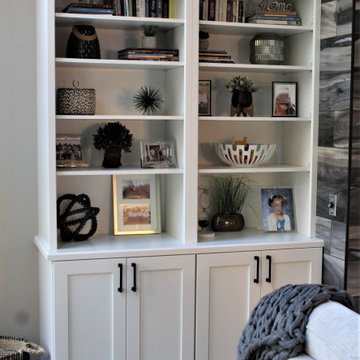
Cabinetry: Showplace Framed
Style: Pierce
Finish: Paint Grade/White Dove
Countertop: Solid Surface Unlimited – Snowy River Quartz
Hardware: Hardware Resources – Sullivan in Matte Black
Fireplace Tile: (Customer’s Own)
Floor: (Customer’s Own)
Designer: Andrea Yeip
Interior Designer: Amy Termarsch (Amy Elizabeth Design)
Contractor: Langtry Construction, LLC
Family Room Design Photos with a Tile Fireplace Surround and Grey Floor
8
