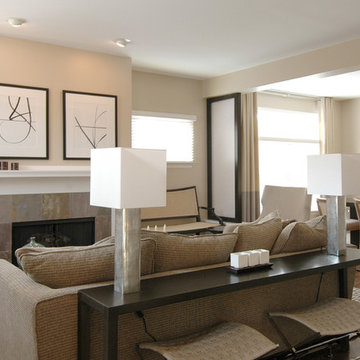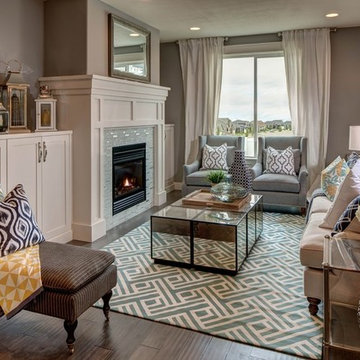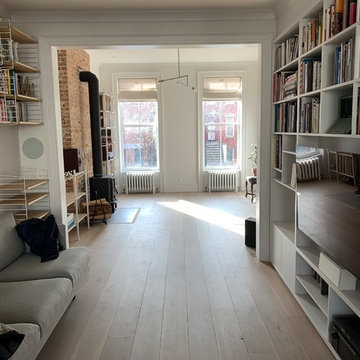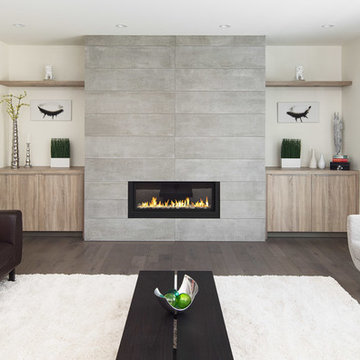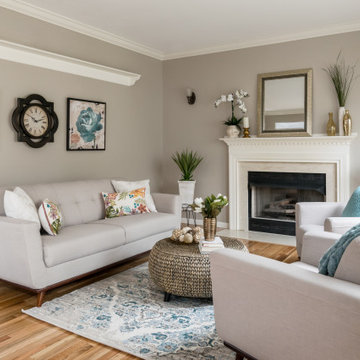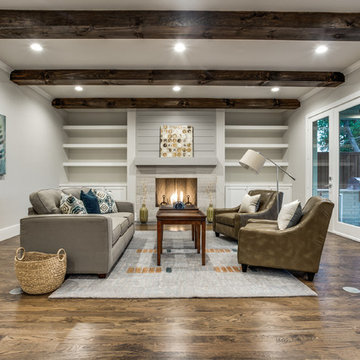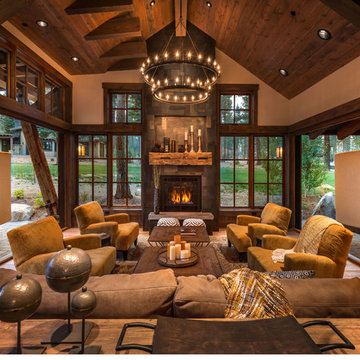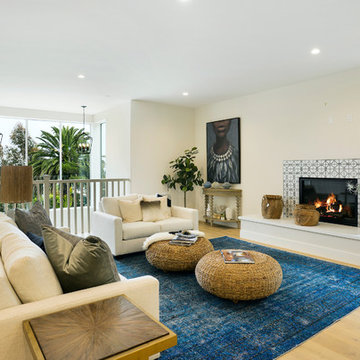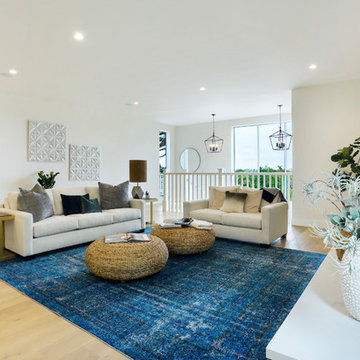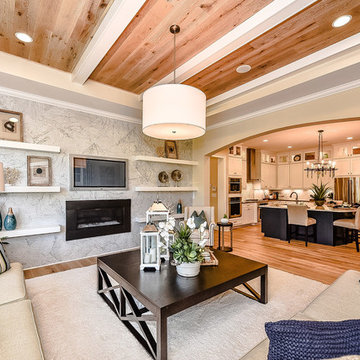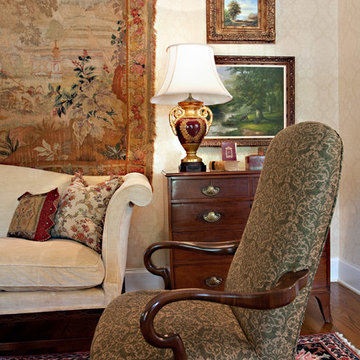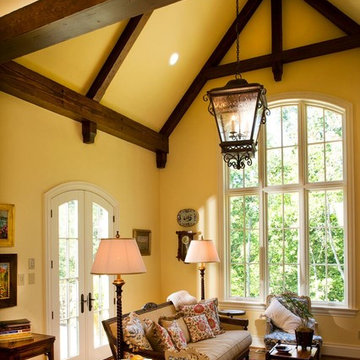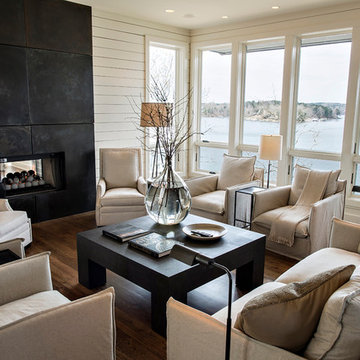Family Room Design Photos with a Tile Fireplace Surround and No TV
Refine by:
Budget
Sort by:Popular Today
21 - 40 of 1,133 photos
Item 1 of 3
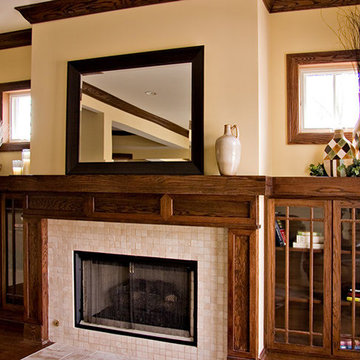
Challenge: Create a fireplace focal point that is also functional.
Transformation: Inspired by the bungalow’s Prairie-style architecture, we designed a stunning Craftsman fireplace with clean lines and custom glass-paneled cabinetry. The custom mantel was created with a chunky-style beam style ledge and Prairie-style mullion doors.

Samadhi Floor from The Akasha Collection:
https://revelwoods.com/products/857/detail
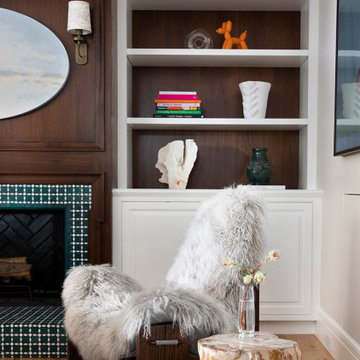
The family living in this shingled roofed home on the Peninsula loves color and pattern. At the heart of the two-story house, we created a library with high gloss lapis blue walls. The tête-à-tête provides an inviting place for the couple to read while their children play games at the antique card table. As a counterpoint, the open planned family, dining room, and kitchen have white walls. We selected a deep aubergine for the kitchen cabinetry. In the tranquil master suite, we layered celadon and sky blue while the daughters' room features pink, purple, and citrine.
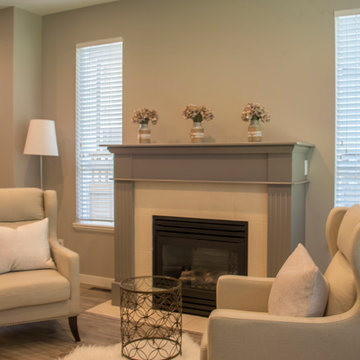
My House Design/Build Team | www.myhousedesignbuild.com | 604-694-6873 | Liz Dehn Photography
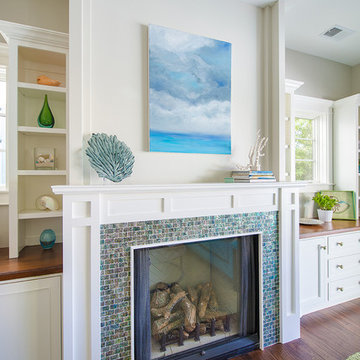
The multicolored tile in the fireplace surround feels both luxurious and minimalistic. We partnered with Jennifer Allison Design on this project. Her design firm contacted us to paint the entire house - inside and out. Images are used with permission. You can contact her at (310) 488-0331 for more information.
Family Room Design Photos with a Tile Fireplace Surround and No TV
2

