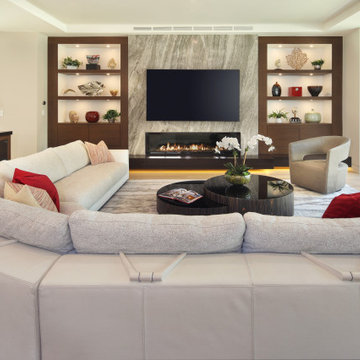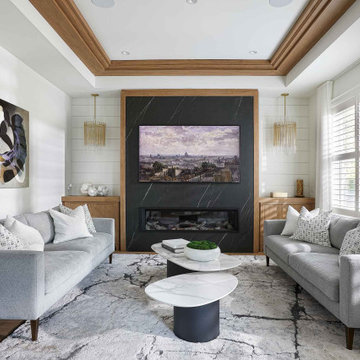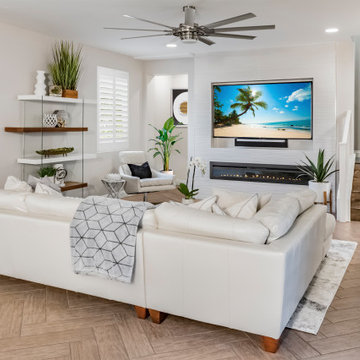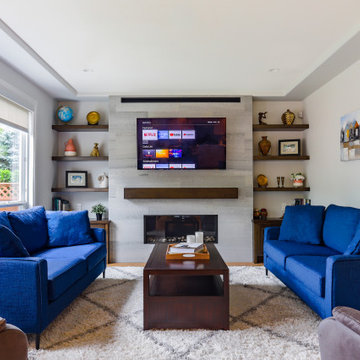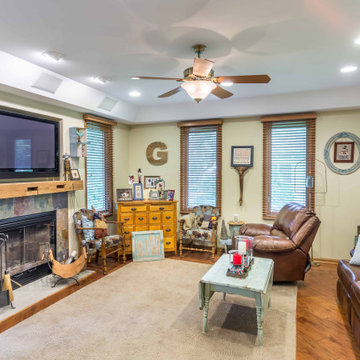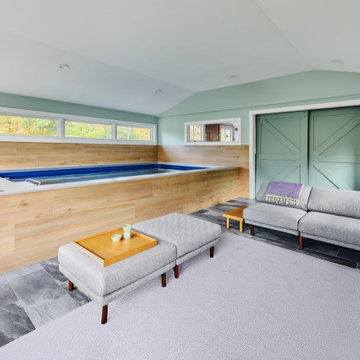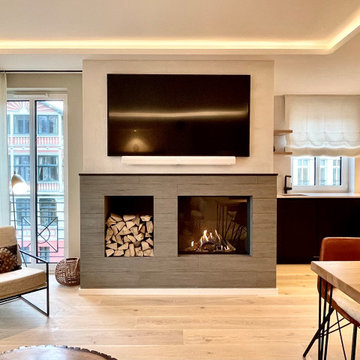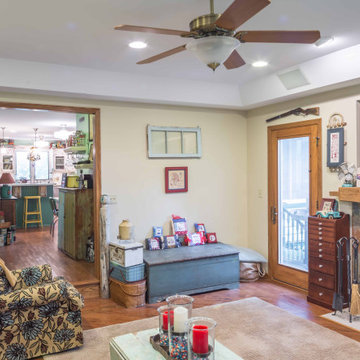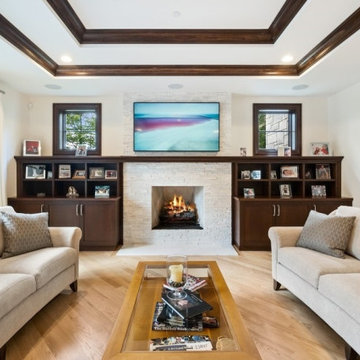Family Room Design Photos with a Tile Fireplace Surround and Recessed
Refine by:
Budget
Sort by:Popular Today
1 - 20 of 55 photos
Item 1 of 3

Our newest model home - the Avalon by J. Michael Fine Homes is now open in Twin Rivers Subdivision - Parrish FL
visit www.JMichaelFineHomes.com for all photos.
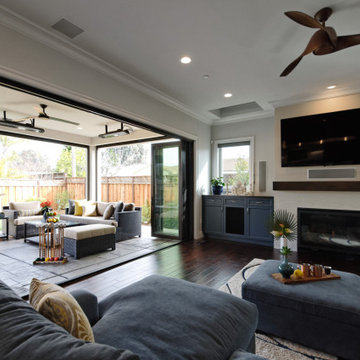
This house accommodates comfort spaces for multi-generation families with multiple master suites to provide each family with a private space that they can enjoy with each unique design style. The different design styles flow harmoniously throughout the two-story house and unite in the expansive living room that opens up to a spacious rear patio for the families to spend their family time together. This traditional house design exudes elegance with pleasing state-of-the-art features.
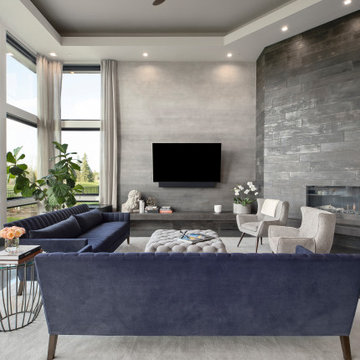
This contemporary living room has a beautiful ombre finish accent wall to line the custom fireplace.
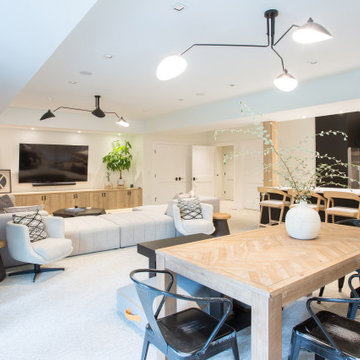
This extensive remodel project in Bellevue involved a complete overhaul to the lower floor of the home to become an ideal refuge and home-away-from-home for the clients friends and family. The transformation included a modern kitchen, reimagined family room space, dining area, bedroom and spa-inspired bath.
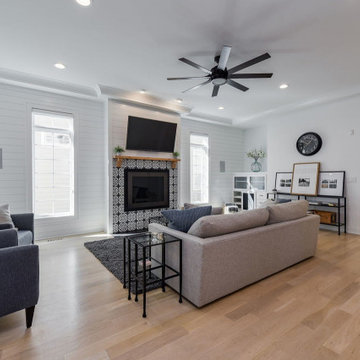
Simple, classic and tastefully designed family room with detailed accents. Photo by Emilie Proscal
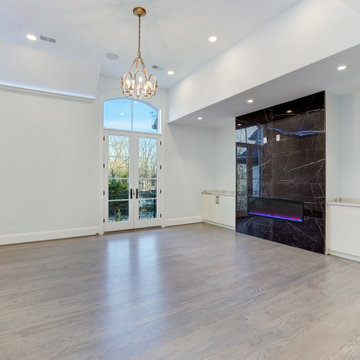
This upper level family room allows for cozy study or relaxation. The opposite wall (not shown) contains a refreshments area with wet bar and full sized refrigerator.
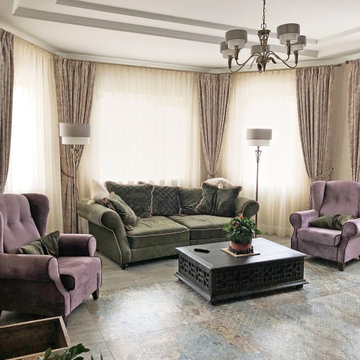
Зимний сад с электрокамином и небольшой библиотекой. Пол из керамогранита под состаренное дерево с водяным подогревом. На стенах декоративные панели с обоями. Лицевая сторона камина оформлена мелкой глазурованной плиткой ручной работы зеленых оттенков.
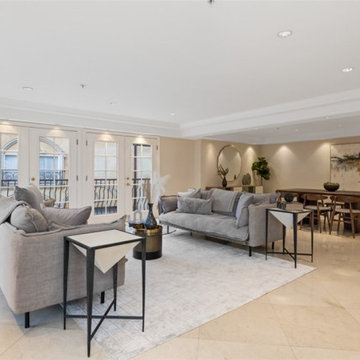
Dining / Family Room Remodel
Installation of marble flooring, access lighting cylinders, HVAC, double French doors, base molding and a fresh paint to finish.
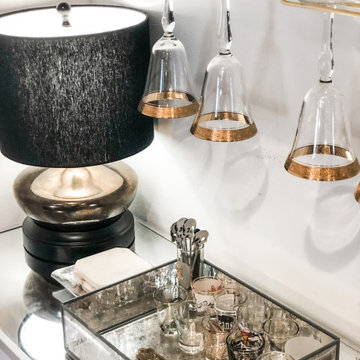
This couple wanted a home bar in their home, but did not have the room. We created our own home bar area playing with glass and mirror elements and a battery operated lamp from the amazing, Modern Lantern.
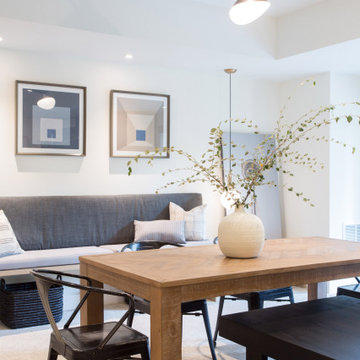
This extensive remodel project in Bellevue involved a complete overhaul to the lower floor of the home to become an ideal refuge and home-away-from-home for the clients friends and family. The transformation included a modern kitchen, reimagined family room space, dining area, bedroom and spa-inspired bath.
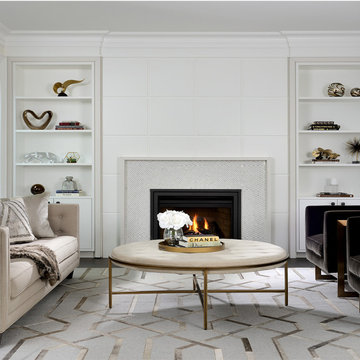
This open concept family room has wall to wall built in cabinetry with open shelving to display accessories combined with closed storage. The gas fireplace is capped with marble and the surround we used was a mosaic chevron tile. To create a focal point, we installed full height ceramic tile. The dark hardwood flooring offsets the dramatic white millwork.
Family Room Design Photos with a Tile Fireplace Surround and Recessed
1
