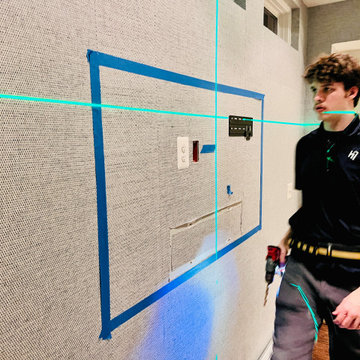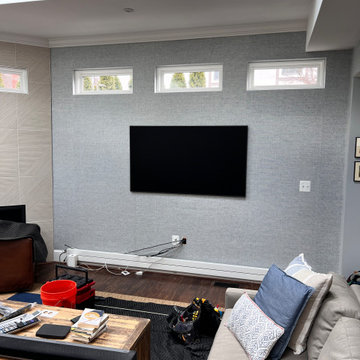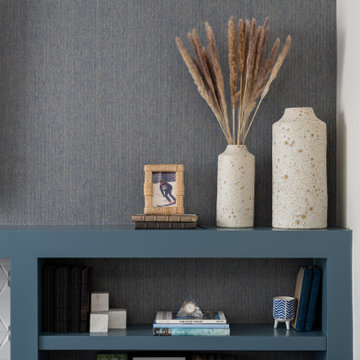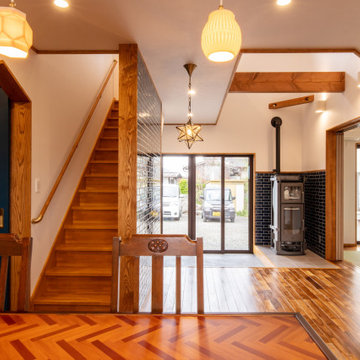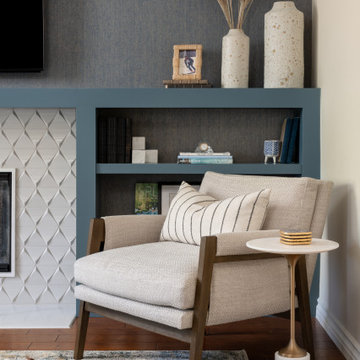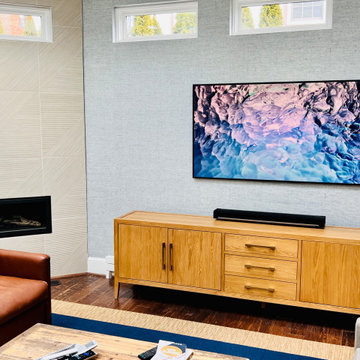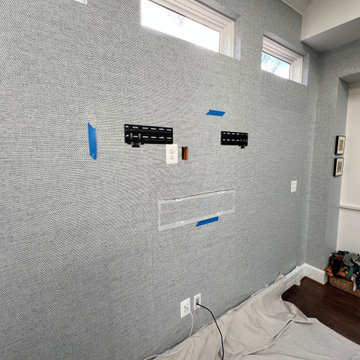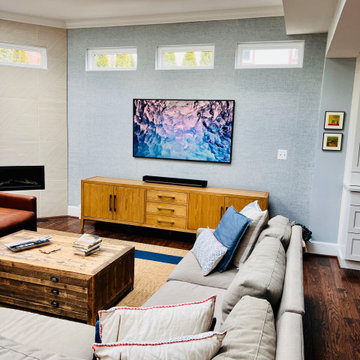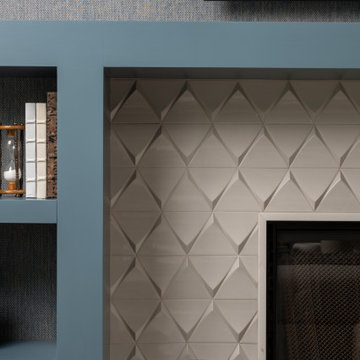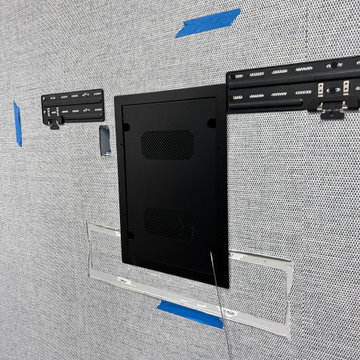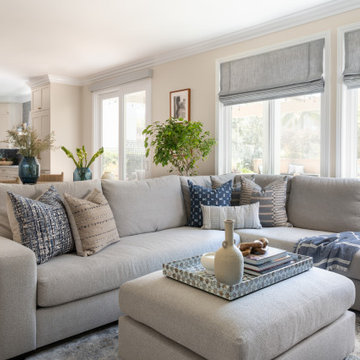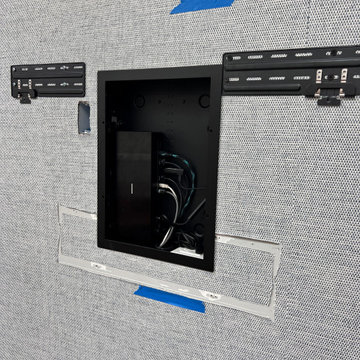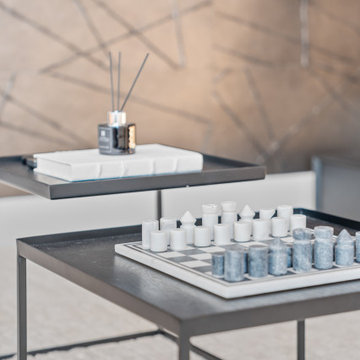Family Room Design Photos with a Tile Fireplace Surround and Wallpaper
Refine by:
Budget
Sort by:Popular Today
61 - 79 of 79 photos
Item 1 of 3
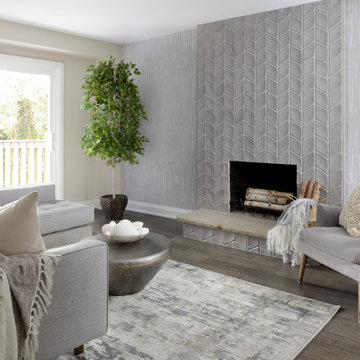
We were involved in every step of this project - from demolition, through the full renovation, and finally staging and showcasing for its market debut Open House. Each element was carefully selected, to create a warm and welcoming home, that a new younger family would love.
Photo Credit: Arnal Photography
Homeowners’ request: To convert the existing wood burning fire place into a gas insert and installed a tv recessed into the wall. To be able to fit the oversized antique leather couch, to fit a massive library collection.
I want my space to be functional, warm and cozy. I want to be able to sit by my fireplace, read my beloved books, gaze through the large bay window and admire the view. This space should feel like my sanctuary but I want some whimsy and lots of color like an old English den but it must be organized and cohesive.
Designer secret: Building the fireplace and making sure to be able to fit non custom bookcases on either side, adding painted black beams to the ceiling giving the space the English cozy den feeling, utilizing the opposite wall to fit tall standard bookcases, minimizing the furniture so that the clients' over sized couch fits, adding a whimsical desk and wall paper to tie all the elements together.
Materials used: FLOORING; VCT wood like vinyl strip tile - FIREPLACE WALL: dover Marengo grey textures porcelain tile 13” x 25” - WALL COVERING; metro-York Av2919 - FURNITURE; Ikea billy open book case, Structube Adel desk col. blue - WALL PAINT; 6206-21 Sketch paper.
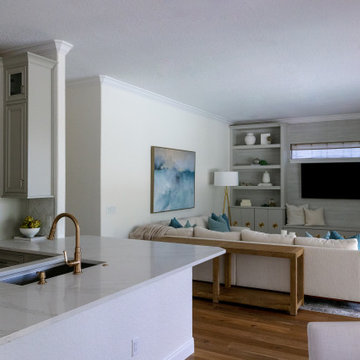
This family room embodies calmness and glam at the same time. With the unique hardware on the built-in to the softness of the blue in the art and pillows, it carries that balance of warmth and coolness into each room.
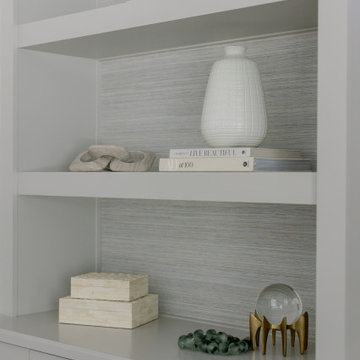
Dressing up built-in shelves with decor that expresses your style and taste is a great way for your guests to learn your interests more.
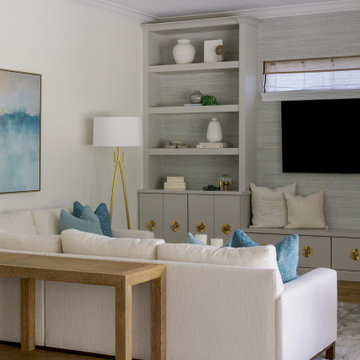
This family room embodies calmness and glam at the same time. With the unique hardware on the built-in to the softness of the blue in the art and pillows, it carries that balance of warmth and coolness into each room.
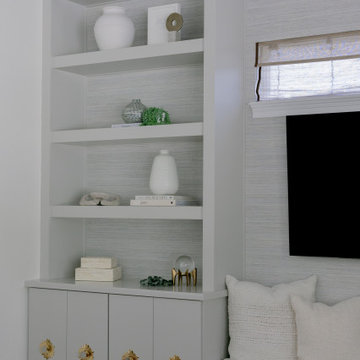
This family room embodies calmness and glam at the same time. With the unique hardware on the built-in to the softness of the blue in the art and pillows, it carries that balance of warmth and coolness into each room.
Family Room Design Photos with a Tile Fireplace Surround and Wallpaper
4
