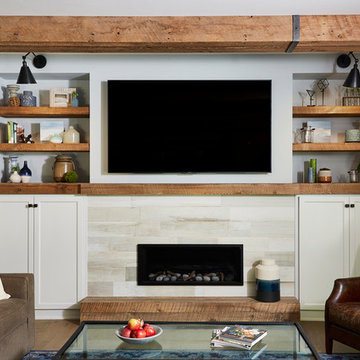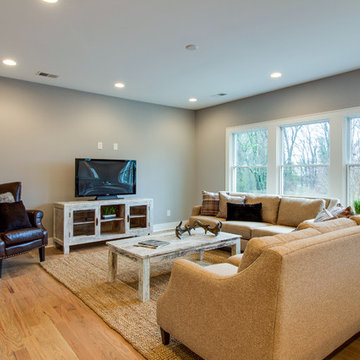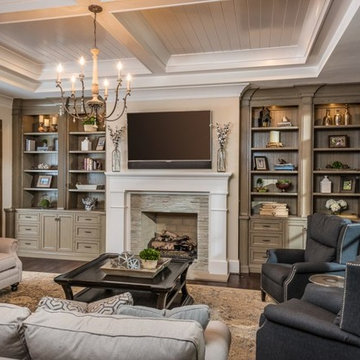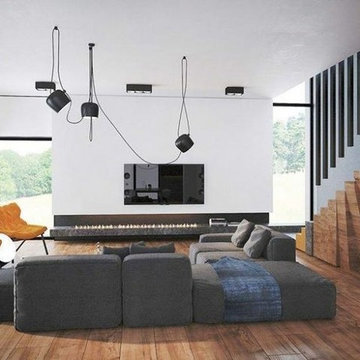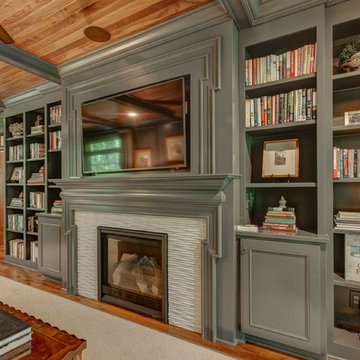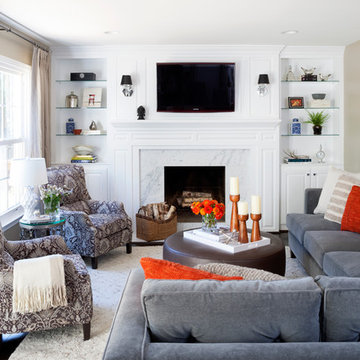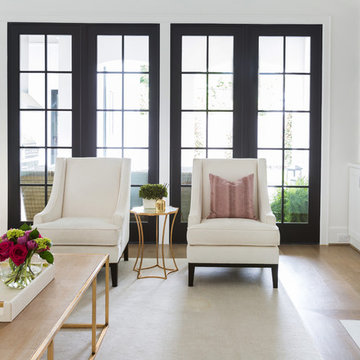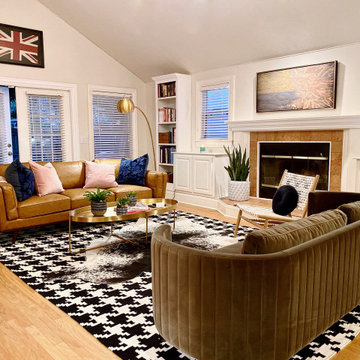Family Room Design Photos with a Tile Fireplace Surround
Sort by:Popular Today
81 - 100 of 7,641 photos

Phillip Crocker Photography
This cozy family room is adjacent to the kitchen and also separated from the kitchen by a 9' wide set of three stairs.
Custom millwork designed by McCabe Design & Interiors sets the stage for an inviting and relaxing space. The sectional was sourced from Lee Industries with sunbrella fabric for a lifetime of use. The cozy round chair provides a perfect reading spot. The same leathered black granite was used for the built-ins as was sourced for the kitchen providing continuity and cohesiveness. The mantle legs were sourced through the millwork to ensure the same spray finish as the adjoining millwork and cabinets.
Design features included redesigning the space to enlargen the family room, new doors, windows and blinds, custom millwork design, lighting design, as well as the selection of all materials, furnishings and accessories for this Endlessly Elegant Family Room.

In partnership with Charles Cudd Co.
Photo by John Hruska
Orono MN, Architectural Details, Architecture, JMAD, Jim McNeal, Shingle Style Home, Transitional Design
Entryway, Foyer, Front Door, Double Door, Wood Arches, Ceiling Detail

Originally located on the back of the home, the gas fireplace was relocated to the current side wall of the Family Room. The portion of the room behind the sofa on the left is a new addition to expand the open plan. Custom built-ins, a light stacked stone on the fireplace and a millwork surround for the TV make the space look classic yet current.
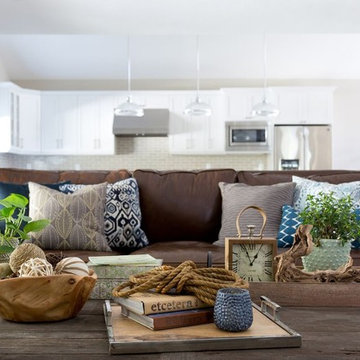
Their family expanded, and so did their home! After nearly 30 years residing in the same home they raised their children, this wonderful couple made the decision to tear down the walls and create one great open kitchen family room and dining space, partially expanding 10 feet out into their backyard. The result: a beautiful open concept space geared towards family gatherings and entertaining.
Wall color: Benjamin Moore Revere Pewter
Sofa: Century Leather Leatherstone
Coffee Table & Chairs: Restoration Hardware
Photography by Amy Bartlam
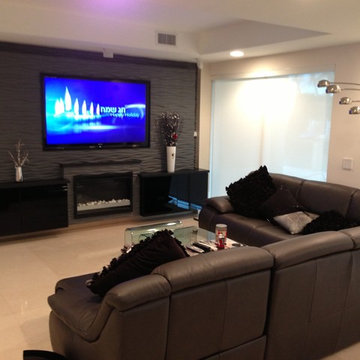
Custom closets, doors, kitchens, murphy beds, wall units - Free Consultation residential - commercial Metro Door Aventura Miami - 10+ yrs
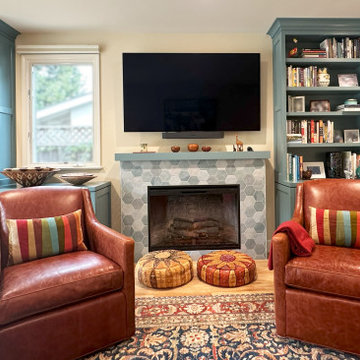
This suburban home felt outdated with oak cabinets that looked too traditional. This family, now a couple with an empty nest, wanted a refresh with more modern fixtures and transitional furniture in the colors that represented them best. The color palette was inspired by their travels all over the world including frequent visits to see family in Jamaica and most recently, a vacation in Australia.
Collected Interiors worked with the clients to bring an ocean-inspired color palette and fun textures to their primary bath. With visits to the plumbing showroom and tile warehouse, we were able to select more modern finishes, while keeping a fun feel in the mosaic backsplash.
The family room needed a bright, and clean refresh with more modern looking cabinets, cleaner lines and still plenty of storage. Since our clients are focused on utilizing electric energy, they replaced all of their gas fireplaces and appliances with electric, and this fireplace was included. By choosing a colorful mosaic tile and paint, this room is anything but boring and stuffy. Commissioning a one-of-a-kind piece of art from their trip to Australia, we used it as a foundation to guide the rest of their design. The result was a bright and vibrant space, featuring furniture and accessories that perfectly complemented the artwork.
As their children grew up and moved out to apartments of their own, our clients found themselves with two empty bedrooms and no furniture. With our Space Lift service, we were able to pull together two new bedroom looks that’s perfect for guests, but still comfortable when their adult children came to visit. We utilized the help of a color analysis expert to narrow down the wall paint by gathering inspiration from previously owned art. From there, we refined the color palettes and carried them into the furnishings and bedding.

A stair tower provides a focus form the main floor hallway. 22 foot high glass walls wrap the stairs which also open to a two story family room. A wide fireplace wall is flanked by recessed art niches.
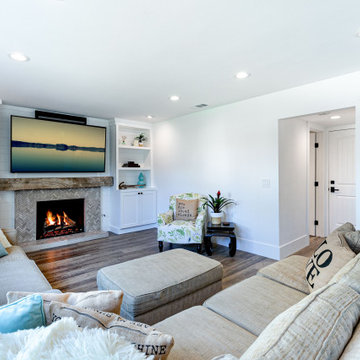
Custom fireplace with a new reclaimed wood mantle and designer side cabinets to create storage with artistic elements.
Family Room Design Photos with a Tile Fireplace Surround
5
