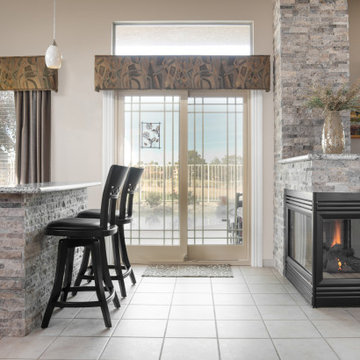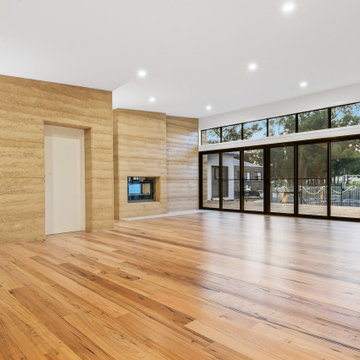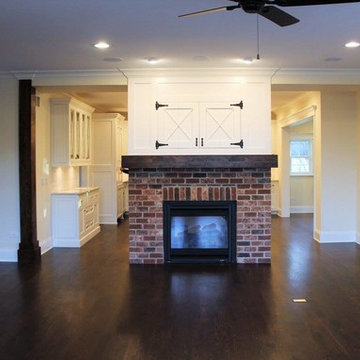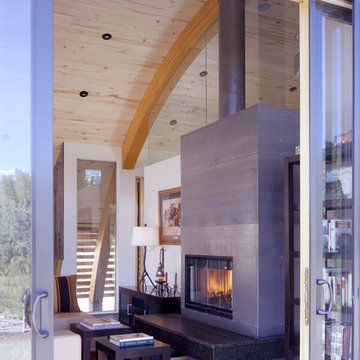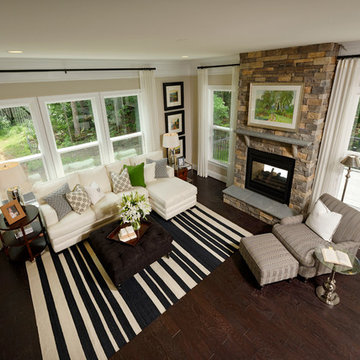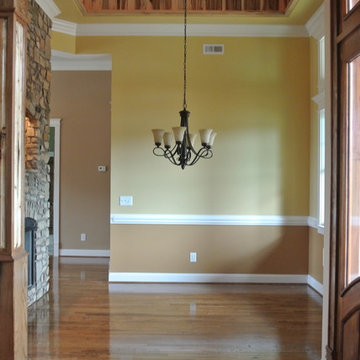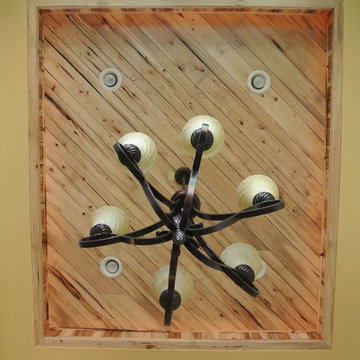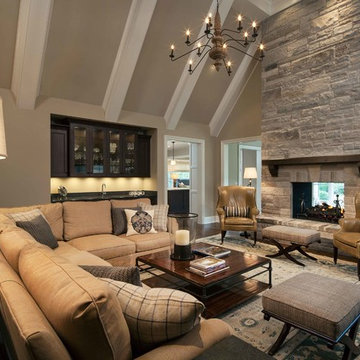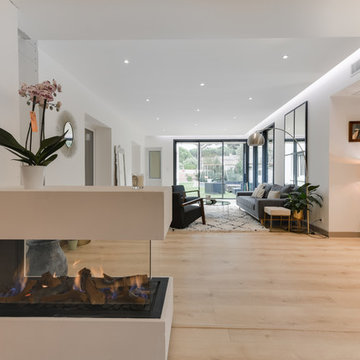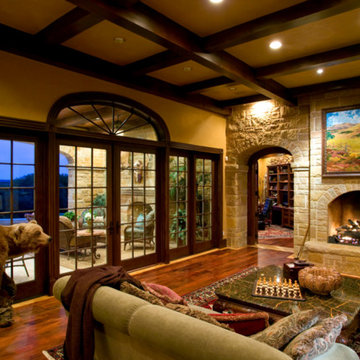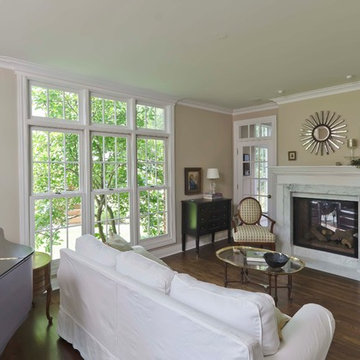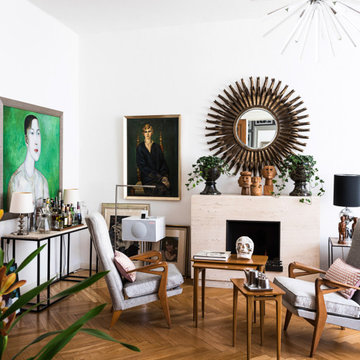Family Room Design Photos with a Two-sided Fireplace and No TV
Refine by:
Budget
Sort by:Popular Today
161 - 180 of 448 photos
Item 1 of 3
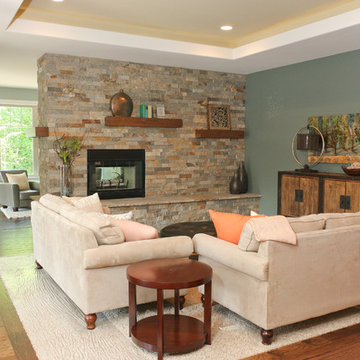
Interior image of the customized Crater Lake floor plan from Wausau Homes. Raised ceiling and fireplace room divider make this a unique space.
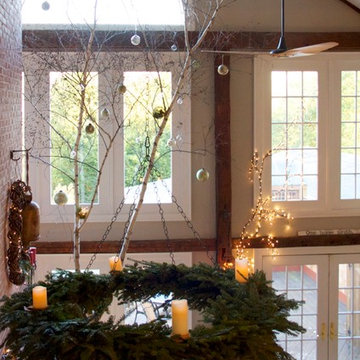
Photo~Jaye Carr
A twenty foot fallen birch was added to the corner for a twist on the traditional holiday tree. Four foot wreathes turned on their sides contained battery operated candles complete with remote.
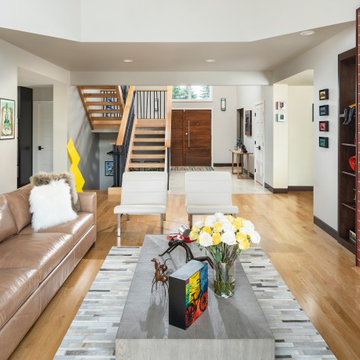
A two-sided fireplace sets the stage for this sitting area next to the dining room. Built by Meadowlark Design+Build. Architecture: Architectural Resource. Photography Joshua Caldwell.
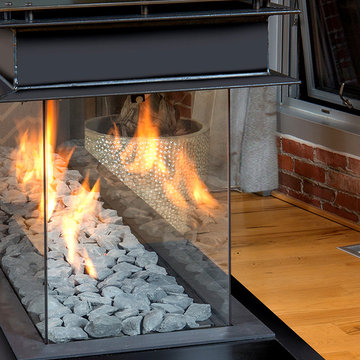
The Grey Stones fire media compliment the textures of the brick wall throughout the space. Featuring the Lucius 140 Room Divider by Element4.
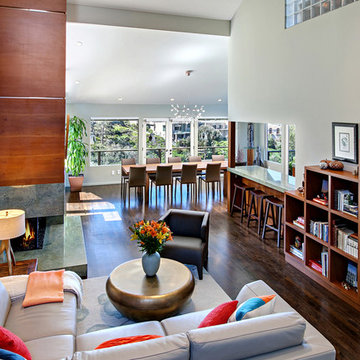
A warm, yet contemporary nest high above the ocean, with breathtaking views in La Jolla, California.
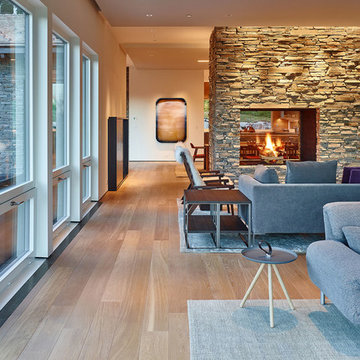
This residence, located slope side at the Jackson Hole Mountain Resort, was designed to accommodate a very large and gregarious family during their summer and winter retreats. Living spaces are elevated above the forest canopy on the second story in order to maximize sunlight and views. Exterior materials are rustic and durable, yet are also minimalist with pronounced textural contrast. The simple interior material palette of drywall, white oak, and gray stone creates a sense of cohesiveness throughout the house, and glass is used to create a sense of connection between key public spaces.
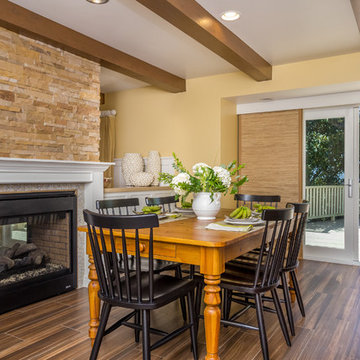
Remodel Project located in LaCosta - Carlsbad California by Signature Designs Kitchen Bath and Highpoint Cabinetry. Photos by Brian Sullivan
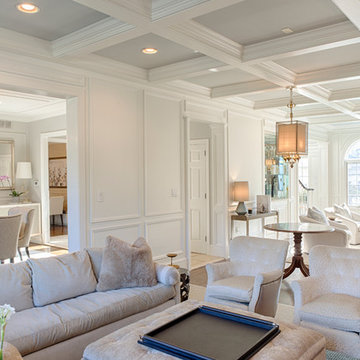
RUDLOFF Custom Builders, is a residential construction company that connects with clients early in the design phase to ensure every detail of your project is captured just as you imagined. RUDLOFF Custom Builders will create the project of your dreams that is executed by on-site project managers and skilled craftsman, while creating lifetime client relationships that are build on trust and integrity.
We are a full service, certified remodeling company that covers all of the Philadelphia suburban area including West Chester, Gladwynne, Malvern, Wayne, Haverford and more.
As a 6 time Best of Houzz winner, we look forward to working with you on your next project.
Family Room Design Photos with a Two-sided Fireplace and No TV
9
