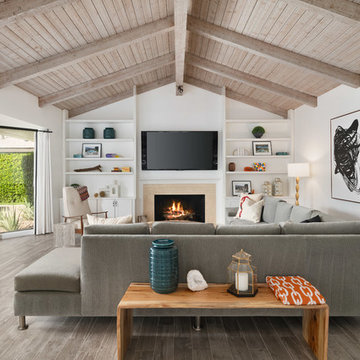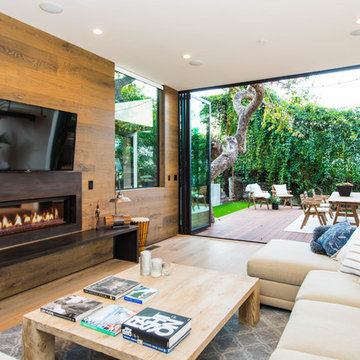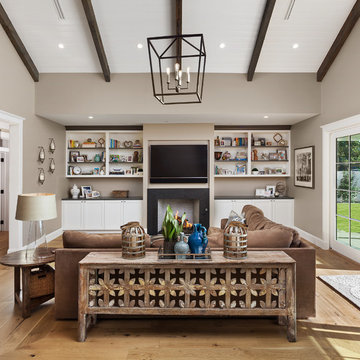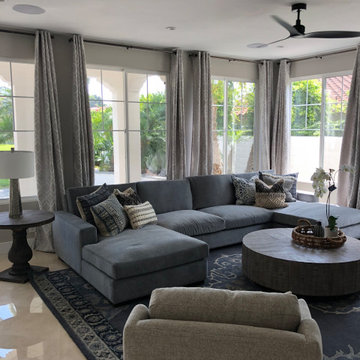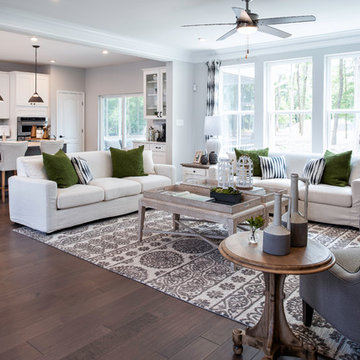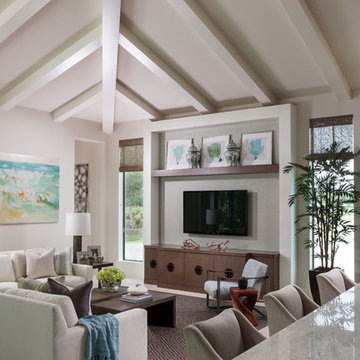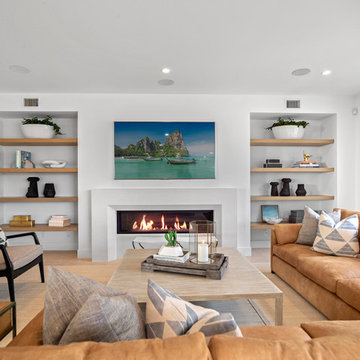Family Room Design Photos with a Wall-mounted TV and Beige Floor
Refine by:
Budget
Sort by:Popular Today
61 - 80 of 5,411 photos
Item 1 of 3

A lower level family room doesn't have to be boring - it can be exciting! By using dark finishes on the TV wall and the cabinets, the client has a definite focal point for this open space. Complemented by pops of color in the artwork and pillows, the space feels sophisticated but yet a little young at heart.
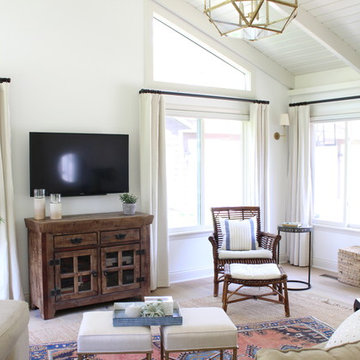
This casual, eclectic family room is welcoming and comfortable for a young family. As the main entry to the house, and the primary spot for hanging out and family movie nights, this room had to be tough. We used kid- and dog-friendly fabrics, rugs, and finishes to withstand wear and tear, but elegant lines and interesting accents in neutral and brass kept the room bright and elegant. Proof that good design is both functional and beautiful!
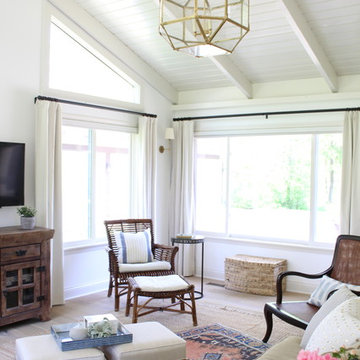
This casual, eclectic family room is welcoming and comfortable for a young family. As the main entry to the house, and the primary spot for hanging out and family movie nights, this room had to be tough. We used kid- and dog-friendly fabrics, rugs, and finishes to withstand wear and tear, but elegant lines and interesting accents in neutral and brass kept the room bright and elegant. Proof that good design is both functional and beautiful!

This addition came about from the client's desire to renovate and enlarge their kitchen. The open floor plan allows seamless movement between the kitchen and the back patio, and is a straight shot through to the mudroom and to the driveway.

This full home mid-century remodel project is in an affluent community perched on the hills known for its spectacular views of Los Angeles. Our retired clients were returning to sunny Los Angeles from South Carolina. Amidst the pandemic, they embarked on a two-year-long remodel with us - a heartfelt journey to transform their residence into a personalized sanctuary.
Opting for a crisp white interior, we provided the perfect canvas to showcase the couple's legacy art pieces throughout the home. Carefully curating furnishings that complemented rather than competed with their remarkable collection. It's minimalistic and inviting. We created a space where every element resonated with their story, infusing warmth and character into their newly revitalized soulful home.

This gallery room design elegantly combines cool color tones with a sleek modern look. The wavy area rug anchors the room with subtle visual textures reminiscent of water. The art in the space makes the room feel much like a museum, while the furniture and accessories will bring in warmth into the room.
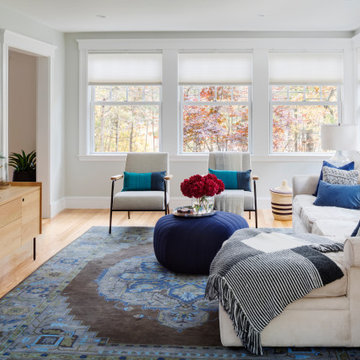
TEAM:
Architect: LDa Architecture & Interiors
Builder (Kitchen/ Mudroom Addition): Shanks Engineering & Construction
Builder (Master Suite Addition): Hampden Design
Photographer: Greg Premru
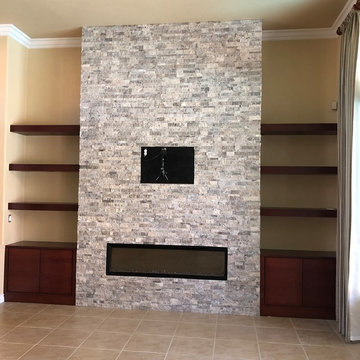
This family room wall was previously bare with a wall mount TV. We framed the surround for a 60" Dimplex electric fireplace and finished it with stacked ledger stone. Custom base cabinets and floating shelves, stained to match the client's existing cabinetry, finish the new entertainment wall. The TV had yet to be mounted. Project completed May 2019
Family Room Design Photos with a Wall-mounted TV and Beige Floor
4

