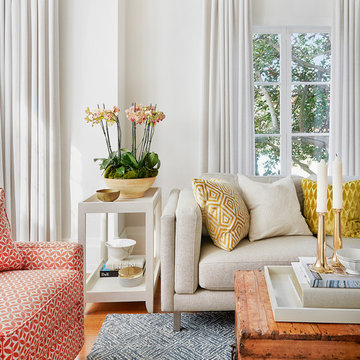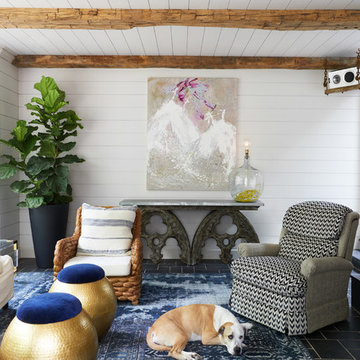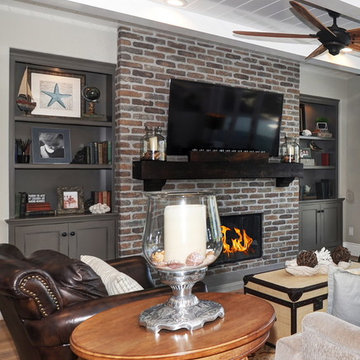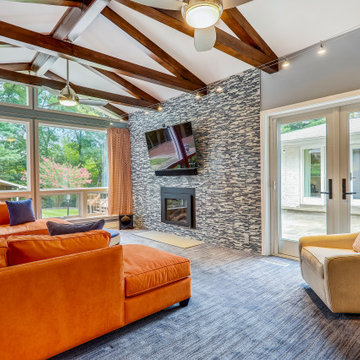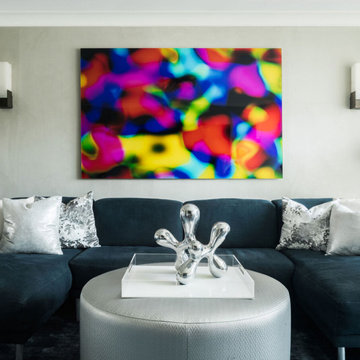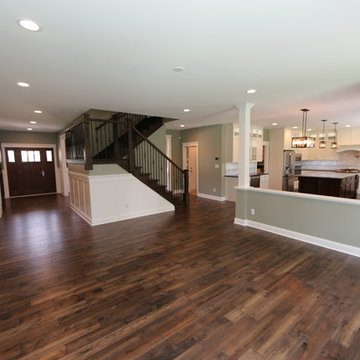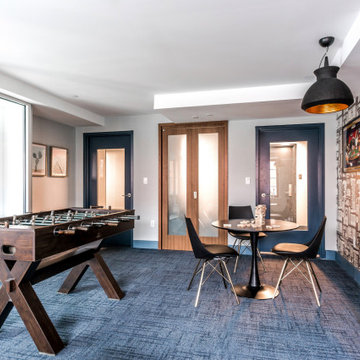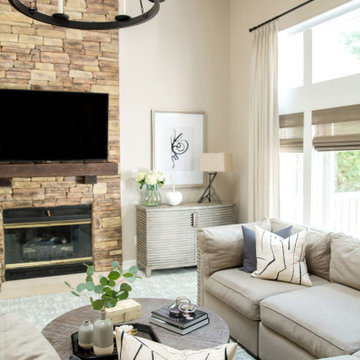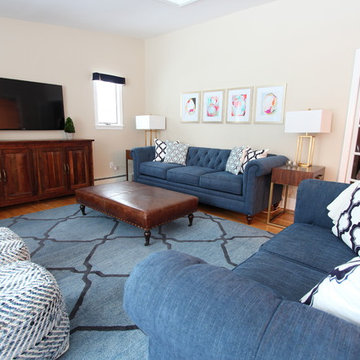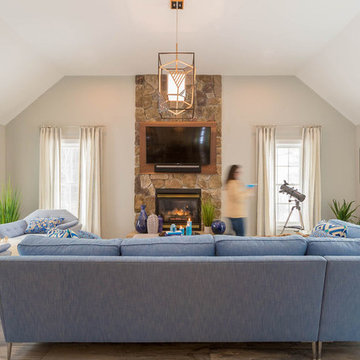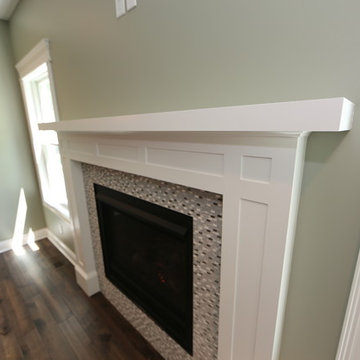Family Room Design Photos with a Wall-mounted TV and Blue Floor
Refine by:
Budget
Sort by:Popular Today
21 - 40 of 119 photos
Item 1 of 3
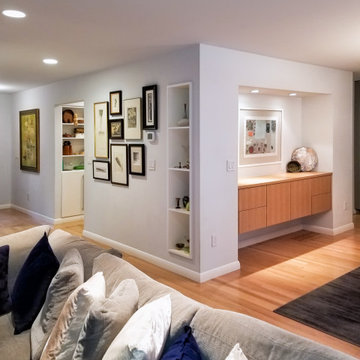
Comfortable family room and open dining space with floating oak credenza and table, sectional and large format tile feature wall with TV. This to the studs renovation made use of the original 1950s hardwood flooring, but everything else was updated and refreshed, including new windows and exterior doors.
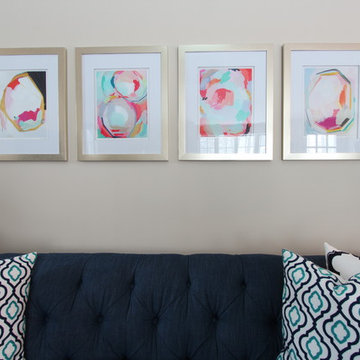
Simple gold frames adorn abstract Britt Bass prints.
http://www.brittbass.com/prints/

Here is the completed family room looking southwest. We raised the the bottom chord of the roof truss to gain ceiling height from 8ft to 10ft. We enlarged the connection between the family rm and new kitchen to make it one space. The mantle was refinished and tile was added around the fireplace. New book shelves were added flanking the fireplace.
Chris Marshall
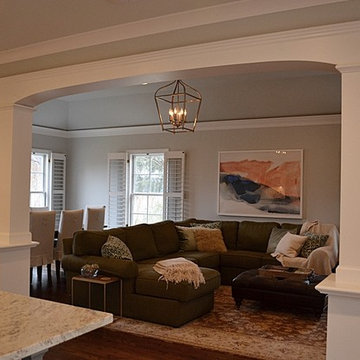
We transformed the existing formal dining room and hallway into a new kitchen. We opened the wall to connect the new kitchen and family room.
Chris Marshall
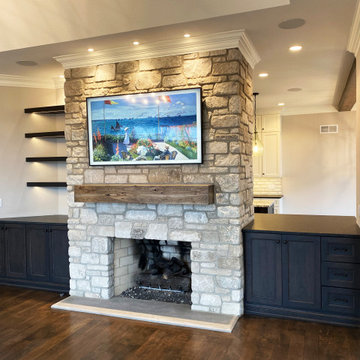
This wall was opened to allow better entertaining options between the Great Room and Kitchen
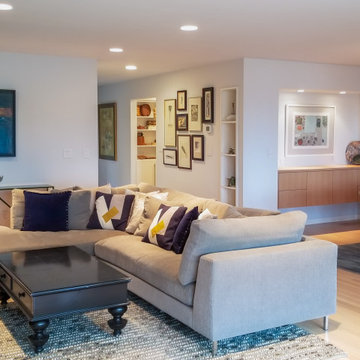
Comfortable family room and open dining space with floating oak credenza and table, sectional and large format tile feature wall with TV. This to the studs renovation made use of the original 1950s hardwood flooring, but everything else was updated and refreshed, including new windows and exterior doors.
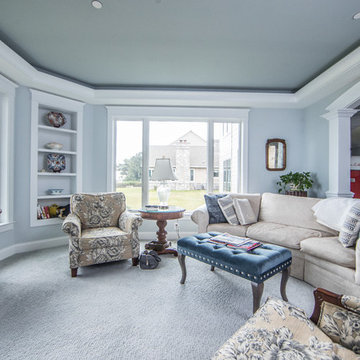
The traditional theme of this home is still present in this room, however, we see touches of beach in the beige furniture and subtle decor. With large windows, there are perfect views of the water.
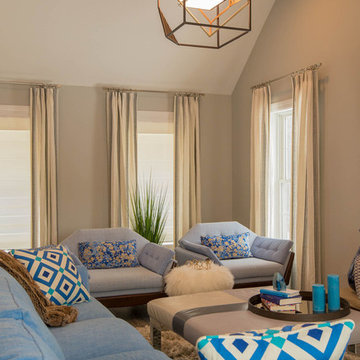
Pendant from Troy lighting.
Custom Sectional in Jonathan Adler by J Redmond Designs. Occasional Chairs by Global Views.
Ottoman by Mitchel Gold
HM Collins Photography
Family Room Design Photos with a Wall-mounted TV and Blue Floor
2

