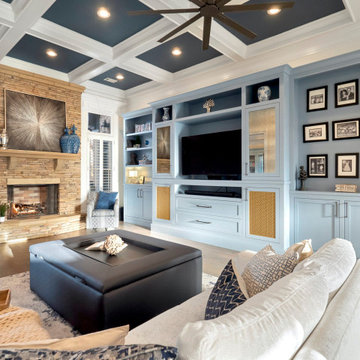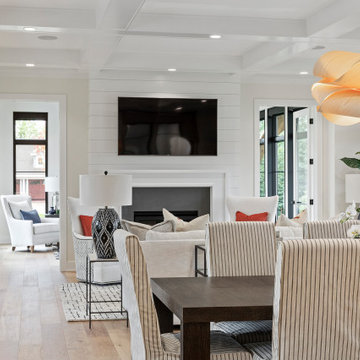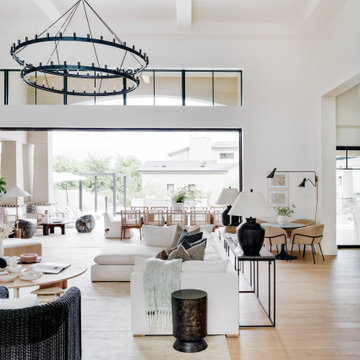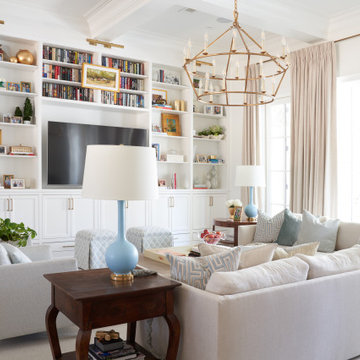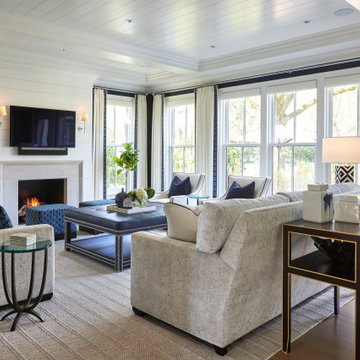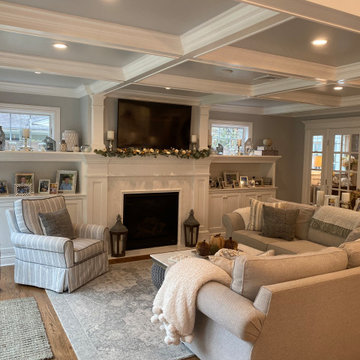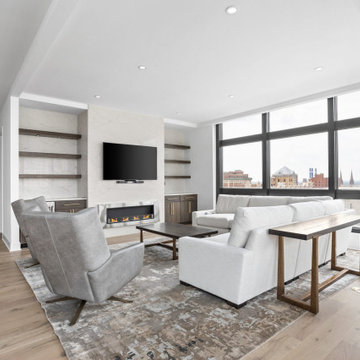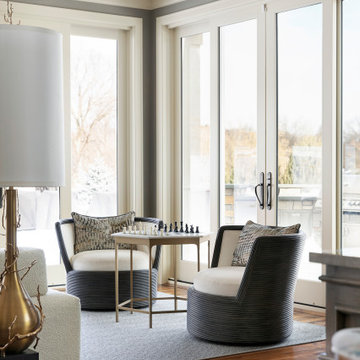Family Room Design Photos with a Wall-mounted TV and Coffered
Refine by:
Budget
Sort by:Popular Today
21 - 40 of 682 photos
Item 1 of 3

Designed for comfort and living with calm, this family room is the perfect place for family time.
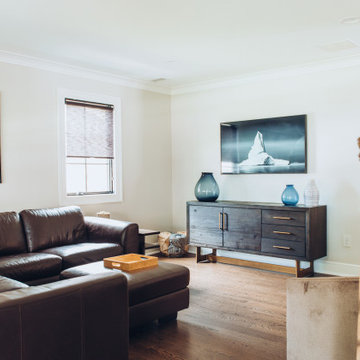
The second family/living room offers a more relaxed feel yet still open to the main part of living space.
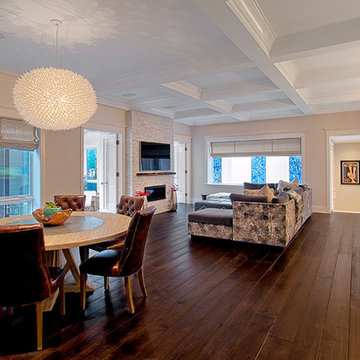
The original kitchen was removed from the south wall to create outdoor access via a new terrace door. The new kitchen was moved to the north side of the open kitchen family area. This location allowed for an 11’ long island.
The family room space was enhanced by installing the picture window that gives a great view into the pool space and lets in borrowed light from the 9’x20’ retracting skylight that sits over the pool. The large window draws you into the room and in the evening the backlit blue agate wall panels that are visible throughout the first floor create a warm glow.
All cabinetry was crafted in-house at our cabinet shop.
Need help with your home transformation? Call Benvenuti and Stein design build for full service solutions. 847.866.6868.
Norman Sizemore-photographer
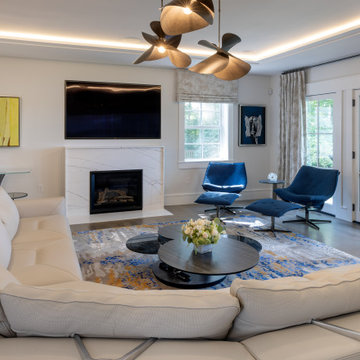
New family room with a beautiful fireplace and doors to the walk out deck
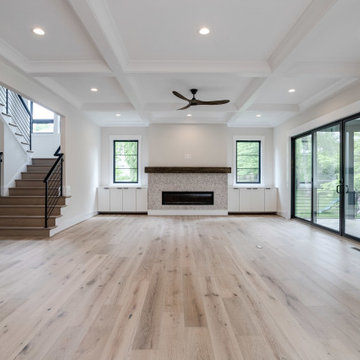
Family room with coffered ceiling and 8' sliding glass doors leading to the screen in porch.
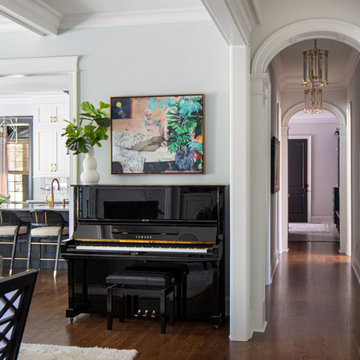
The great room opens out to the beautiful back terrace and pool and is adjacent to the kitchen and breakfast room. I love the trim details down the long hallway behind the kitchen. We designed the trim for this hallway and the coffered ceiling.

Double height Sheer covered windows allow the entire room to flood with soft light. The sectional faces the fireplace and the TV, which is great for cozy movie watching. The twin demilune chests and artwork flank the fireplace keep with the symmetry of the room while adding the color the family wanted
Family Room Design Photos with a Wall-mounted TV and Coffered
2



