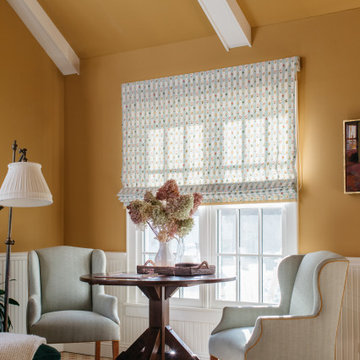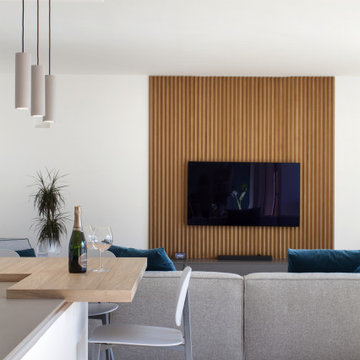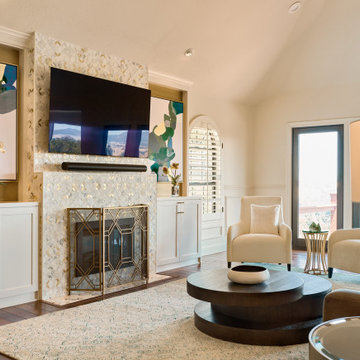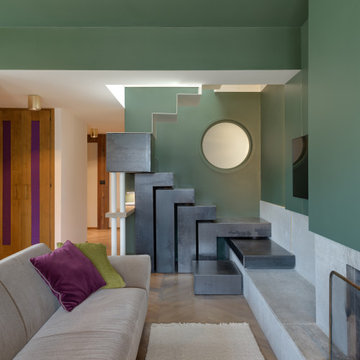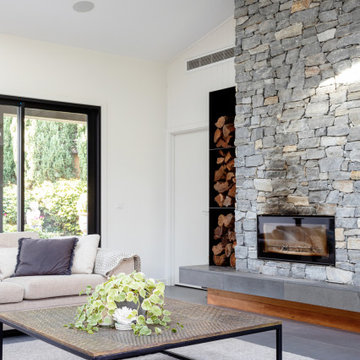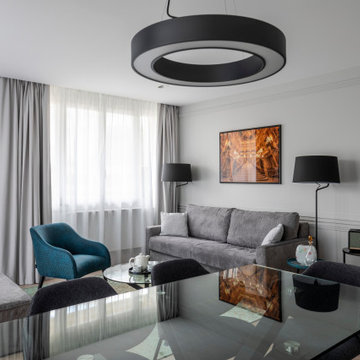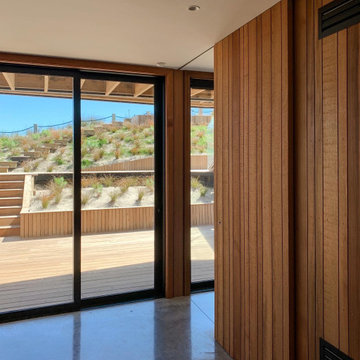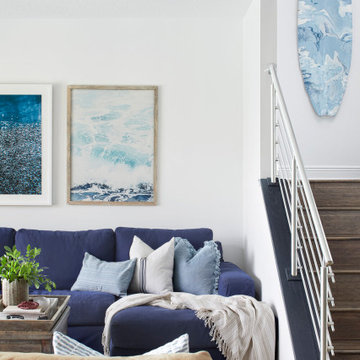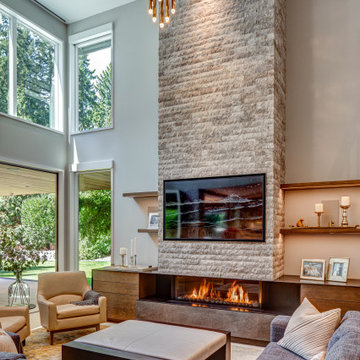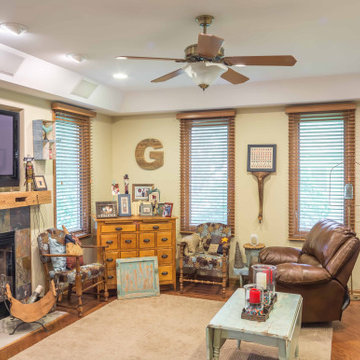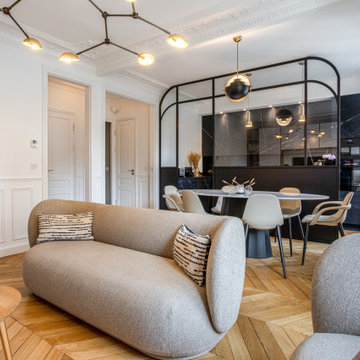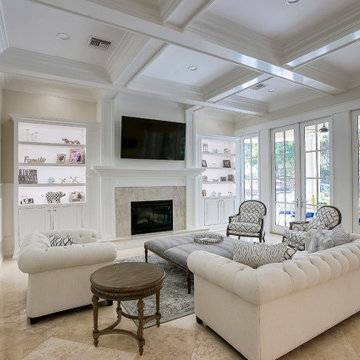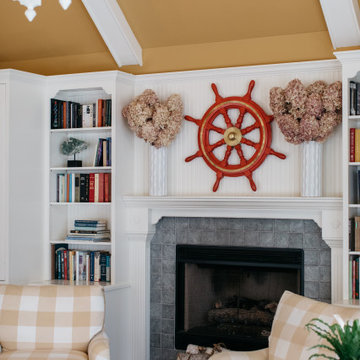Family Room Design Photos with a Wall-mounted TV and Decorative Wall Panelling
Refine by:
Budget
Sort by:Popular Today
41 - 60 of 251 photos
Item 1 of 3
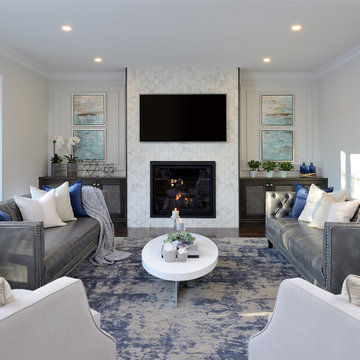
Custom Millwork with open shelving, storage, gas fireplace with mantel and surround, wall mounted tv, dark hardwood flooring, wall paneling and crown moulding.
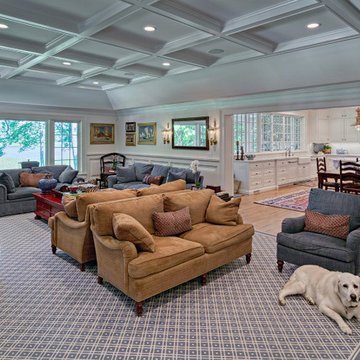
Large coffered ceiling opens up to the big beautiful white kitchen with the addition porch next to the backside of the kitchen.

TEAM
Architect: LDa Architecture & Interiors
Interior Design: LDa Architecture & Interiors
Photographer: Greg Premru Photography
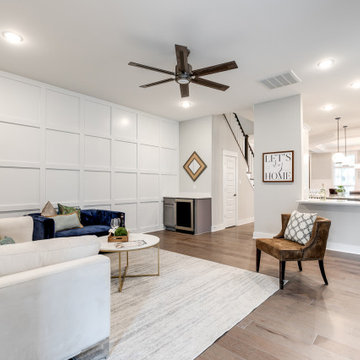
Gorgeous townhouse with stylish black windows, 10 ft. ceilings on the first floor, first-floor guest suite with full bath and 2-car dedicated parking off the alley. Dining area with wainscoting opens into kitchen featuring large, quartz island, soft-close cabinets and stainless steel appliances. Uniquely-located, white, porcelain farmhouse sink overlooks the family room, so you can converse while you clean up! Spacious family room sports linear, contemporary fireplace, built-in bookcases and upgraded wall trim. Drop zone at rear door (with keyless entry) leads out to stamped, concrete patio. Upstairs features 9 ft. ceilings, hall utility room set up for side-by-side washer and dryer, two, large secondary bedrooms with oversized closets and dual sinks in shared full bath. Owner’s suite, with crisp, white wainscoting, has three, oversized windows and two walk-in closets. Owner’s bath has double vanity and large walk-in shower with dual showerheads and floor-to-ceiling glass panel. Home also features attic storage and tankless water heater, as well as abundant recessed lighting and contemporary fixtures throughout.
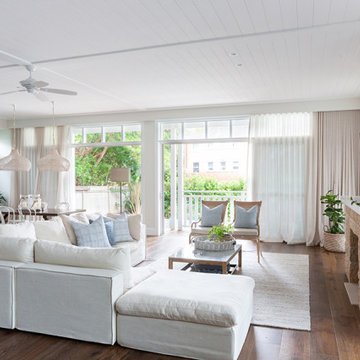
Large interior designed open plan living dining room at @sthcoogeebeachhouse
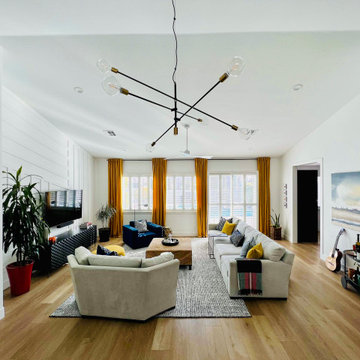
Our family was interested in turning this giant room into one large functional living/family room. First we removed pony walls, then opened up the door between this room and the kitchen as much as the kitchen layout allowed. This room needed some extra recess lighting, functional ceiling fan for hot Vegas days and a little texture on our tv wall. Furniture floating in the space makes this room even larger, plus we can access it from any angle. My son and our dog love to chase one another in it, it's like an obstacle course.
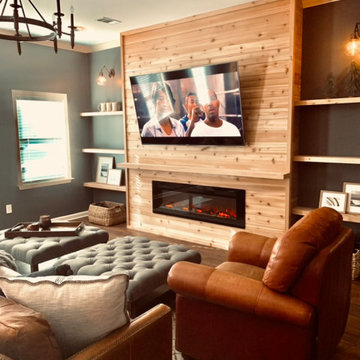
full basement remodel with custom made electric fireplace with cedar tongue and groove. Custom bar with illuminated bar shelves.
Family Room Design Photos with a Wall-mounted TV and Decorative Wall Panelling
3
