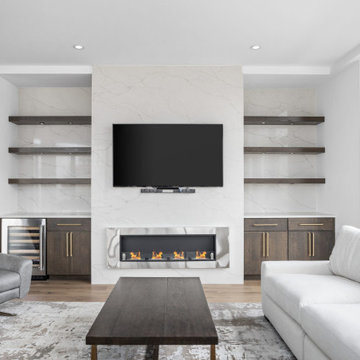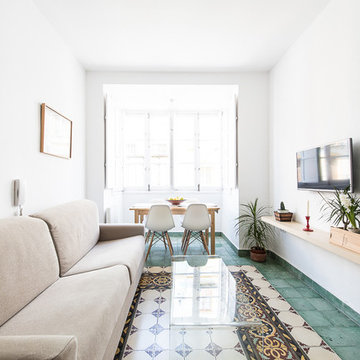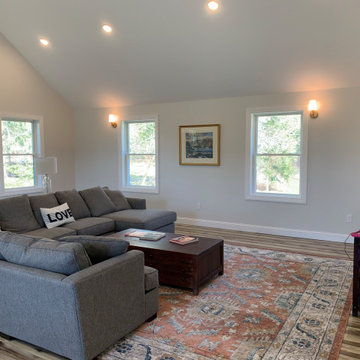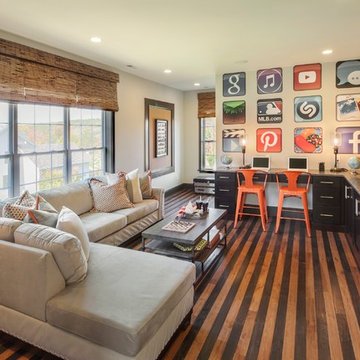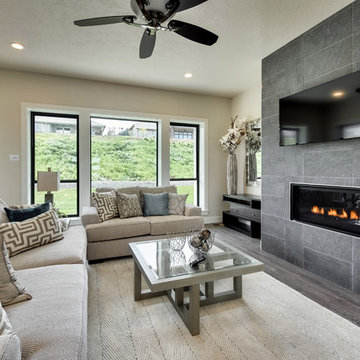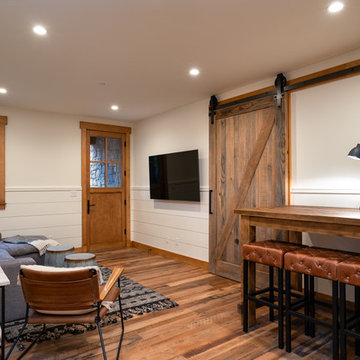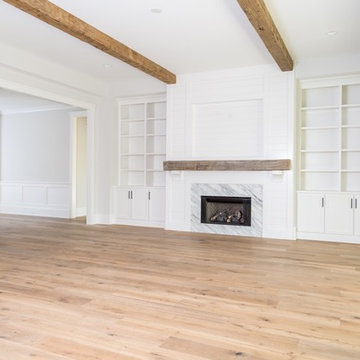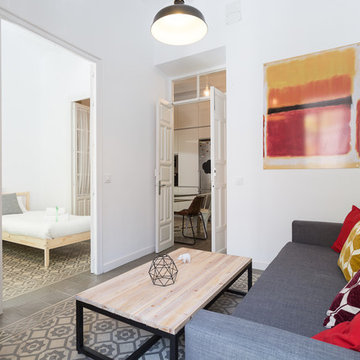Family Room Design Photos with a Wall-mounted TV and Multi-Coloured Floor
Refine by:
Budget
Sort by:Popular Today
81 - 100 of 468 photos
Item 1 of 3
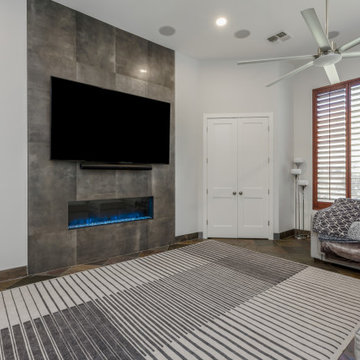
The homeowners wanted to create a modern, brighter area to share with the family.
They chose a Landscape Pro Multi 56" electric linear fireplace and asked us to tile around the fireplace up to the ceiling.
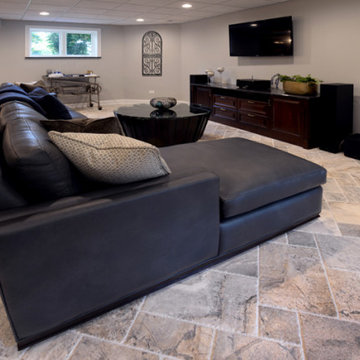
Modular Leather Sectional offers seating for 5 to 6 persons. Round faceted wood cocktail table complements the wood tones in the bar area and adds a non-linear shape to the TV area.
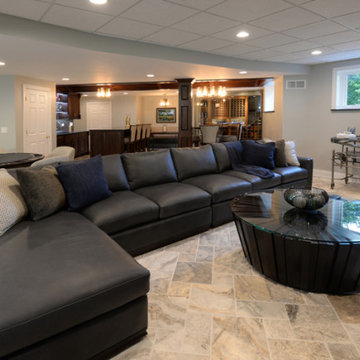
Modular Leather Sectional offers seating for 5 to 6 persons. Round faceted wood cocktail table complements the wood tones in the bar area and adds a non-linear shape to the TV area. Game table with six chairs has a flip top for flat surface area. Wine room and bar at rear of photo.
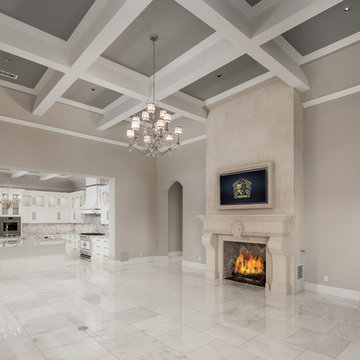
This living room features marble floors, a coffered ceiling, and a custom fireplace and mantel surround which completely transform the feel of the space.
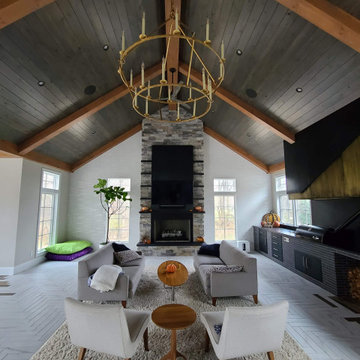
A large multipurpose room great for entertaining or chilling with the family. This space includes a built-in pizza oven, bar, fireplace and grill.
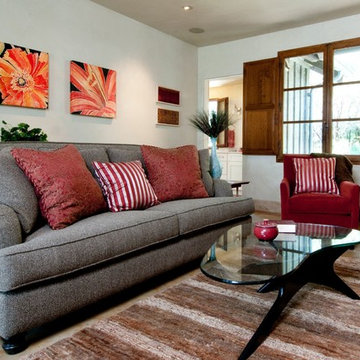
This family room gives a nod to the Midcentury style through pattern, shape and color. Though not strictly stylistic, the flavor is midcentury without being obvious. Stripes, amoeboid coffeee table, Large florals in popular midcentury colors, and ceramic accents all say midcentury modern, but with a practical and contemporary comfort and durability level that is ideal for family life.
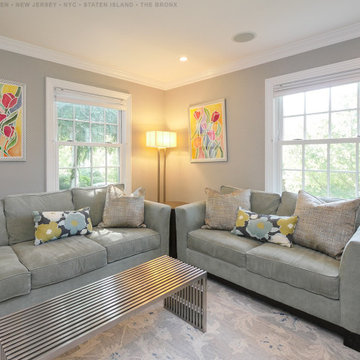
Stylish family room with new cottage style windows we installed. This chic space with wood floors and stylish couch and loveseat looks wonderful with these new large double hung windows with grilles, in a cottage style. Find out how to get started replacing your windows with Renewal by Andersen of New Jersey, New York City, The Bronx and Staten Island.
We are a full service window retailer and installer -- Contact Us Today! 844-245-2799
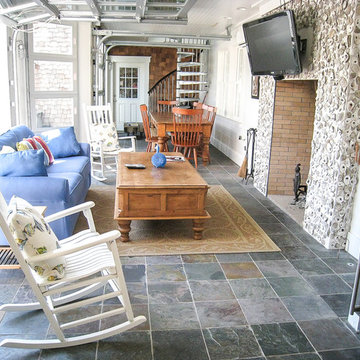
We designed this beautiful cedar shake home with a metal roof and oyster shell embedded tabby fireplace. The pool is the heart of this home! The glass roll up garage door brings the outside in, and allows for entertaining to flow freely. Lots of outdoor space for lounging and soaking up the sun. An extra living space above the 3 car garage, including a kitchen area, enables guests to visit while providing access to some of the creature comforts of home. The crowning touch is the cupolas that allows for a 360 degree view, including spectacular views of the ocean.
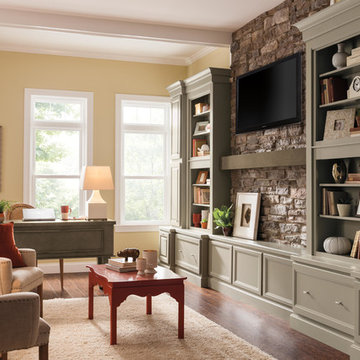
This design captures an elegant country/craftsman using soft pastel yellows and green paints with Natural materials like wood floors and stacked stone wall face. And the clients furniture works perfect with look and colors a great final project.
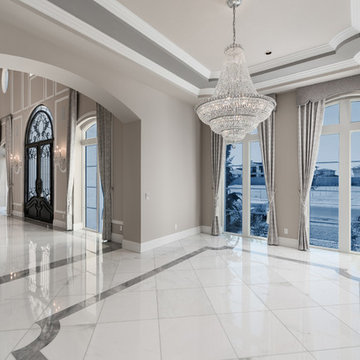
Simple and elegant vaulted ceilings in the living room designed with a crown molding design.
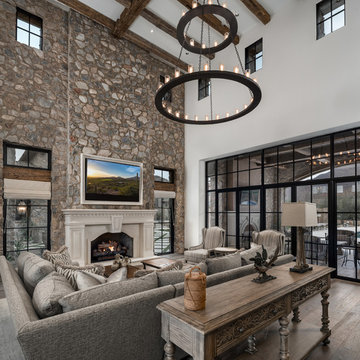
Family room design -- from the stone detail and the vaulted ceilings to the double doors, wood floors, and custom chandelier.
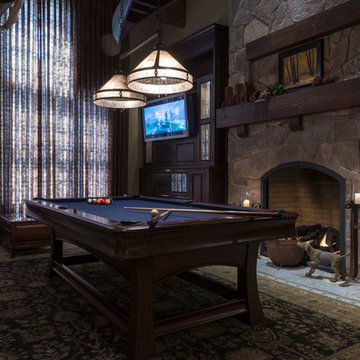
Classic Traditional Style, cast concrete countertops, walnut island top, hand hewn beams, radiant floor heat, distressed beam ceiling, traditional kitchen, classic bathroom design, pedestal sink, freestanding tub, Glen Eden Ashville carpet, Glen Eden Natural Cords Earthenware carpet, Stark Stansbury Jade carpet, Stark Stansbury Black carpet, Zanella Engineered Walnut Rosella flooring, Travertine Versai, Spanish Cotta Series in Matte, Alpha Tumbled Mocha, NSDG Multi Light slate; Alpha Mojave marble, Alpha New Beige marble, Ann Sacks BB05 Celery, Rocky Mountain Hardware. Photo credit: Farrell Scott
Family Room Design Photos with a Wall-mounted TV and Multi-Coloured Floor
5
