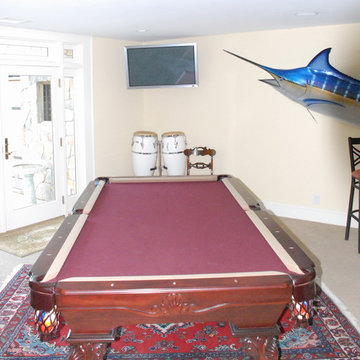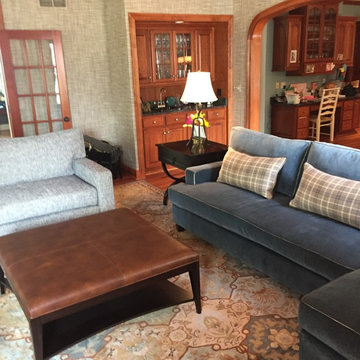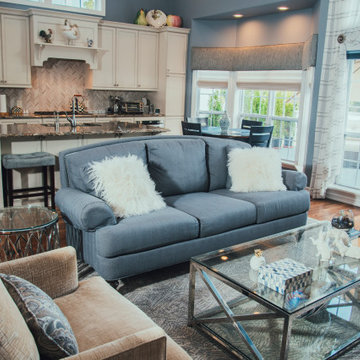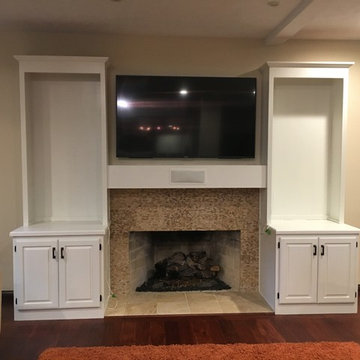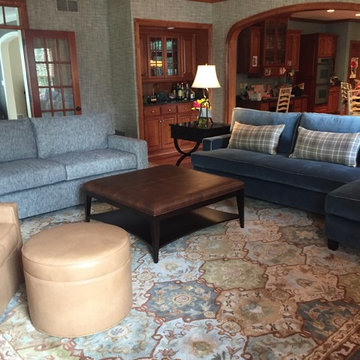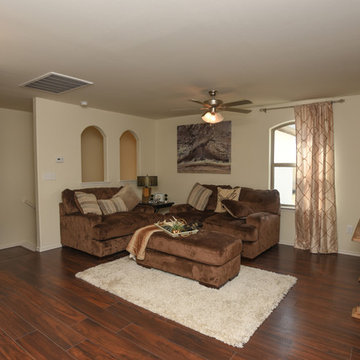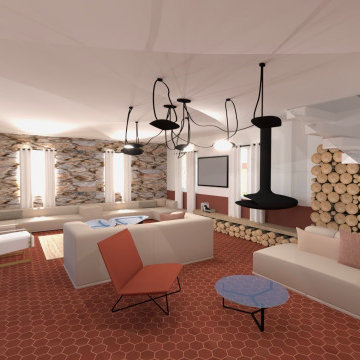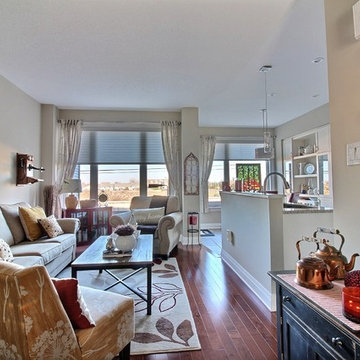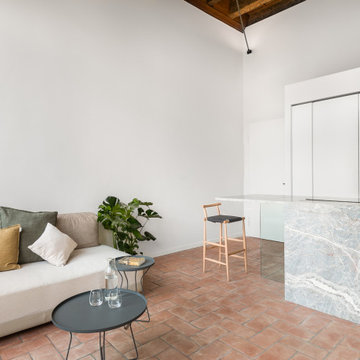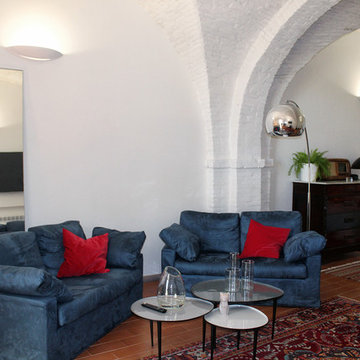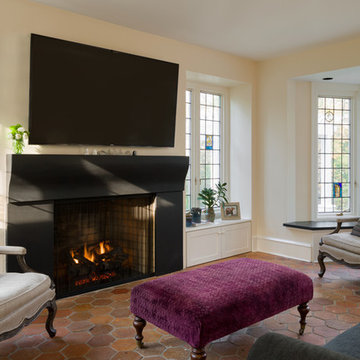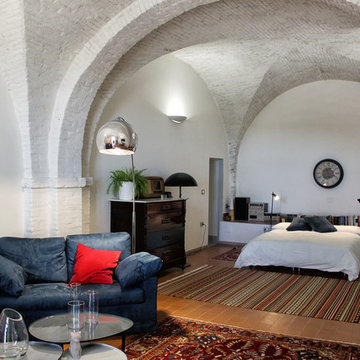Family Room Design Photos with a Wall-mounted TV and Red Floor
Refine by:
Budget
Sort by:Popular Today
41 - 60 of 64 photos
Item 1 of 3
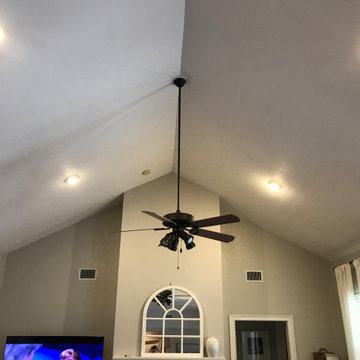
Powered by CABINETWORX
entertainment center remodel, shiplap accent wall, modernized fireplace, built in shelving, ceiling beams and fan
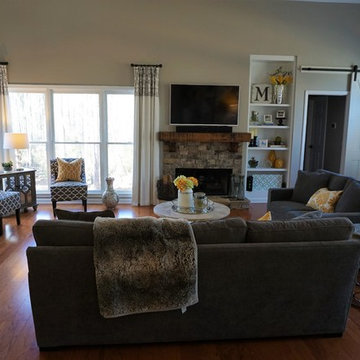
Newly added custom drapery really frames the beautiful outdoors as well as makes this open space cosy. Removed the door to the hall way and installed barn door.
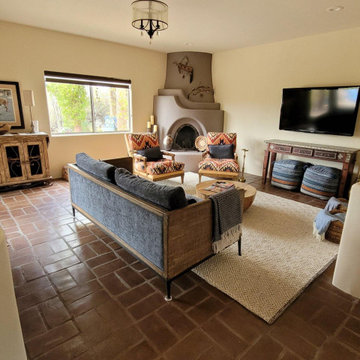
Bella Designs lightened up the wall paint, selected a semi-flush chandelier to replace the ceiling fan, added recessed lighting to add more light, and rearranged the furniture for a more welcoming and cohesive space.
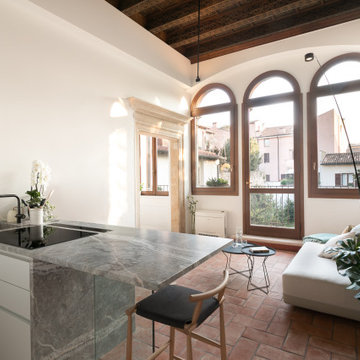
Vista dalla cucina al soggiorno. L'ampia vetrata consente di godere della vista del giardino in ogni angolo in cui si cucina, si pranza, si stazione sul proprio divano.
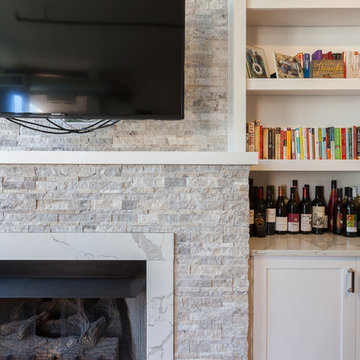
Inspired by a photo found on Pinterest, this condo’s fireplace received flanking bookcase cabinetry. Calacatta Classique Quartz is showcased on the top of the cabinets, finishes the firebox surround, and mantle. Claros silver architectural travertine is stacked from the fireplace floor to ceiling. This new transitional fireplace and bookcase cabinetry is just what this living room needed all overlooking downtown Chicago.
Cabinetry designed, built, and installed by Wheatland Custom Cabinetry & Woodwork. Construction by Hyland Homes.
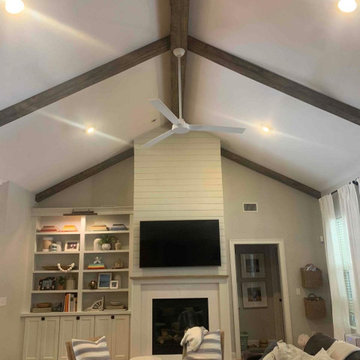
Powered by CABINETWORX
entertainment center remodel, shiplap accent wall, modernized fireplace, built in shelving, ceiling beams and fan
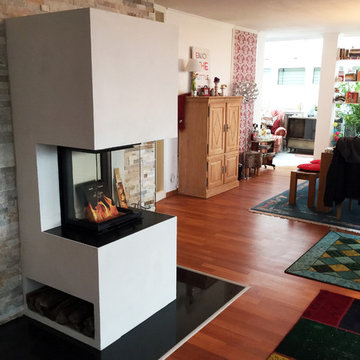
Das Resultat des Penthouse Projektes ist ein wunderschöner 3-seitiger Heizkamin der das Penthouse in einem neuen Glanz erstrahlen lässt.
Die alte Bodenplatte wurde gegen eine Granitplatte ausgetauscht. In den Sockelbereich des Heizkamins haben wir beidseitig ein kleines Holzregal eingeplant und darauf geachtet, dass der Heizkamin noch genug Frischluft von unten bekommt.
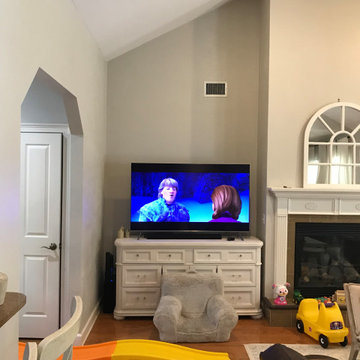
Powered by CABINETWORX
entertainment center remodel, shiplap accent wall, modernized fireplace, built in shelving, ceiling beams and fan
Family Room Design Photos with a Wall-mounted TV and Red Floor
3
