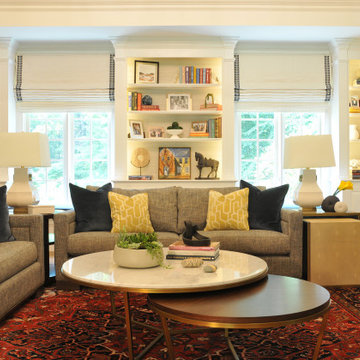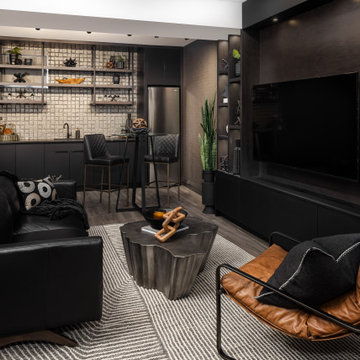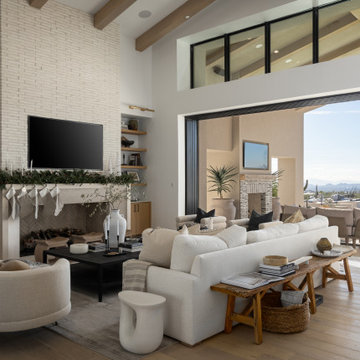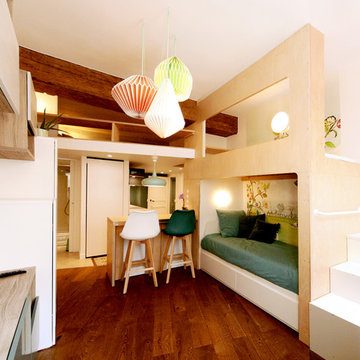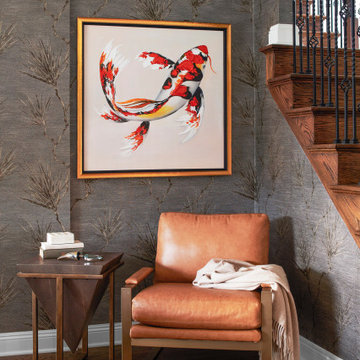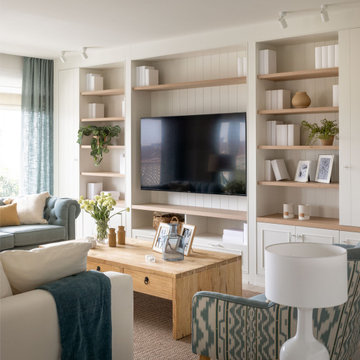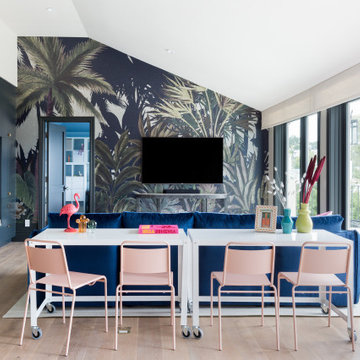Family Room Design Photos with a Wall-mounted TV and Wallpaper
Refine by:
Budget
Sort by:Popular Today
41 - 60 of 781 photos
Item 1 of 3
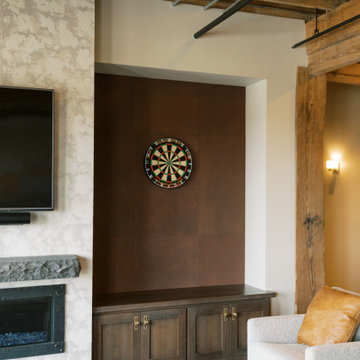
This remodel transformed two condos into one, overcoming access challenges. We designed the space for a seamless transition, adding function with a laundry room, powder room, bar, and entertaining space.
In this modern entertaining space, sophistication meets leisure. A pool table, elegant furniture, and a contemporary fireplace create a refined ambience. The center table and TV contribute to a tastefully designed area.
---Project by Wiles Design Group. Their Cedar Rapids-based design studio serves the entire Midwest, including Iowa City, Dubuque, Davenport, and Waterloo, as well as North Missouri and St. Louis.
For more about Wiles Design Group, see here: https://wilesdesigngroup.com/
To learn more about this project, see here: https://wilesdesigngroup.com/cedar-rapids-condo-remodel

Breathtaking Great Room with controlled lighting and a 5.1 channel surround sound to complement the 90" TV. The system features in-ceiling surround speakers and a custom-width LCR soundbar mounted beneath the TV.
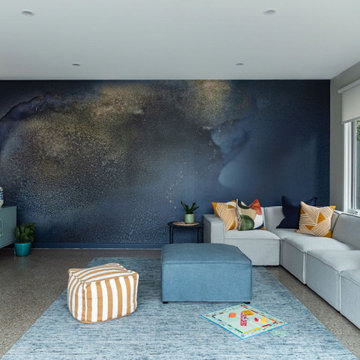
Now a perfect family home with this extension including retreat area. Movie/Games room with enough space for a table tennis table. Gold and Navy feature mural, grey lowline sofa and accent cushions all tied together with a blue rug.
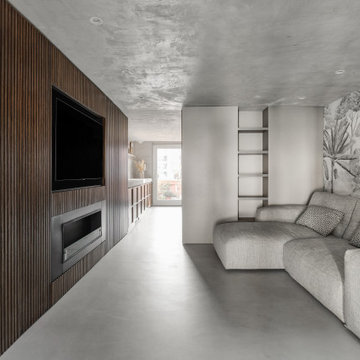
Gli elementi d’arredo del soggiorno sono ridotti all’essenziale: il tavolo da pranzo circolare - realizzato su nostro disegno -, il divano angolare che riprende il motivo cromatico dell’appartamento, la struttura lignea che accoglie la tv e si abbassa per trasformarsi in una panca sormontata dalla bicicletta appesa. L’ispirazione scandinava di questo spazio suggerisce un interno sobrio, austero; per non eccedere in severità, tuttavia, abbiamo scelto di smorzare i toni con il tema della carta da parati, firmata Tecnografica.
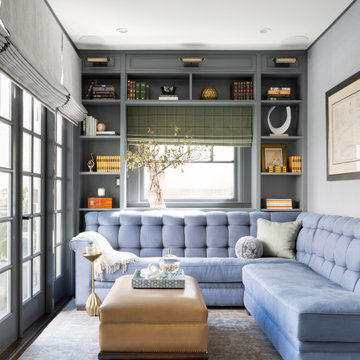
Already a beauty, this classic Edwardian had a few open opportunities for transformation when we came along. Our clients had a vision of what they wanted for their space and we were able to bring it all to life.
First up - transform the ignored Powder Bathroom into a showstopper. In collaboration with decorative artists, we created a dramatic and moody moment while incorporating the home's traditional elements and mixing in contemporary silhouettes.
Next on the list, we reimagined a sitting room off the heart of the home to a more functional, comfortable, and inviting space. The result was a handsome Den with custom built-in bookcases to showcase family photos and signature reading as well three times the seating capacity than before. Now our clients have a space comfortable enough to watch football and classy enough to host a whiskey tasting.
We rounded out this project with a bit of sprucing in the Foyer and Stairway. A favorite being the alluring bordeaux bench fitted just right to fit in a niche by the stairs. Perfect place to perch and admire our client's captivating art collection.
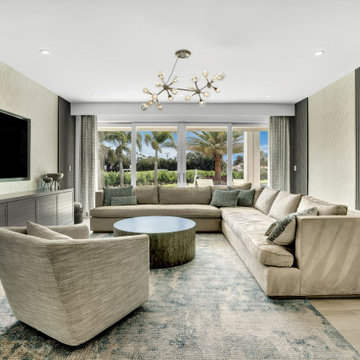
Beautiful open plan living space, ideal for family, entertaining and just lazing about. The colors evoke a sense of calm and the open space is warm and inviting.
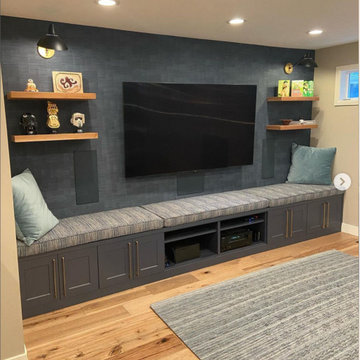
A simple media wall that took unbelievably NINE different skilled sub contractors to accomplish. Details are everything and if you don’t notice them, we did it right!

The family room is the primary living space in the home, with beautifully detailed fireplace and built-in shelving surround, as well as a complete window wall to the lush back yard. The stained glass windows and panels were designed and made by the homeowner.
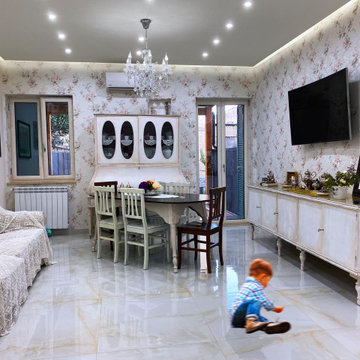
Il salotto condivide lo spazio con la camera da pranzo. I toni sono tutti tendenti al bianco , con elementi in cromie più calde tendenti al marrone e al bronzo. Gli arredi sono stati tutti restaurati tramite pre-trattamento e laccatura per renderli bianchi , come voleva la committenza.Il pavimento è in gres porcellanato effetto resina in tonalità di beige diverse.Per la valorizzazione delle pareti si è optato per una carta da parati floreale , scelta dalla committenza. La controsoffittatura , realizzata in cartongesso , separata dalle pareti perimetralmente , in modo da ricreare degli scuretti illuminati , per dare un senso di galleggiamento.
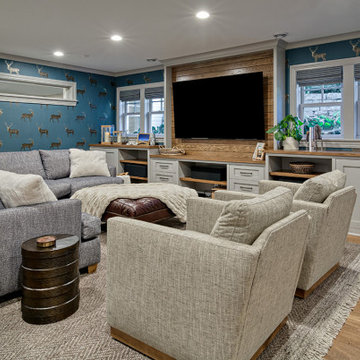
Handsome, great looking lower level space with fantastic wet bar for entertaining of all kinds.

As in most homes, the family room and kitchen is the hub of the home. Walls and ceiling are papered with a look like grass cloth vinyl, offering just a bit of texture and interest. Flanking custom Kravet sofas provide a comfortable place to talk to the cook! The game table expands for additional players or a large puzzle. The mural depicts the over 50 acres of ponds, rolling hills and two covered bridges built by the home owner.
Family Room Design Photos with a Wall-mounted TV and Wallpaper
3
