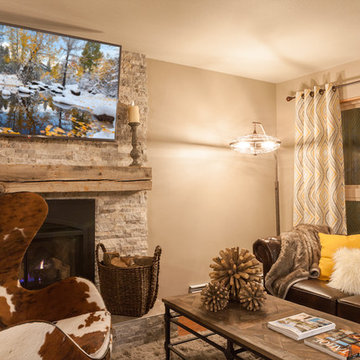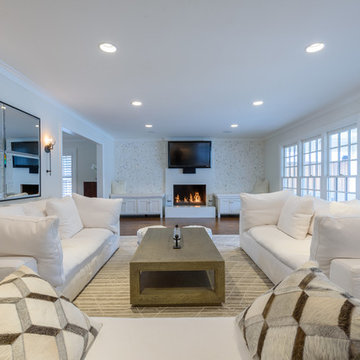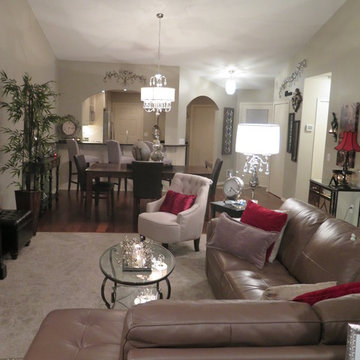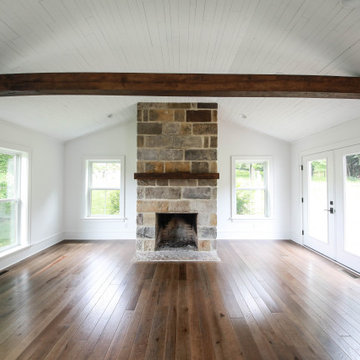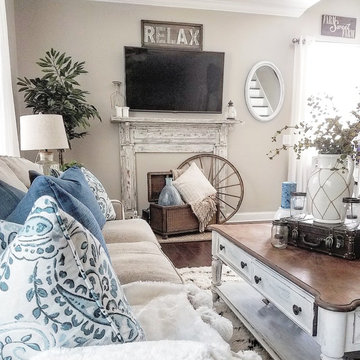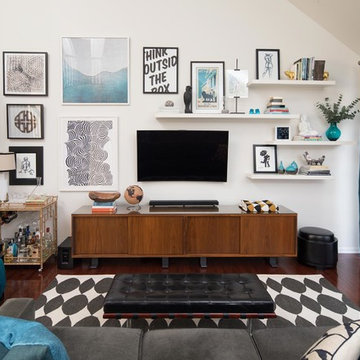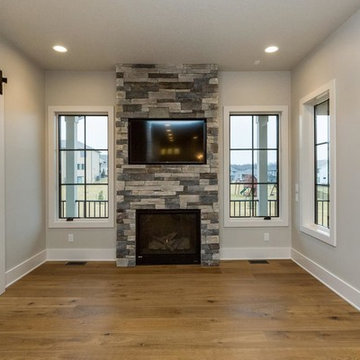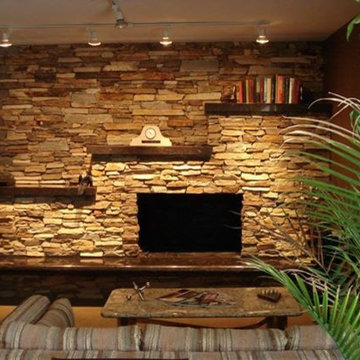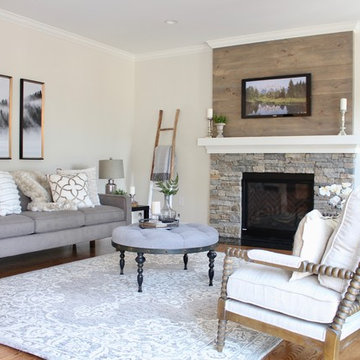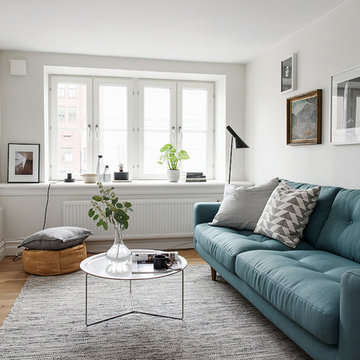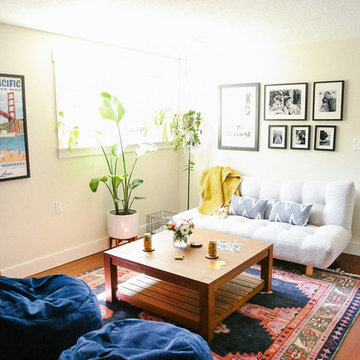Family Room Design Photos with a Wall-mounted TV
Refine by:
Budget
Sort by:Popular Today
121 - 140 of 966 photos
Item 1 of 3

This modern home was completely open concept so it was great to create a room at the front of the house that could be used as a media room for the kids. We had custom draperies made, chose dark moody walls and some black and white photography for art. This space is comfortable and stylish and functions well for this family of four.
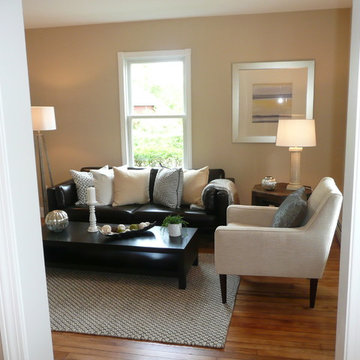
Staging & Photos by: Betsy Konaxis, BK Classic Collections Home Stagers
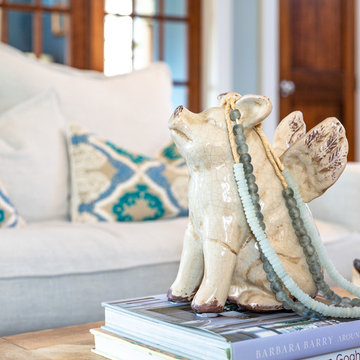
Changing out accessories and pillows is an easy and inexpensive way to update your space. I love these embroidered pillows from Classic Home Furnishings and the flying pig from Napa Home and Garden is so much fun. These beads make their way all over my house...
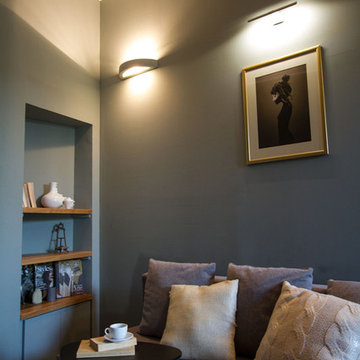
l’appartamento è stato progettato per un affitto di breve termine. Abbiamo deciso di sperimentare con colori scuri ed elementi dorati. Per ingrandire lo spazio abbiamo installato un grande specchio che ne ha aumentato la profondità.
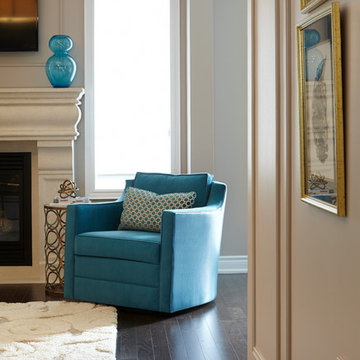
The family room was given added architectural detail through the addition of a complex pattern of moulding, incorporating panels of varying sizes and corner details. Panels on the end wall follow the peaked ceiling and outline the TV above the mantel, integrating it into the overall fireplace design. Walls were repainted a darker tone, adding warmth and depth to the room. A large area rug unifies the seating arrangement. A teal tub chair creates a focal point. It conveniently swivels between the family room seating area and the adjoining kitchen.
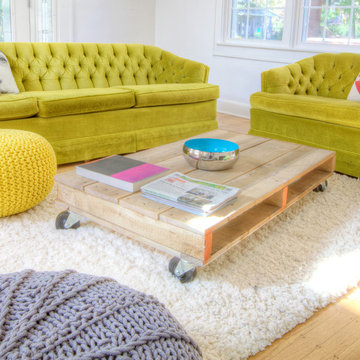
Grandma's vibrant retro sofas are at home paired with new pallet coffee table on coasters in this cozy, eclectic, light-filled family space - the cat clearly concurs - Interior Architecture: HAUS | Architecture + BRUSFO - Construction Management: WERK | Build - Photo: HAUS | Architecture
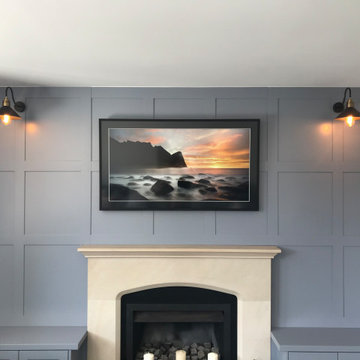
Traditional Shaker wall paneling designed around the central fireplace. Traditional style lights.

This wonderful client was keeping their New Hampshire home, but was relocating for 2 years to Texas for work. Before the family arrived, I was tasked with furnishing the whole house so the children feel "at home" when they arrived.
Using a unified color scheme, I procured and coordinated the essentials for an on time, and on budget, and on trend delivery!
Photo Credit: Boldly Beige
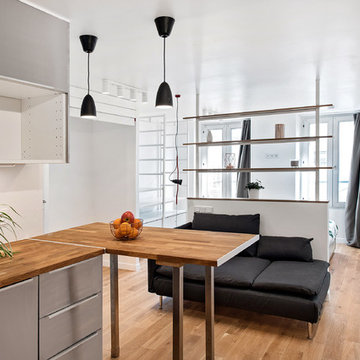
Dall'unico ambiente di 25 mq sono state ricavate due zone distinte, attraverso un elemento filtro semplice ma funzionale: una libreria realizzata su commissione, interamente smontabile, che assicura privacy alla zona notte e luminosità alla zona giorno.
Family Room Design Photos with a Wall-mounted TV
7
