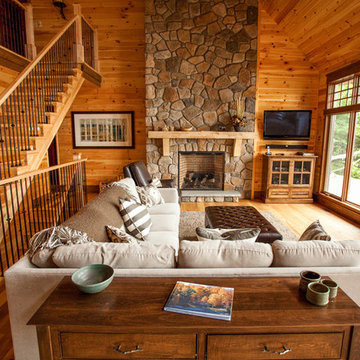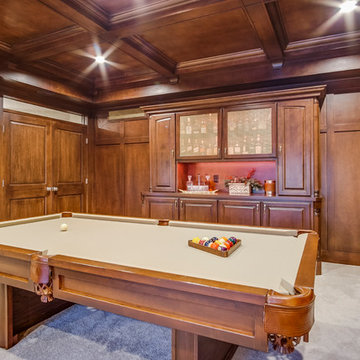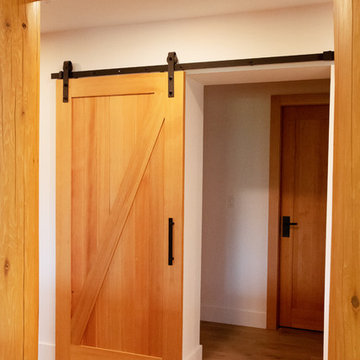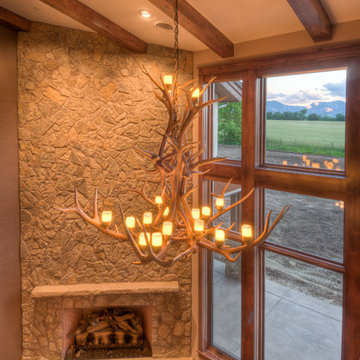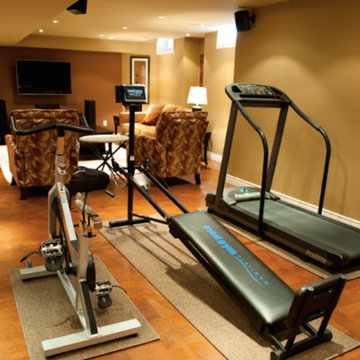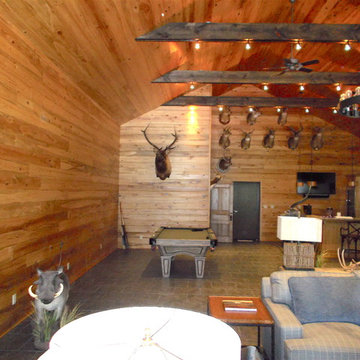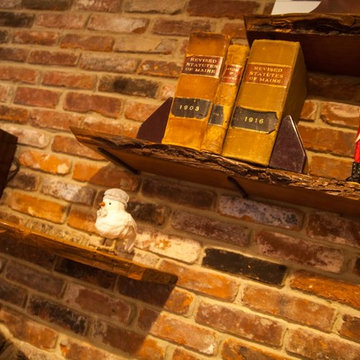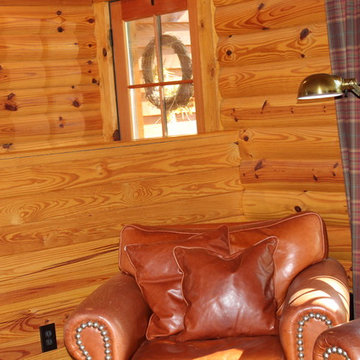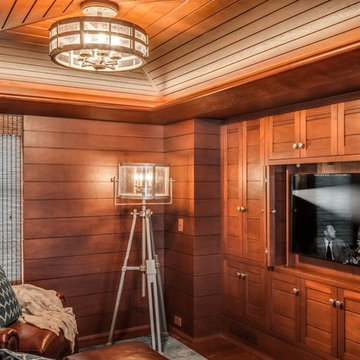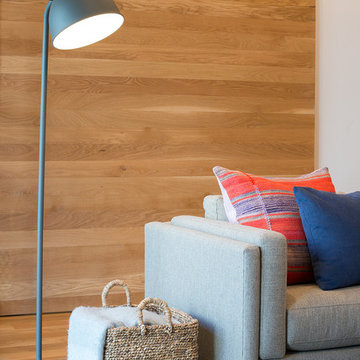Family Room Design Photos with a Wall-mounted TV
Refine by:
Budget
Sort by:Popular Today
161 - 180 of 333 photos
Item 1 of 3
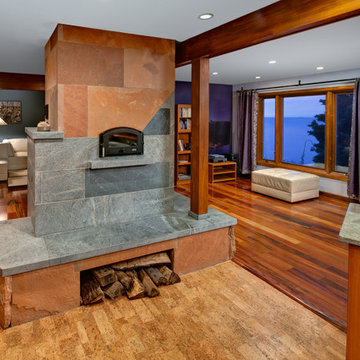
Architecture and Design by: Harmoni Designs, LLC.
Photographer: Scott Pease, Pease Photography
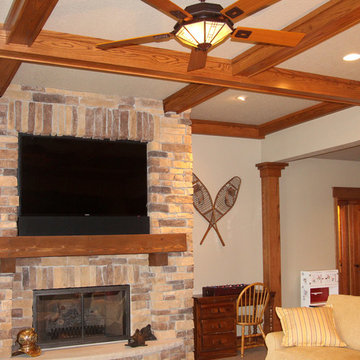
View of the recreation room fireplace shows the rustic wood beam mantle and the craftsman style wood beamed ceiling.
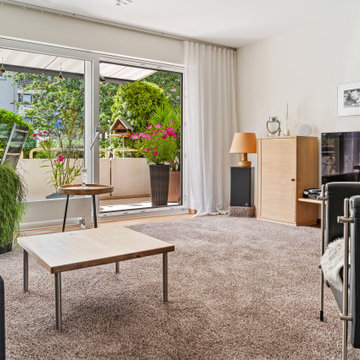
Auf der anderen Seite des Wohnbereichs schliesst der helle, lichte Balkon mit wunderschöner Grünbepflanzung an. Auch hier mussten Parkett, Teppich und der Fliesenbelag aufeinander abgstimmt werden. Die neue moderne und bequeme Ledercouch und der vorhandene Sessel laden Platz zu nehmen und alles Neue zu genießen
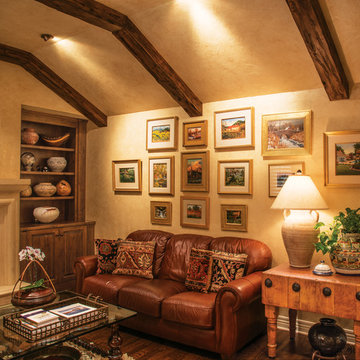
The custom fireplace cabinetry is Crestwood's knotty alder in the "Fig" stain color. The ceiling beams were distressed and stained to match the cabinetry. The fireplace surround is cast concrete with a limestone faux finish.
Photograph by Patrick Wherritt
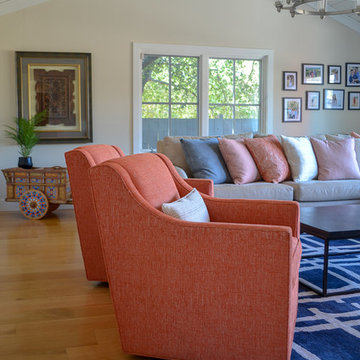
This family room was given a refresh with brightly upholstered swivel armchairs and an extra large leather sectional. A geometric area rug with beige pattern grounds the room.
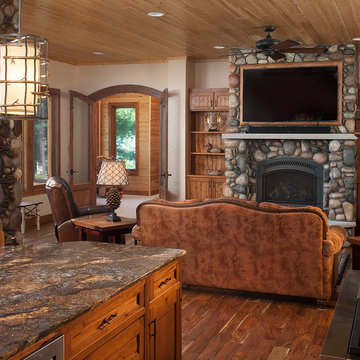
A rustic approach to the shaker style, the exterior of the Dandridge home combines cedar shakes, logs, stonework, and metal roofing. This beautifully proportioned design is simultaneously inviting and rich in appearance.
The main level of the home flows naturally from the foyer through to the open living room. Surrounded by windows, the spacious combined kitchen and dining area provides easy access to a wrap-around deck. The master bedroom suite is also located on the main level, offering a luxurious bathroom and walk-in closet, as well as a private den and deck.
The upper level features two full bed and bath suites, a loft area, and a bunkroom, giving homeowners ample space for kids and guests. An additional guest suite is located on the lower level. This, along with an exercise room, dual kitchenettes, billiards, and a family entertainment center, all walk out to more outdoor living space and the home’s backyard.
Photographer: William Hebert
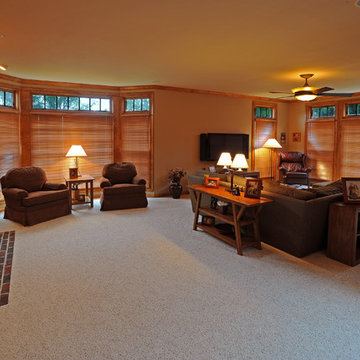
A look into the new addition from the existing kitchen. The existing fireplace with bookshelves and bay window remained. It now serves as a reading nook within the new room.
A surround sound system and flat screen TV is a favorite in the new space. The family often watches movies together and feel like they have their own mini-theater. Holiday gatherings are much more enjoyable with plenty of room for the relatives to relax and enjoy each other's company.
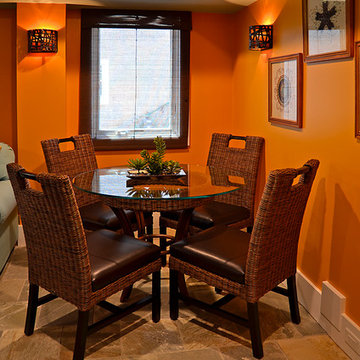
Between The Sheets, LLC is a luxury linen and bath store on Long Beach Island, NJ. We offer the best of the best in luxury linens, furniture, window treatments, area rugs and home accessories as well as full interior design services.
Photography by Joan Phillips
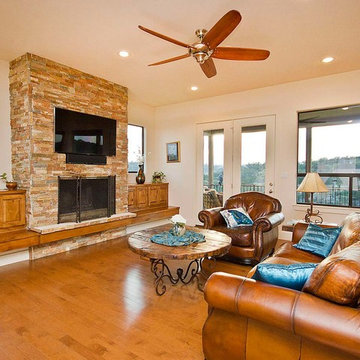
We helped get this beauty ready for a quick sale. Loving this spectacular view!
Photo credit: Studio 12
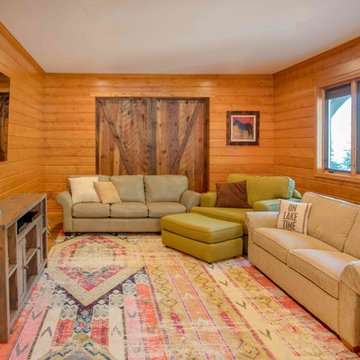
We were hired to add space to their cottage while still maintaining the current architectural style. We enlarged the home's living area, created a larger mudroom off the garage entry, enlarged the screen porch and created a covered porch off the dining room and the existing deck was also enlarged. On the second level, we added an additional bunk room, bathroom, and new access to the bonus room above the garage. The exterior was also embellished with timber beams and brackets as well as a stunning new balcony off the master bedroom. Trim details and new staining completed the look.
- Jacqueline Southby Photography
Family Room Design Photos with a Wall-mounted TV
9
