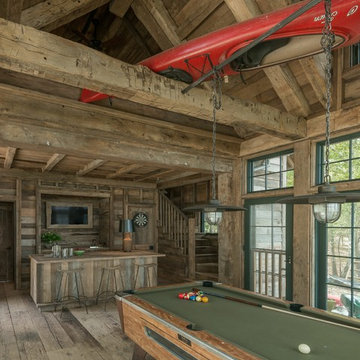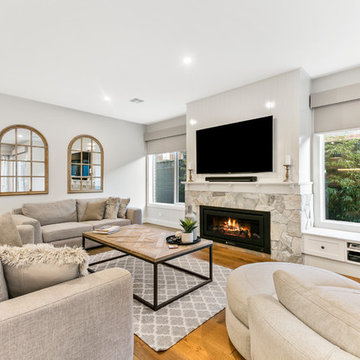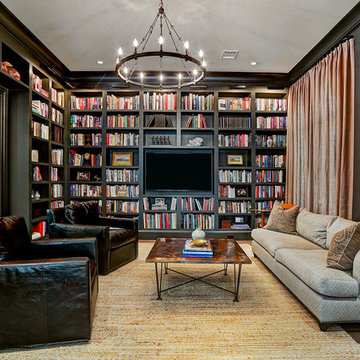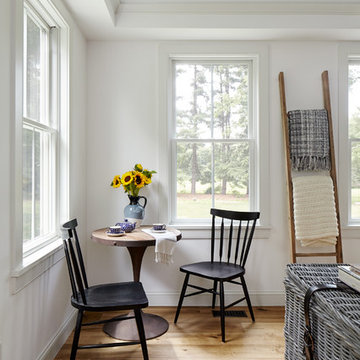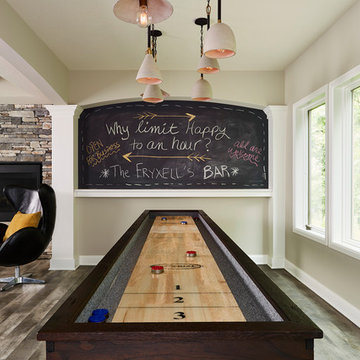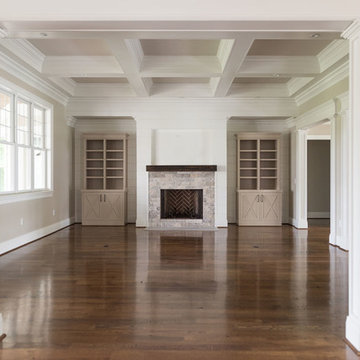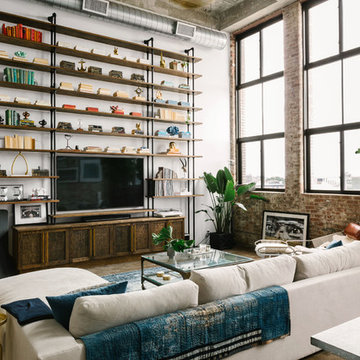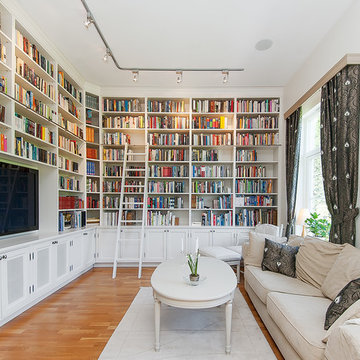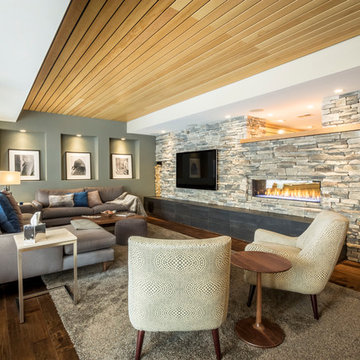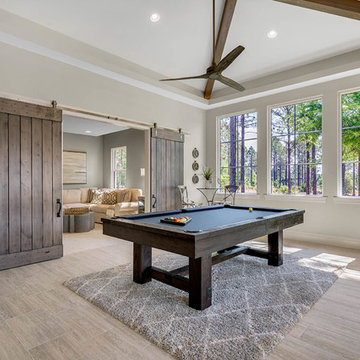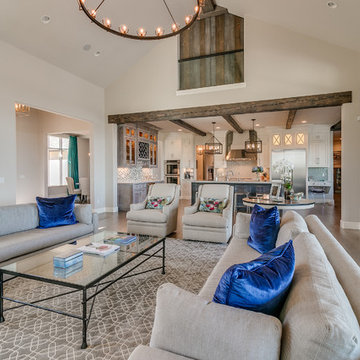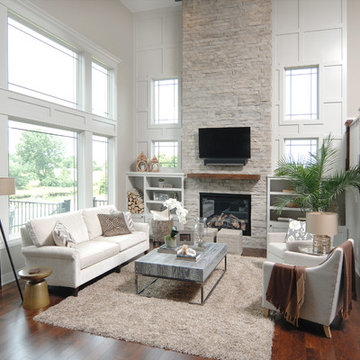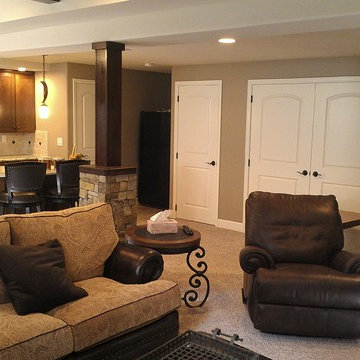Family Room Design Photos with a Wall-mounted TV
Refine by:
Budget
Sort by:Popular Today
141 - 160 of 54,032 photos
Item 1 of 3
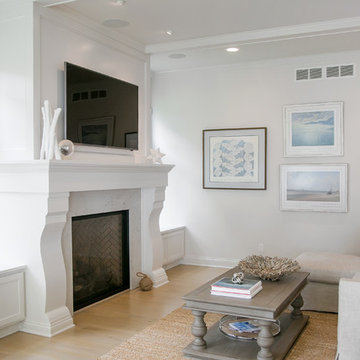
http://lowellcustomhomes.com , LOWELL CUSTOM HOMES, Lake Geneva, WI, Open floor plan with lakeside dining room open to the living room with custom designed fireplace, flat screen television mounted above and balanced by windows to each side for a bright sunny interior.
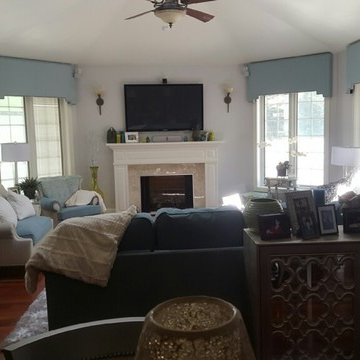
Custom window cornice boards and custom furniture from LeatherCraft accent the family room. An L-Shaped blue sectional separates the family room from the kitchen. A sofa table with a detailed door front consisting of mirror inlay and a quatrefoil pattern trim provides additional storage behind the sectional. The custom cornice boards draw the eyes up to the sloping ceiling and finish the room.
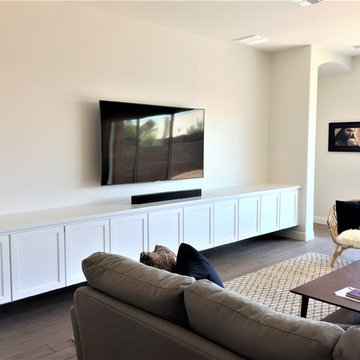
Mastercraft Cabinets, Heritage Series, Lancaster Door Style, White Icing Paint. Five 24" depth floating cabinets with a 17' foot solid wood maple top.
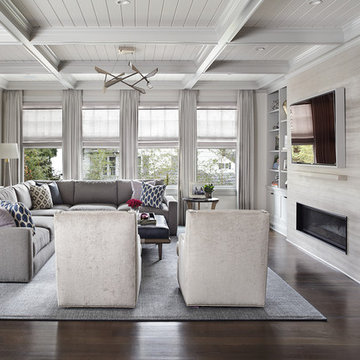
A large comfortable family room flow into an open concept kitchen space. The l-shaped sofa is perfect for seating a large number of people. Contemporary artwork is the focal point of this room. And a unique and modern chandelier adds a final touch to the space. Photography by Peter Rymwid.
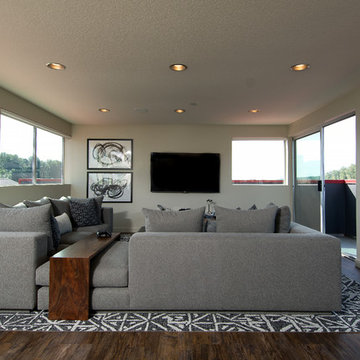
For more exciting interior design projects visit our website: https://wendyobrienid.com.
Family Room Design Photos with a Wall-mounted TV
8
