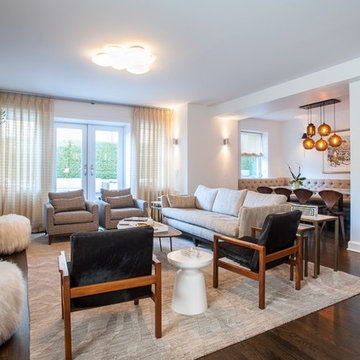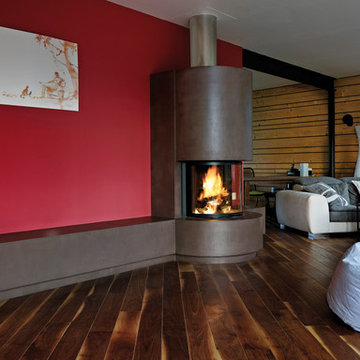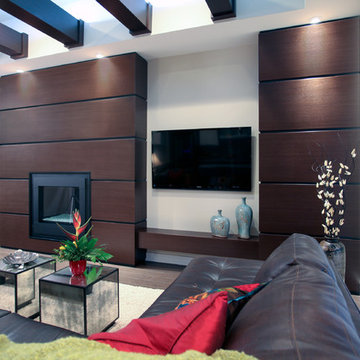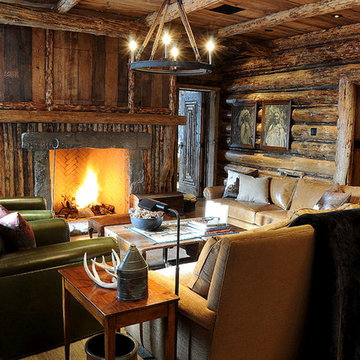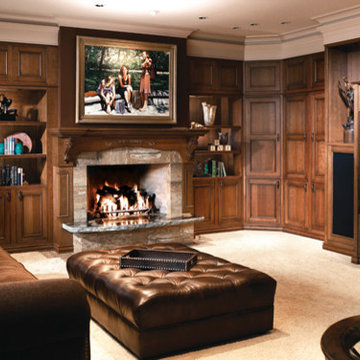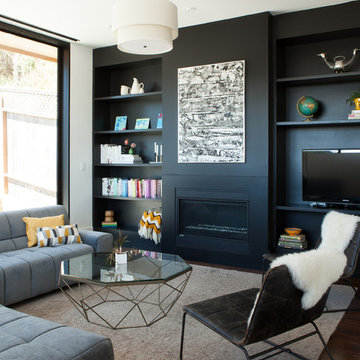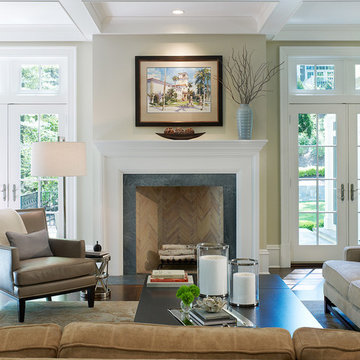Family Room Design Photos with a Wood Fireplace Surround and a Metal Fireplace Surround
Refine by:
Budget
Sort by:Popular Today
121 - 140 of 10,025 photos
Item 1 of 3

For this project, we were hired to refinish this family's unfinished basement. A few unique components that were incorporated in this project were installing custom bookshelves, wainscoting, doors, and a fireplace. The goal of the whole project was to transform the space from one that was unfinished to one that is perfect for spending time together as a family in a beautiful space of the home.
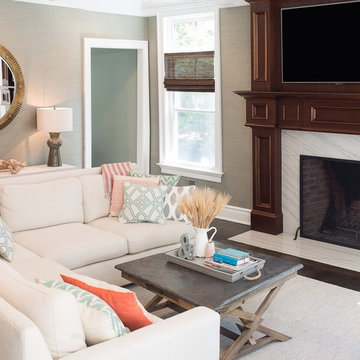
Turquoise chairs, sectional, flax sectional, natural sectional, gray grasscloth wallpaper, tv above fireplace, stained mantle, woven wood, cordless woven wood, cordless blinds, gray and whit rug, sofa table, console table, x bench, turquoise poufs, concrete coffee table, gray tray, accessories, geometric pillows
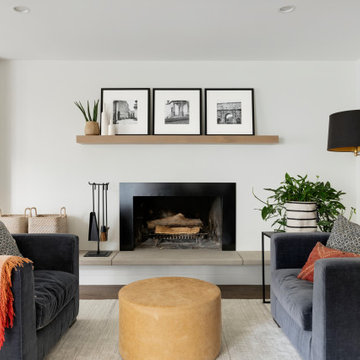
This beautiful French Provincial home is set on 10 acres, nestled perfectly in the oak trees. The original home was built in 1974 and had two large additions added; a great room in 1990 and a main floor master suite in 2001. This was my dream project: a full gut renovation of the entire 4,300 square foot home! I contracted the project myself, and we finished the interior remodel in just six months. The exterior received complete attention as well. The 1970s mottled brown brick went white to completely transform the look from dated to classic French. Inside, walls were removed and doorways widened to create an open floor plan that functions so well for everyday living as well as entertaining. The white walls and white trim make everything new, fresh and bright. It is so rewarding to see something old transformed into something new, more beautiful and more functional.

Transitional/Coastal designed family room space. With custom white linen slipcover sofa in the L-Shape. How gorgeous are these custom Thibaut pattern X-benches along with the navy linen oversize custom tufted ottoman. Lets not forget these custom pillows all to bring in the Coastal vibes our client wished for. Designed by DLT Interiors-Debbie Travin
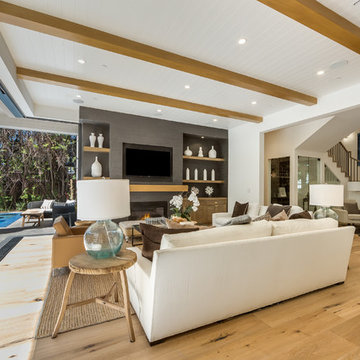
Family Room of the Beautiful New Encino Construction which included the installation of recessed lighting, beamed ceiling, family room wall, wall painting, light hardwood flooring, fireplace, folding glass doors and family room furniture.

Being the second home we have designed for this family, The challenge was creating spaces that were functional for this active family!. With the help of Jim Bulejski Architects, we completely gutted/renovated the first floor. Adding onto the original back of the house creating the new kitchen space any chef would want to create in. Renovated the original/existing "kitchen" to be an eat-in and side extension to the kitchen and coffee bar area.
We added a working laundry room for the kids to dump backpacks and sports gear and a refuge for her 5 dogs, a fresh den/seating area for the mom and dad, and last but not least, updated the old Living Room to create a cozy space for the kids and adults to retreat to! Using cool grays, navy, white and gold accents, these spaces are as gorgeous as they are comfortable.
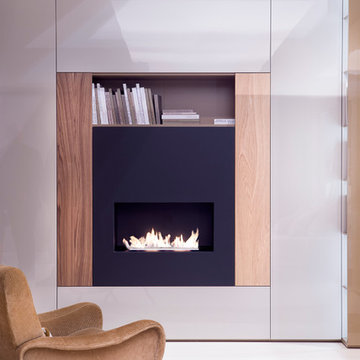
photo Jan Lutyk
PrimeFire in casing offers a very advanced fireplace that is striking in its smart design and controlled by the push of a single button.
Ideally suited for private residences when combined with Planika’s casing it can be easily inserted with the assurance that the unit will be operating correctly and look striking in any room.
PrimeFire has been successfully tested and certified by OMNI laboratories up to UL Standards. This product has also been certified by other bodies such us TÜV Rheinland according to DIN 4734-1:01-2011.
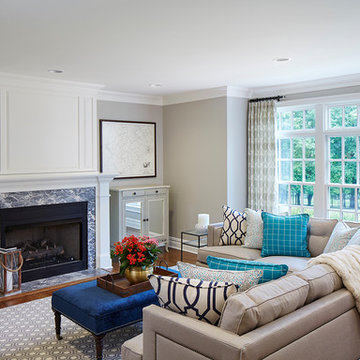
Martha O'Hara Interiors, Interior Design & Photo Styling | Corey Gaffer Photography
Please Note: All “related,” “similar,” and “sponsored” products tagged or listed by Houzz are not actual products pictured. They have not been approved by Martha O’Hara Interiors nor any of the professionals credited. For information about our work, please contact design@oharainteriors.com.
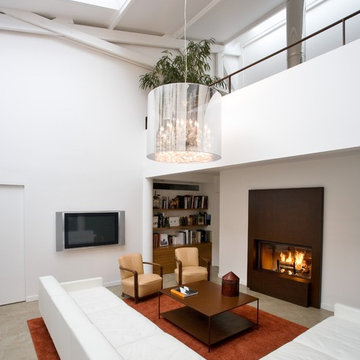
Rhéhabilitation d'ateliers d'artiste en loft d'habitation pour une famille.
Les espaces de jour sont ouverts et beneficient de grands volumes et de belles verrières. Les chambres sont isolées et accessibles par des coursives donnant dans le volume central.
Conçu et rénové comme un enchaînement de séquences alternant de grands volumes clairs et des espaces plus intimes, ce loft parisien est sublimé par un travail délicat sur les matières : sol en béton ciré et bois teck, escalier en bois ou encore plancher de verre forgent une identité forte jouant notamment sur la lumière.
Photo : Jérôme GALLAND
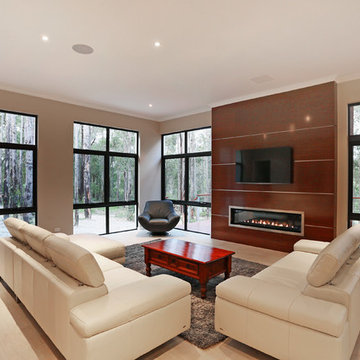
Surrounded by bushland this home captures the wonderful surroundings. There's also a fantastic fireplace and feature TV unit.
Family Room Design Photos with a Wood Fireplace Surround and a Metal Fireplace Surround
7
