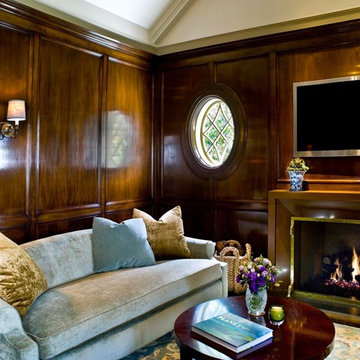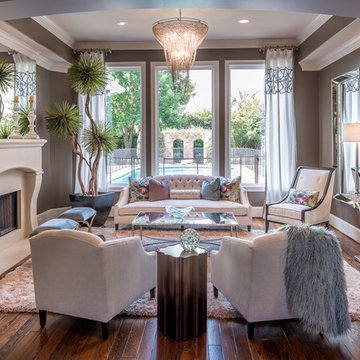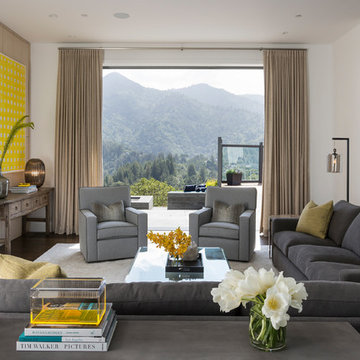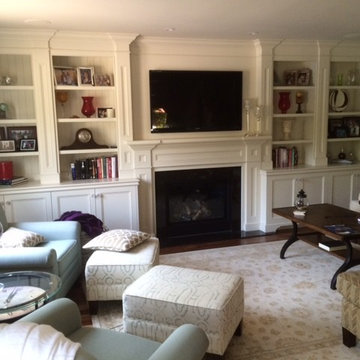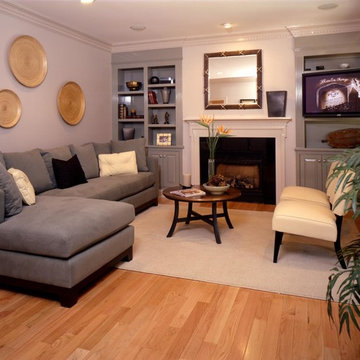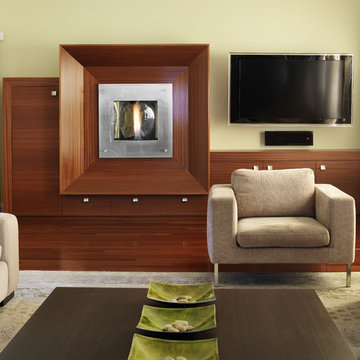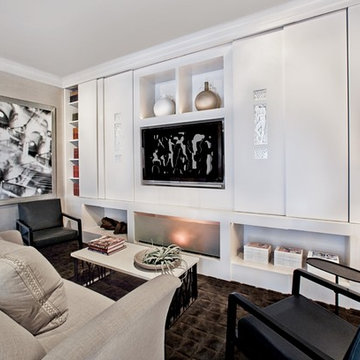Family Room Design Photos with a Wood Fireplace Surround and a Plaster Fireplace Surround
Refine by:
Budget
Sort by:Popular Today
41 - 60 of 11,191 photos
Item 1 of 3

This modern vertical gas fireplace fits elegantly within this farmhouse style residence on the shores of Chesapeake Bay on Tilgham Island, MD.

This step-down family room features a coffered ceiling and a fireplace with a black slate hearth. We made the fireplace’s surround and mantle to match the raised paneled doors on the built-in storage cabinets on the right. For a unified look and to create a subtle focal point, we added moulding to the rest of the wall and above the fireplace.
Sleek and contemporary, this beautiful home is located in Villanova, PA. Blue, white and gold are the palette of this transitional design. With custom touches and an emphasis on flow and an open floor plan, the renovation included the kitchen, family room, butler’s pantry, mudroom, two powder rooms and floors.
Rudloff Custom Builders has won Best of Houzz for Customer Service in 2014, 2015 2016, 2017 and 2019. We also were voted Best of Design in 2016, 2017, 2018, 2019 which only 2% of professionals receive. Rudloff Custom Builders has been featured on Houzz in their Kitchen of the Week, What to Know About Using Reclaimed Wood in the Kitchen as well as included in their Bathroom WorkBook article. We are a full service, certified remodeling company that covers all of the Philadelphia suburban area. This business, like most others, developed from a friendship of young entrepreneurs who wanted to make a difference in their clients’ lives, one household at a time. This relationship between partners is much more than a friendship. Edward and Stephen Rudloff are brothers who have renovated and built custom homes together paying close attention to detail. They are carpenters by trade and understand concept and execution. Rudloff Custom Builders will provide services for you with the highest level of professionalism, quality, detail, punctuality and craftsmanship, every step of the way along our journey together.
Specializing in residential construction allows us to connect with our clients early in the design phase to ensure that every detail is captured as you imagined. One stop shopping is essentially what you will receive with Rudloff Custom Builders from design of your project to the construction of your dreams, executed by on-site project managers and skilled craftsmen. Our concept: envision our client’s ideas and make them a reality. Our mission: CREATING LIFETIME RELATIONSHIPS BUILT ON TRUST AND INTEGRITY.
Photo Credit: Linda McManus Images
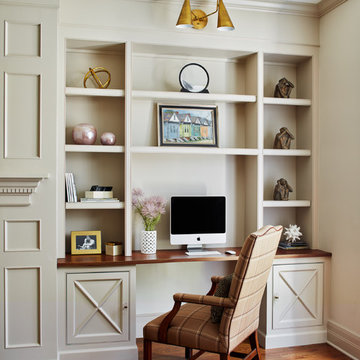
This Family Room is designed for quality family time with plenty of function. A full wall of JWH Custom Cabinetry created balance and symmetry around the existing fireplace. The storage and display cabinets, wall panels, and built-in desk transformed this space.
Space planning and cabinetry: Jennifer Howard, JWH
Cabinet Installation: JWH Construction Management
Photography: Tim Lenz.

Family room extension with cathedral ceilings, gas fireplace on the accent wall, wood look porcelain floors and a single hinged french door leading to the patio. The custom wood mantle and surround that runs to the ceiling adds a dramatic effect.
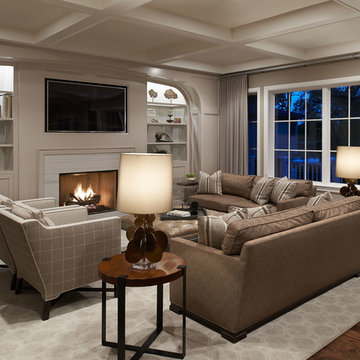
Starting with the planning stages of this home we opened up the floor plan to integrate the kitchen and great room also to be sure they had a clear view of the lake. We added a coffered ceiling to create interest to the room without making it feel overdone. The built-in design has a contemporary edge with just enough softness to keep the great room looking warm and cozy. The decoration in this room has a casual feeling to suit there lifestyle but still does not compromise beauty.
Photography by Carlson Productions, LLC

This 600-bottle plus cellar is the perfect accent to a crazy cool basement remodel. Just off the wet bar and entertaining area, it's perfect for those who love to drink wine with friends. Featuring VintageView Wall Series racks (with Floor to Ceiling Frames) in brushed nickel finish.
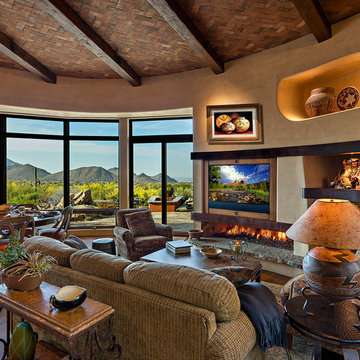
Remodeled southwestern family room with an exposed wood beam ceiling and ribbon fireplace.
Photo Credit: Thompson Photographic
Architect: Urban Design Associates
Interior Designer: Ashley P. Design
Builder: R-Net Custom Homes
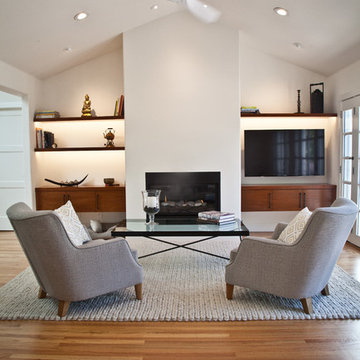
In this project we redesign the family room, upgraded the fire place to work on gas and controlled by a thermostats, worked on the walls and ceilings to be smooth, painted white, installed new doors, trims, replaced all electrical outlets, recessed lights, Installed LED under cabinet tape light, wall mounted TV, floating cabinets and shelves, wall mount tv, remote control sky light, refinish hardwood floors, installed ceiling fans,
photos taken by Durabuilt Construction Inc

Custom fireplace design with 3-way horizontal fireplace unit. This intricate design includes a concealed audio cabinet with custom slatted doors, lots of hidden storage with touch latch hardware and custom corner cabinet door detail. Walnut veneer material is complimented with a black Dekton surface by Cosentino.
Family Room Design Photos with a Wood Fireplace Surround and a Plaster Fireplace Surround
3




