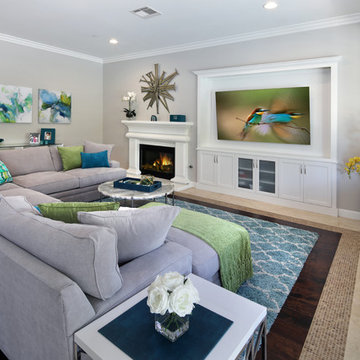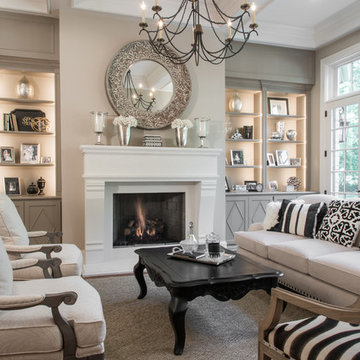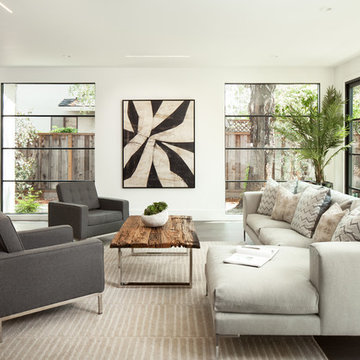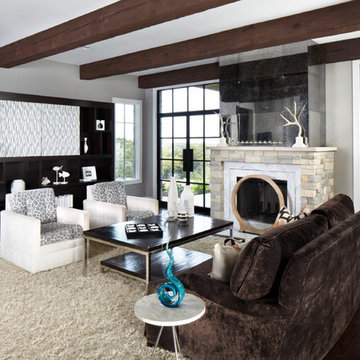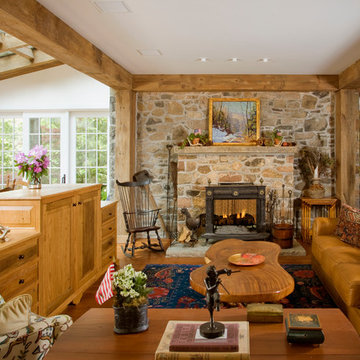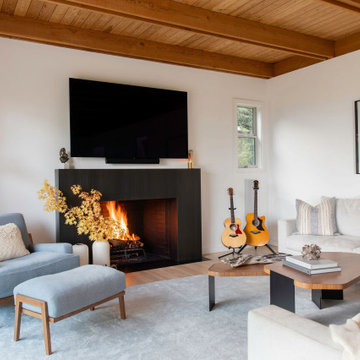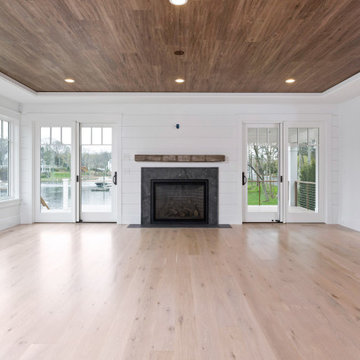Family Room Design Photos with a Wood Fireplace Surround and a Stone Fireplace Surround
Refine by:
Budget
Sort by:Popular Today
161 - 180 of 43,128 photos
Item 1 of 3
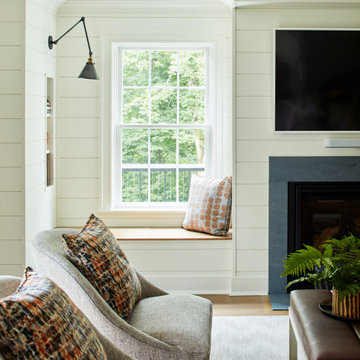
Good morning sunshine! A cozy reading nook and a shiplap fireplace say you're home!

Interior Design, Custom Furniture Design, & Art Curation by Chango & Co.
Photography by Raquel Langworthy
See the project in Architectural Digest

A large, handcrafted log truss spans the width of this grand great room. Produced By: PrecisionCraft Log & Timber Homes Photo Credit: Mountain Photographics, Inc.
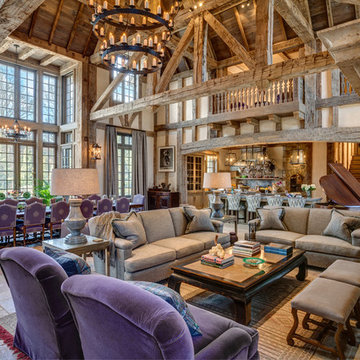
HOBI Award 2013 - Winner - Custom Home of the Year
HOBI Award 2013 - Winner - Project of the Year
HOBI Award 2013 - Winner - Best Custom Home 6,000-7,000 SF
HOBI Award 2013 - Winner - Best Remodeled Home $2 Million - $3 Million
Brick Industry Associates 2013 Brick in Architecture Awards 2013 - Best in Class - Residential- Single Family
AIA Connecticut 2014 Alice Washburn Awards 2014 - Honorable Mention - New Construction
athome alist Award 2014 - Finalist - Residential Architecture
Charles Hilton Architects
Woodruff/Brown Architectural Photography

The family room has room to invite the entire family and friends for a get together. The view, fireplace and AV amenities will keep your family at home.
AMG Marketing Inc.

Builder: Michels Homes
Cabinetry Design: Megan Dent
Interior Design: Jami Ludens, Studio M Interiors
Photography: Landmark Photography
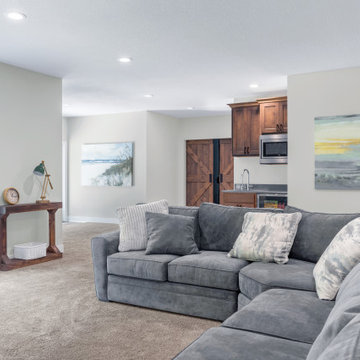
This project in Bayport, Minnesota was a finished basement to include a wet bar, steam shower, home gym and home theater. The cozy room was completed with a stone fireplace.

Transitional family room is tranquil and inviting The blue walls with luscious furnishings make it very cozy. The gold drum chandelier and gold accents makes this room very sophisticated. The decorative pillows adds pop of colors with the custom area rug. The patterns in the custom area rug and pillows, along with the blue walls makes it all balance. The off white rustic console adds flare and a perfect size for large Media wall T.V. The gold console lamps frames the Media center perfect. The gold floor lamps, and and gold chandelier brings a contemporary style into this space. The Large square ottoman in a neutral grey offsetting the carpet color makes it nice to prop up your feet. The gold drink tables in quite trendy and so functional and practical.

We love this formal living room featuring a coffered ceiling, floor-length windows, a custom fireplace surround, and a marble floor.

Cozy bright greatroom with coffered ceiling detail. Beautiful south facing light comes through Pella Reserve Windows (screens roll out of bottom of window sash). This room is bright and cheery and very inviting. We even hid a remote shade in the beam closest to the windows for privacy at night and shade if too bright.

Casual yet refined family room with custom built-in, custom fireplace, wood beam, custom storage, picture lights. Natural elements. Coffered ceiling living room with piano and hidden bar.

Natural light exposes the beautiful details of this great room. Coffered ceiling encompasses a majestic old world feeling of this stone and shiplap fireplace. Comfort and beauty combo.

Great room of our First Home Floor Plan. Great room is open to the kitchen, dining and porch area. Shiplap stained then painted white leaving nickel gap dark stained to coordinate with age gray ceiling.
Family Room Design Photos with a Wood Fireplace Surround and a Stone Fireplace Surround
9
