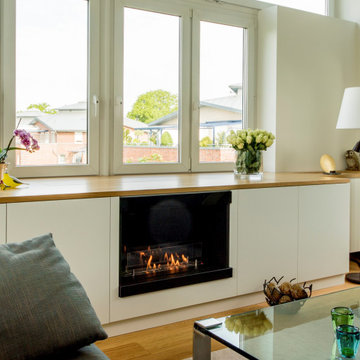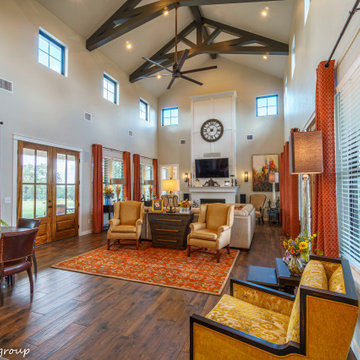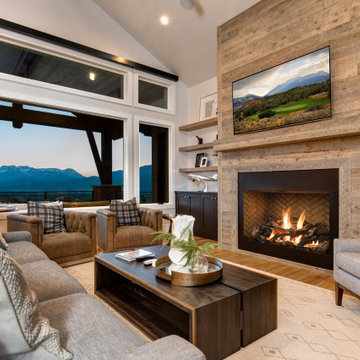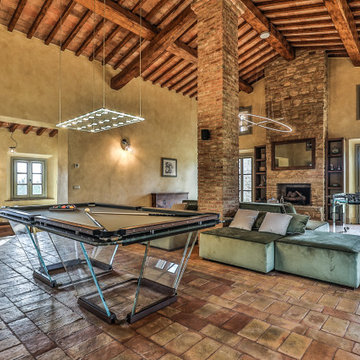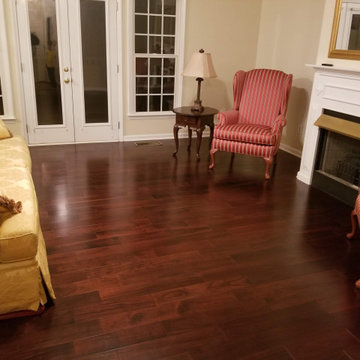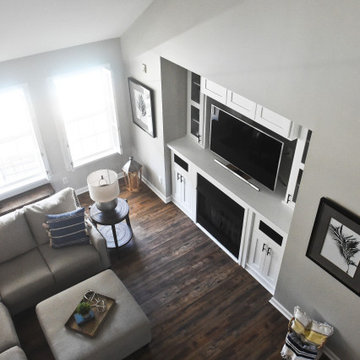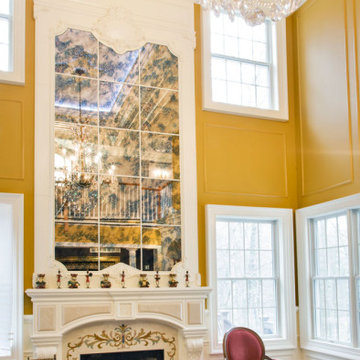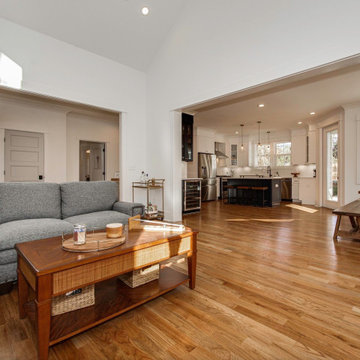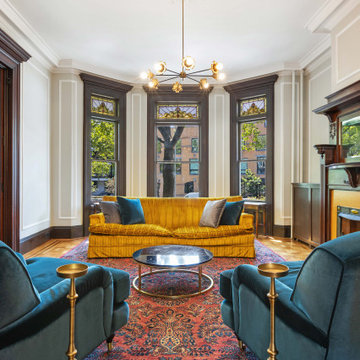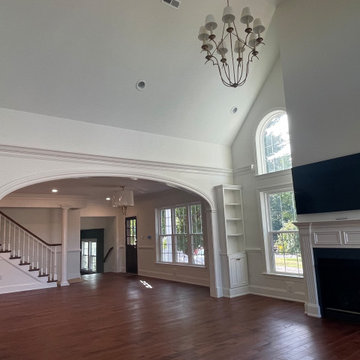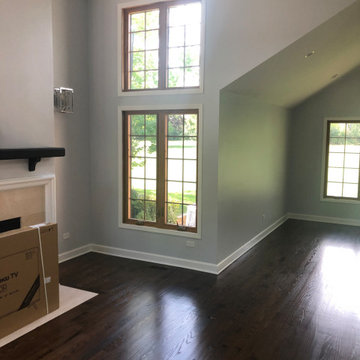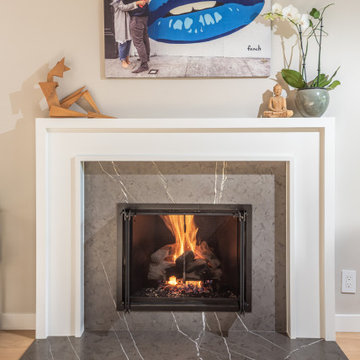Family Room Design Photos with a Wood Fireplace Surround and Vaulted
Refine by:
Budget
Sort by:Popular Today
21 - 40 of 85 photos
Item 1 of 3
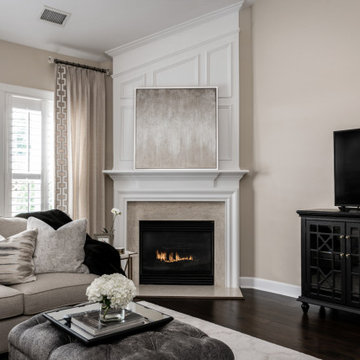
Lighter fabrics were introduced to the family room to brighten up this client's space. The drapery treatments are a solid linen with large tape trim on the lead edge. The new chairs have classic lines with a beautiful silk type zebra pattern.
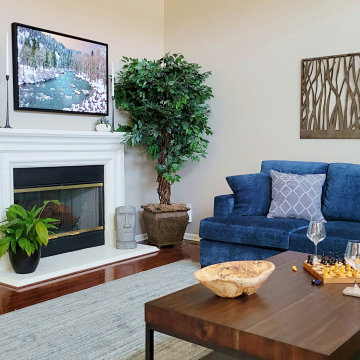
This room was really designed around the painting. Our client fell in love with it, and it became the primary influence for the rest of the space.

The goal of this design was to upgrade the function and style of the kitchen and integrate with the family room space in a dramatic way. Columns and wainscot paneling trail from the kitchen to envelope the family area and allow this open space to function cohesively.
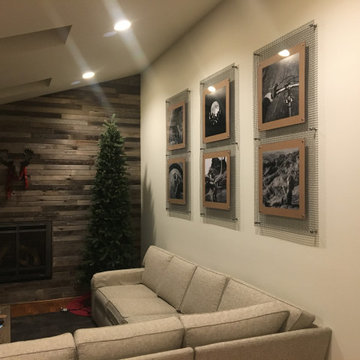
Colonial residence with a slab on grade family room, re-imagined into a contemporary style family room with vaulted ceilings and skylights for natural day lighting. Existing brick natural fireplace was removed and a new gas fired fireplace insert was placed in front of the existing and vented up the existing flue. The fireplace surround was clad in weathered tongue and groove cedar slats obtained from existing onsite 12 year old fencing panels that were at end of life. The existing ceiling was flat with a wood trussed roof. In the new design, 2x12 rafters were sistered to the top chord of the trusses, and truss framing was re-engineered in the adjacent attic space. Then the bottom truss framing removed, allowing for a studio ceiling and installation of 3 skylights to brighten the east facing room. The room also takes advantage of the existing 8' wide two panel door wall for natural lighting. Engineered walnut hardwood flooring was installed over the existing concrete slab, which carries throughout the remaining 1st floor living areas of the residence.
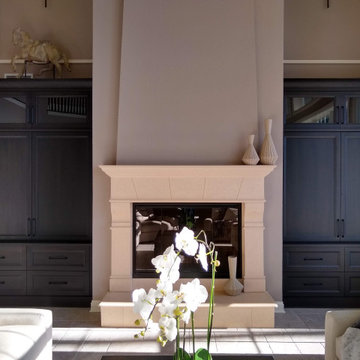
Empire Painting transformed this stunning family room featuring beige wall paint, white crown molding and trim, dark brown built in cabinets, and large windows which provide natural light to this space.
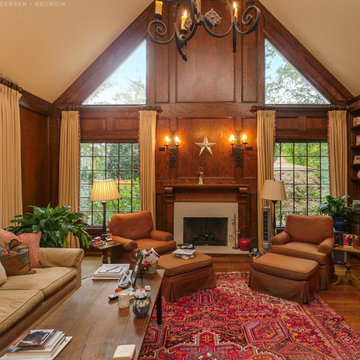
Remarkable family room with new wood interior windows we installed. These incredible picture windows and double hung windows looks fantastic in this warm and cozy room with built-in bookshelves and vaulted ceilings. Get started replacing the windows in your home with Renewal by Andersen of Georgia, serving the entire state.
. . . . . . . . . .
Now is a perfect time to replace your windows -- Contact Us Today: (844) 245-2799
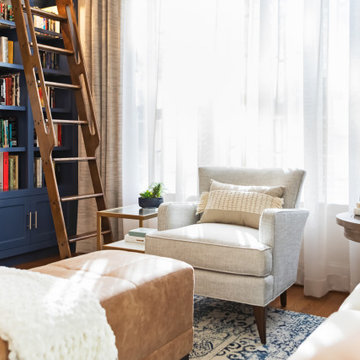
Home Library. Functional AND very cozy! A fantastic space to sit back, slow down and immerse yourself into a different world.
The top shelf is accessible from the floor. But we kept the ladder as an element to add a touch of that “classic library” look.
The upholstered chair we chose has the right pitch to sit back and throw your legs up on the ottoman.
Beautiful rug, custom window treatments, the upholstery, pillows and the soft throw… These textures create a layered and rich look.
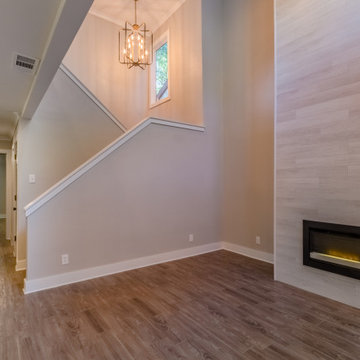
Less is more is my book. You never see clutter in a perfect home. Instead, all your eyes wish to attain are clean lines, open spaces, and functional design. The modern front welcomes clean lines and geometric perfection following the unfussy exterior, and then there’s a spree of design innovation
Family Room Design Photos with a Wood Fireplace Surround and Vaulted
2
