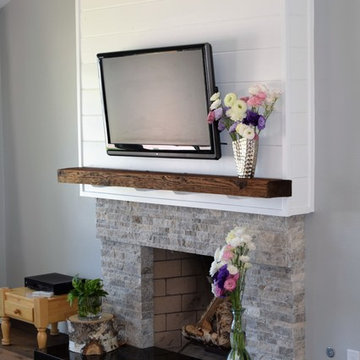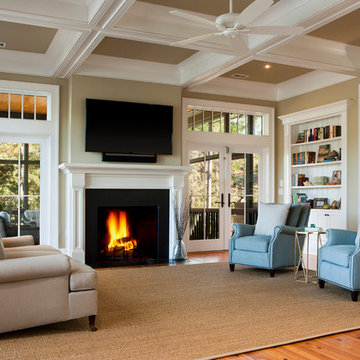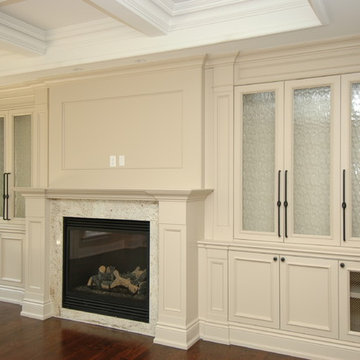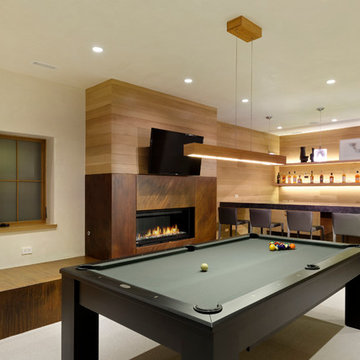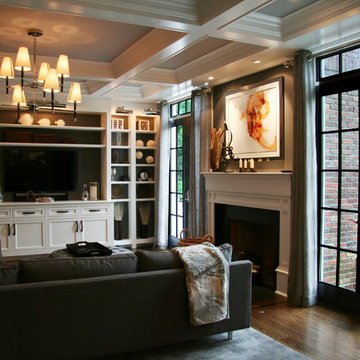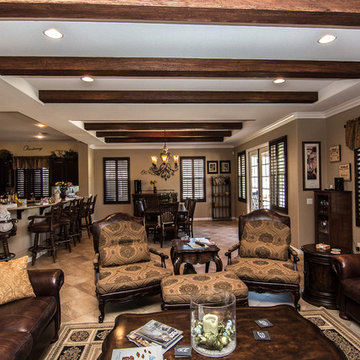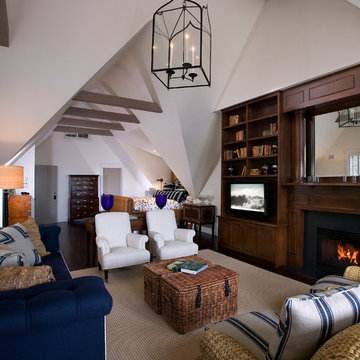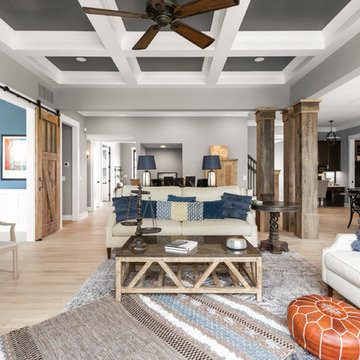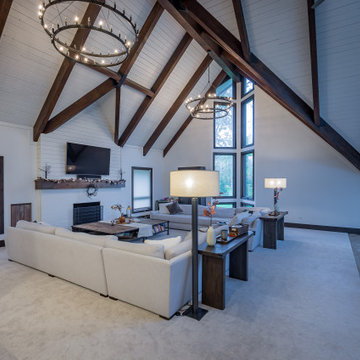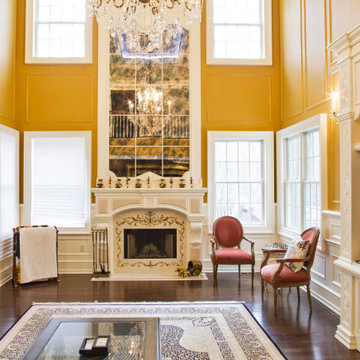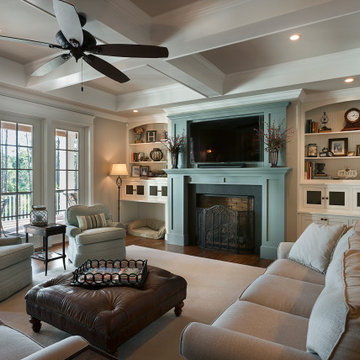Family Room Design Photos with a Wood Fireplace Surround
Refine by:
Budget
Sort by:Popular Today
41 - 60 of 6,511 photos
Item 1 of 3
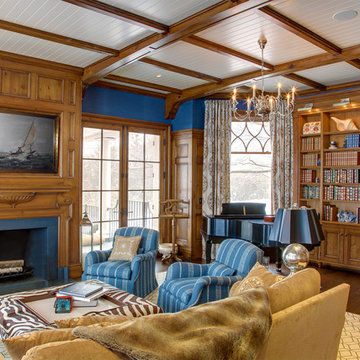
The painted Nantucket beadboard ceiling creates a sharp contrast with richly-stained cherry paneling, fireplace surround, cabinetry and curved beams.
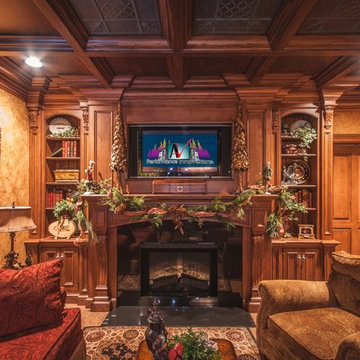
This living room offers the best in audio, with in ceiling speakers discretely placed. We worked directly with cabinet makers to ensure that the television could be built in for a beautiful classic look. This rooms television, sound, and lights can all be controlled with the touch of a button on your handheld device.
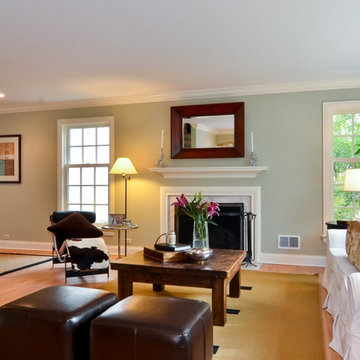
A combination living room/dining room open floor plan with blue green walls and white window trim
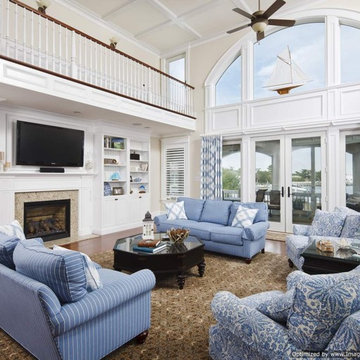
2-Story Great room that opens up to views of the bay. Flat screen tv is integrated with built-ins and gas fireplace. Photo by John Martinelli

Gorgeous bright and airy family room featuring a large shiplap fireplace and feature wall into vaulted ceilings. Several tones and textures make this a cozy space for this family of 3. Custom draperies, a recliner sofa, large area rug and a touch of leather complete the space.
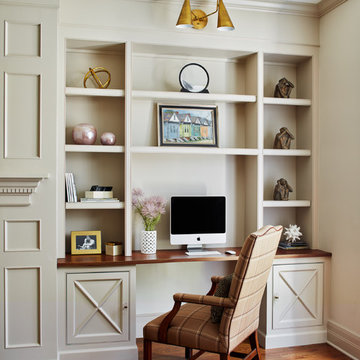
This Family Room is designed for quality family time with plenty of function. A full wall of JWH Custom Cabinetry created balance and symmetry around the existing fireplace. The storage and display cabinets, wall panels, and built-in desk transformed this space.
Space planning and cabinetry: Jennifer Howard, JWH
Cabinet Installation: JWH Construction Management
Photography: Tim Lenz.
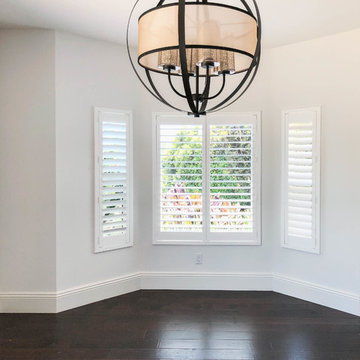
Malibu, CA - Complete Home Remodel / Dinning room. Installation of hardwood flooring, windows, base molding, blinds and a fresh paint to finish.
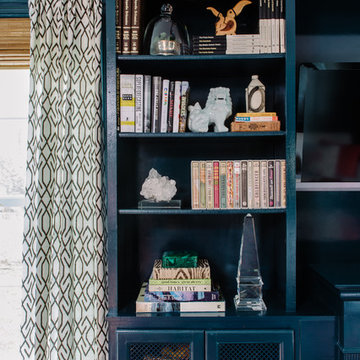
High gloss paint by Farrow & Ball on walls and bookshelves.
Photo by Robert Radifera
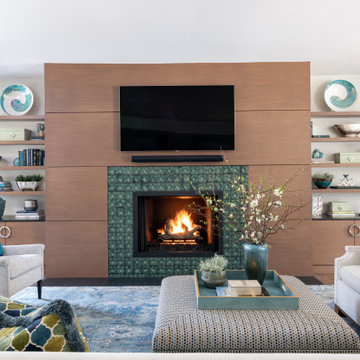
The clients desired an updated fireplace wall that would give a nod to the Mid-Century styling of their newly purchased 1958 home. The existing fireplace was faced with stack stone and included a raised hearth. The room was dark with the closest windows being on the covered back porch. Around the corner from the fireplace wall the hallway led to a small guest room with a wide opening and an existing, large modern barn door. This door, with horizontal panels served as the inspiration for facing the fireplace in clean, horizontal grained rift-cut white oak panels. The new fireplace design extended the horizontal wood design with 42” wide floating shelves above low enclosed cabinets for storage. The existing hearth was removed along with the existing stack stone, visually freeing up floor space and leaving the remaining firebox now a foot above the floor. The designer selected a custom, handcrafted Mid-Century style 4” circular pattern tile to be applied below the firebox as well as above and on each side.
Honed Absolute Black granite slab was specified for the new floor flush hearth as well as framing the inside and front edge of the firebox and the countertops on the new adjoining low cabinets. Circular hardware pulls in a polished chrome finish added a reflective touch of jewelry to the expanse of the clean horizontal design as well as repeating the circular tile pattern. The millwork lighting in the floating shelves helped illuminate the fireplace wall which extend the space.
Family Room Design Photos with a Wood Fireplace Surround
3
