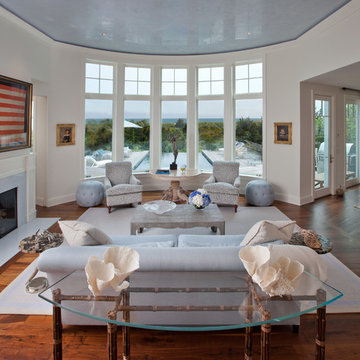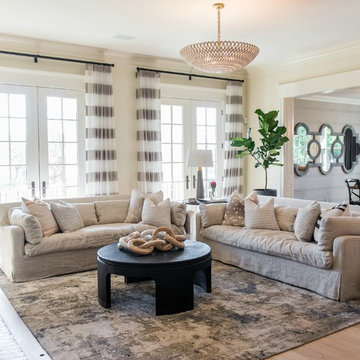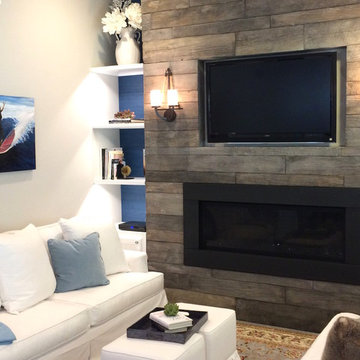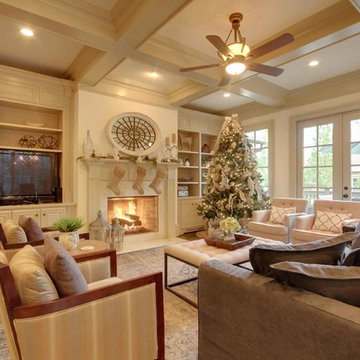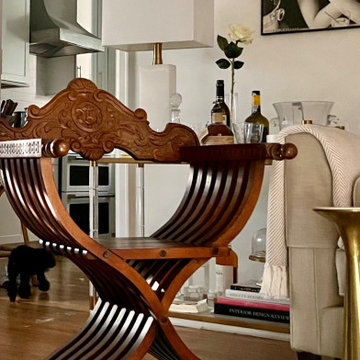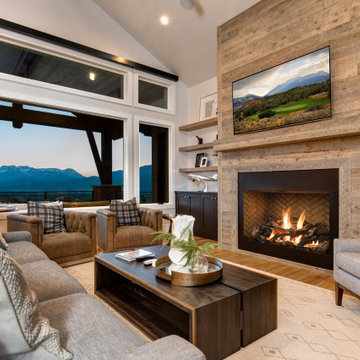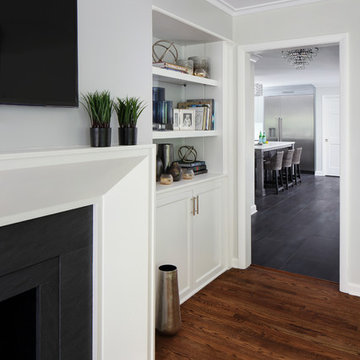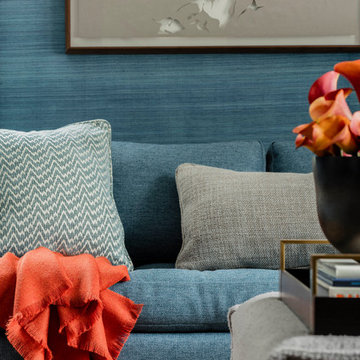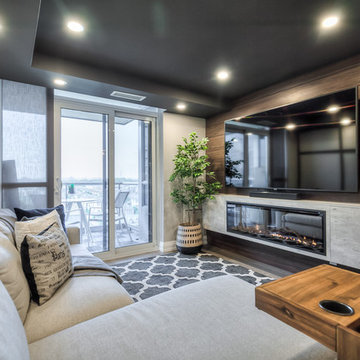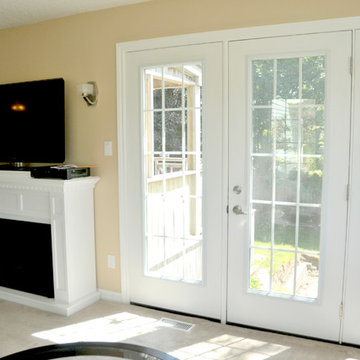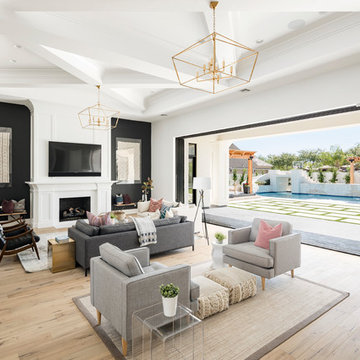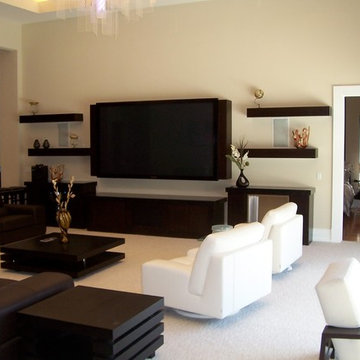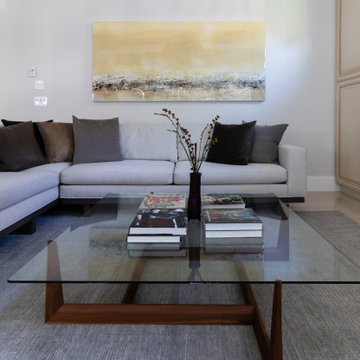Family Room Design Photos with a Wood Fireplace Surround
Refine by:
Budget
Sort by:Popular Today
161 - 180 of 6,883 photos
Item 1 of 3
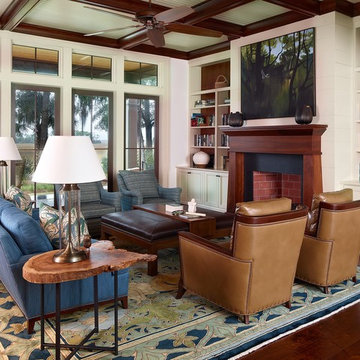
Holgerobenausphotography.com
See more of this home at margaretdonaldsoninteriors.com
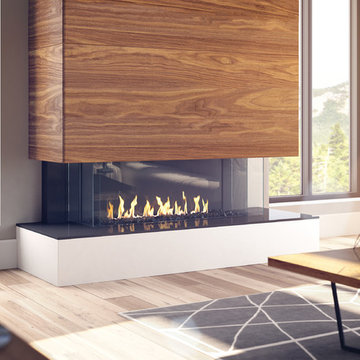
Regency City Series San Francisco Bay three sided bay fireplace creates a focal point that shows off the fire from multiple angles in the room.
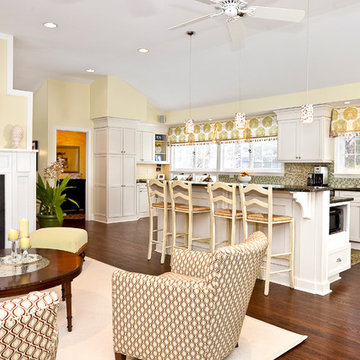
The goal of this kitchen family room renovation was to open the kitchen to the rest of the house and the outdoors, while still maintaining an intimate living area for the family of four to entertain and relax. By removing the wall between the kitchen and formal living room, and an adjacent narrow hallway, the entire living space was transformed.
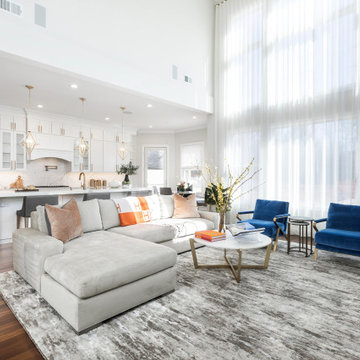
Double height windows allow the entire room to flood with light .Smart layout and rich comfortable fabrics keep it casual and family friendly.

Open Concept Family Room, Featuring a 20' long Custom Made Douglas Fir Wood Paneled Wall with 15' Overhang, 10' Bio-Ethenol Fireplace, LED Lighting and Built-In Speakers.
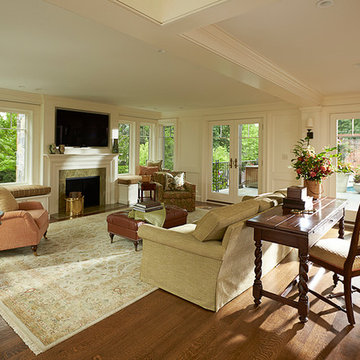
The family room over looks the pool and patio.
Over the years, this home went through several renovations and stylistically inappropriate additions were added. The new homeowners completely remodeled this beautiful Jacobean Tudor architecturally-styled home to its original grandeur.
Extensively designed and reworked to accommodate a modern family – the inside features a large open kitchen, butler's pantry, spacious family room, and the highlight of the interiors – a magnificent 'floating' main circular stairway connecting all levels. There are many built-ins and classic period millwork details throughout on a grand scale.
General Contractor and Millwork: Woodmeister Master Builders
Architect: Pauli Uribe Architect
Interior Designer: Gale Michaud Interiors
Photography: Gary Sloan Studios
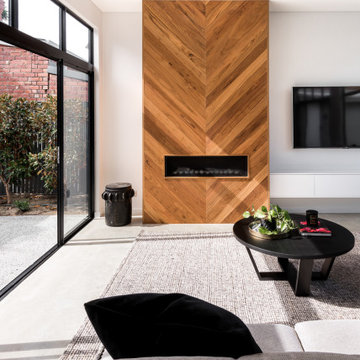
With south facing rear, one of the key aspects of the design was to separate the new living / kitchen space from the original house with a courtyard - to allow northern light to the main living spaces. The courtyard also provides cross ventilation and a great connection with the garden. This is a huge change from the original south facing kitchen and meals, which was not only very small, but quite dark and gloomy.
Family Room Design Photos with a Wood Fireplace Surround
9
