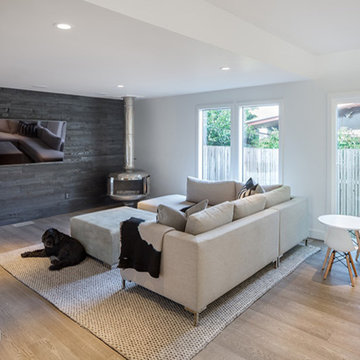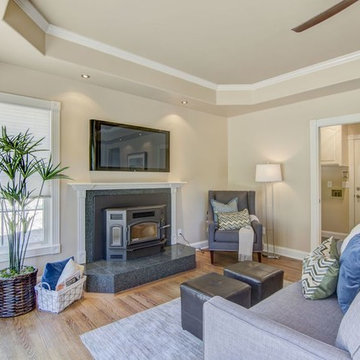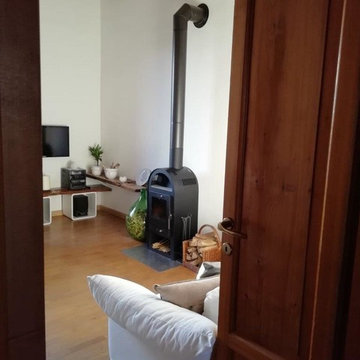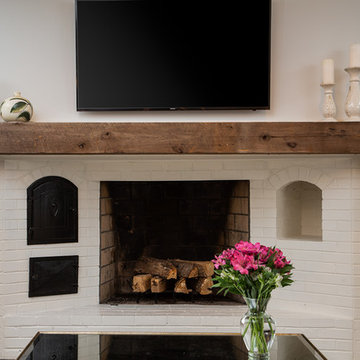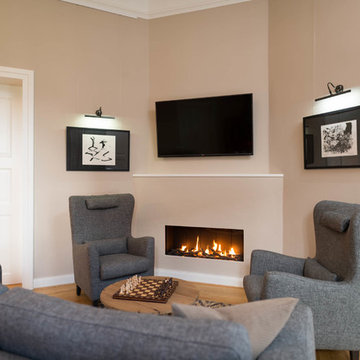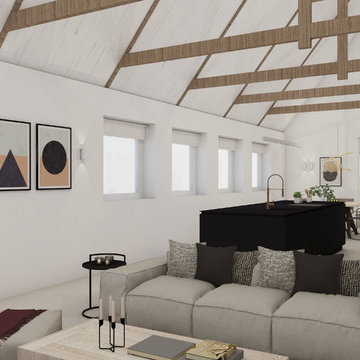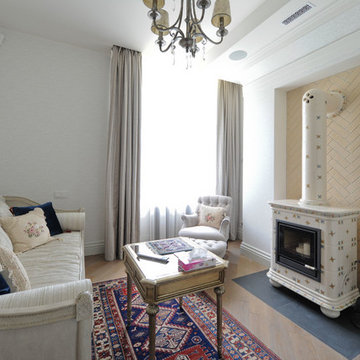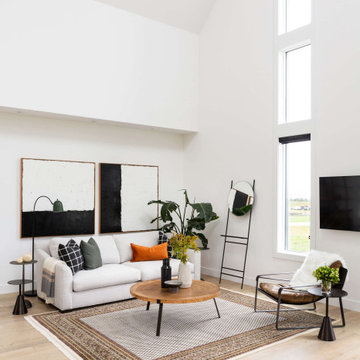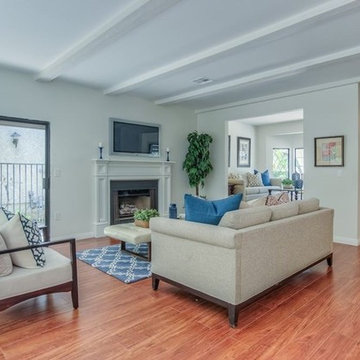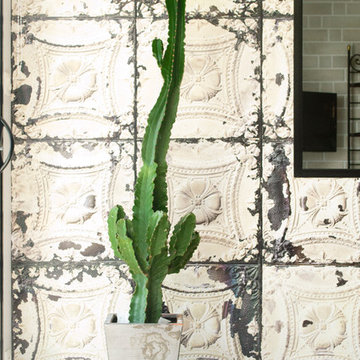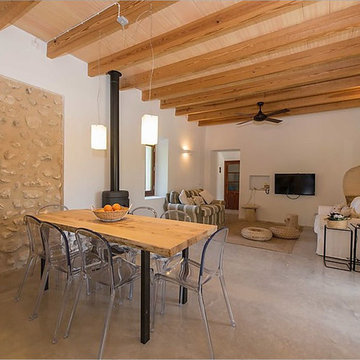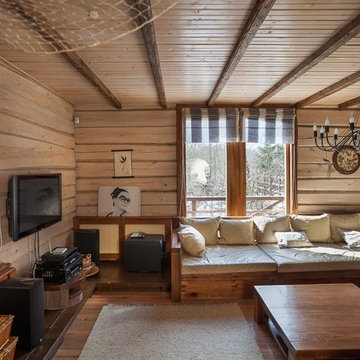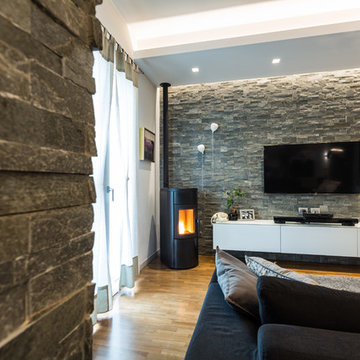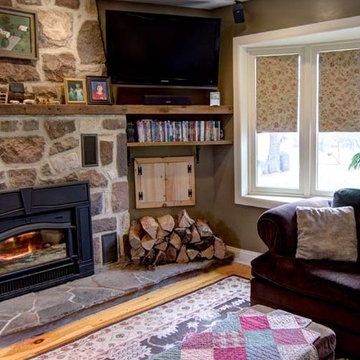Family Room Design Photos with a Wood Stove and a Wall-mounted TV
Refine by:
Budget
Sort by:Popular Today
201 - 220 of 433 photos
Item 1 of 3
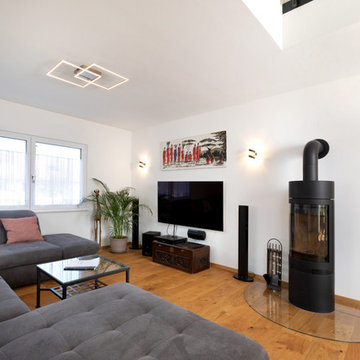
Der Kamin im Wohnzimmer sorgt an kalten Tagen für zusätzliche Wärme. Schönes Detail ist die Wandaussparung für das Brennholz.
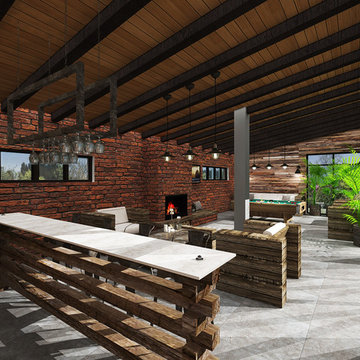
When dealing with large open spaces sometimes it is wise to divide them into smaller areas, but only with furniture that allows the newly obtained area to breathe and still be a part of the overall design.
Achieve charm and uniqueness by simple materials and an even more simple, yet inspired setting. Twist the entry with wooden sliding doors, a grey accent wall and giant letters for a contemporary meets rustic interior design. Use brick and traditional hardwood walls, set up a cozy place near the fireplace and there you have it: the perfect setting for pool players.
Don`t forget earthy tones – browns, grays and neutrals against red exposed brick wall to ensure the true rustic feel. Let the parties begin!

Don't you just feel the relaxation when you look at this fireplace? No country home is complete without the heat of a crackling fire.
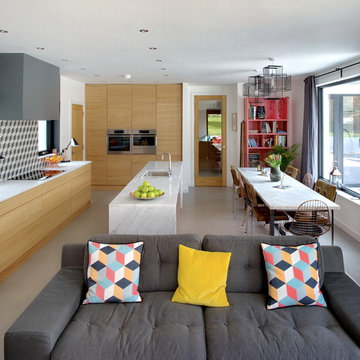
This Modern New Build in Bangor County down is home to a young family and showcases the best of open-plan living. The Solid Wood cabinets feature a striking horizontal wood grain. The smart appliance wall houses the majority of the kitchens appliances and boasts pull out storage. ©ADORNAS KITCHENS
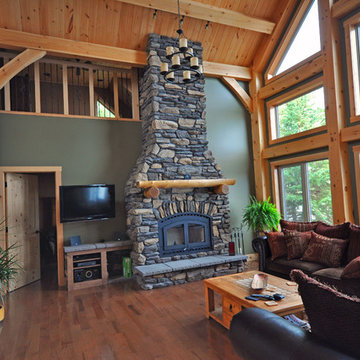
This stone fireplace stands proud in this great room. Natural light from the wall of windows shows off the intricate detailing.
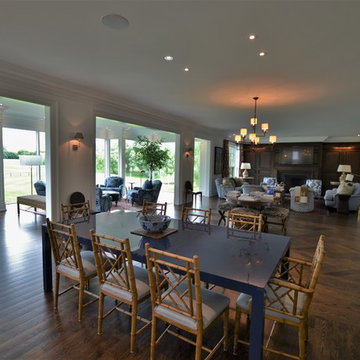
Open concept living and family room, looking out onto 60 linear feet of glass cantileverd over walkout basement. Full functional wood burning fireplace, unfinished oak hardwood in cheveron pattern with borders. large recessed panel archways. Oak builtins. Fireplace is herringbone. Marble surround and mantel for fireplace.
Family Room Design Photos with a Wood Stove and a Wall-mounted TV
11
