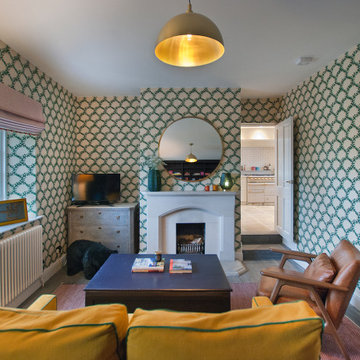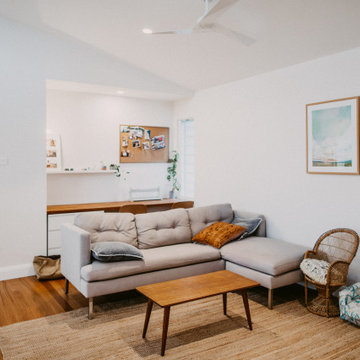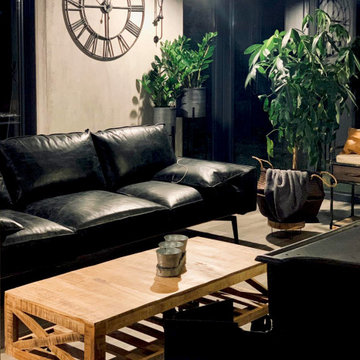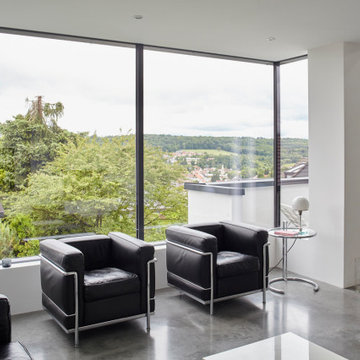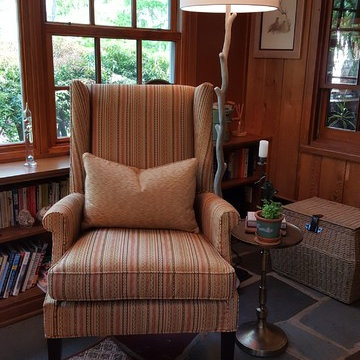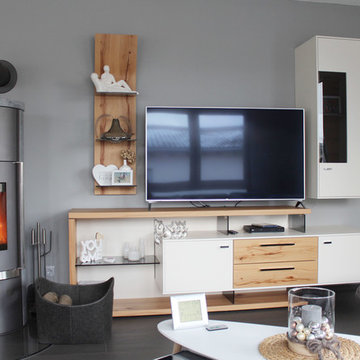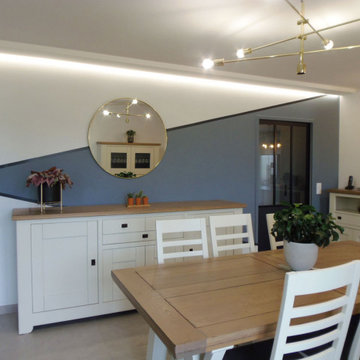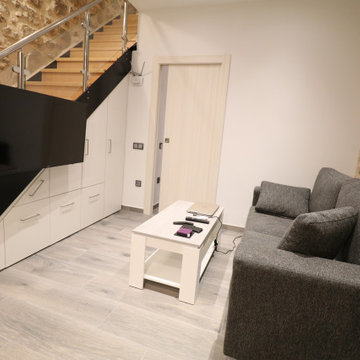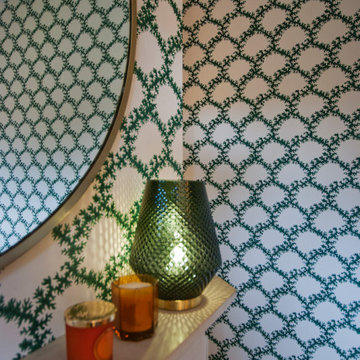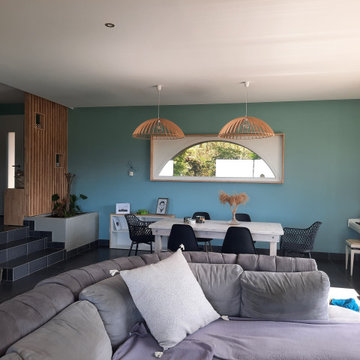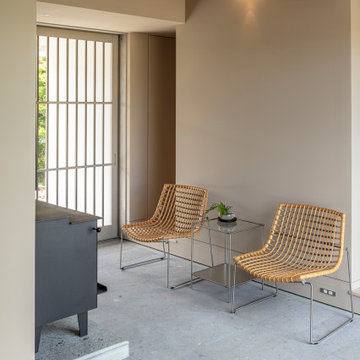Family Room Design Photos with a Wood Stove and Grey Floor
Refine by:
Budget
Sort by:Popular Today
141 - 160 of 282 photos
Item 1 of 3
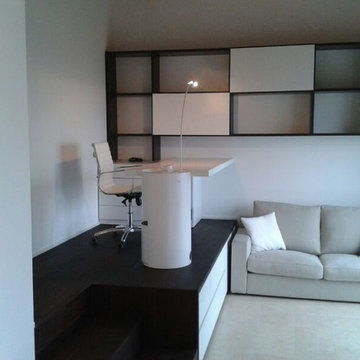
Soggiorno con zona studio rialzata. Sotto la pedana sono stati realizzati cassetti con profondità di 90 cm con guide rinforzate.
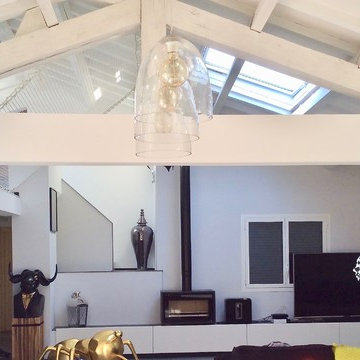
Rénovation partielle d'une maison en moyenne montagne. La Bollène-Vésubie.
Lors de la rénovation d'une maison dans l'arrière pays niçois et qui portait les stigmates d'une décoration fatiguée, nous nous sommes penchés pour changer l'esprit de la pièce à vivre.
Jérôme Caramalli
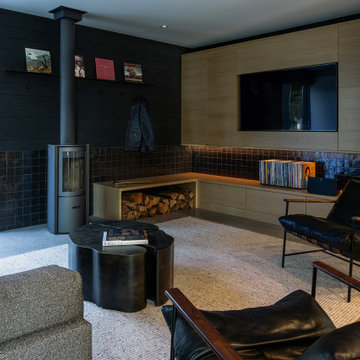
family room with wood burning fireplace and sliding pocket door connecting to outdoor living
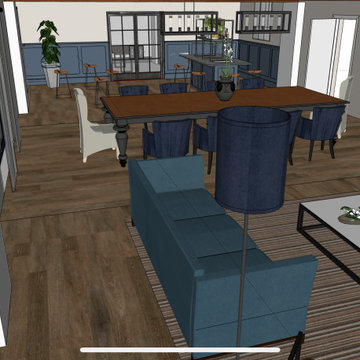
Our clients were keen to get more from this space. They didn't use the pool so were looking for a space that they could get more use out of. Big entertainers they wanted a multifunctional space that could accommodate many guests at a time. The space has be redesigned to incorporate a home bar area, large dining space and lounge and sitting space as well as dance floor.
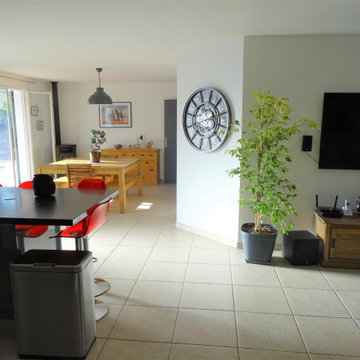
Grande pièce à vivre en L .
De part et d'autre de la cuisine : le salon (ancienne chambre d'enfant) et la salle à manger (ancien salon)
Mobilier et déco réalisés par le client.
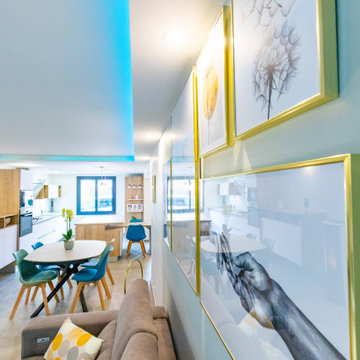
Travaille sur la luminosité dans cette maison semi encaissée.
Ouverture d'un mur porteur à l'entrée et création d'un cuisine aux tons actuels, modernes et intemporels. Cuisine avec îlot et son espace petit déjeuner.
Dans la continuité de cette pièce en longueur, la salle à manger avec sa table en céramique extensible.
Mise en place d'un poêle à granules en remplacement d'une cheminée démesurée par rapport à la pièce.
Jeu de led au plafond pour jouer avec des ambiances différentes.
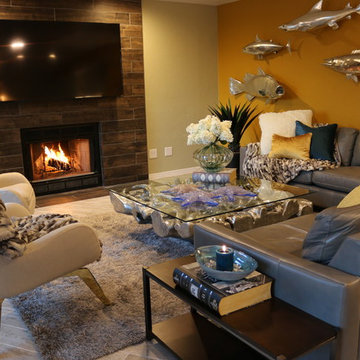
Hay piezas de diseño que hacen único este espacio, a la vez funcional y divertido, lo hace un hogar lleno de calidez. los colores, la madera, el fuego, todo hace un complemento perfecto
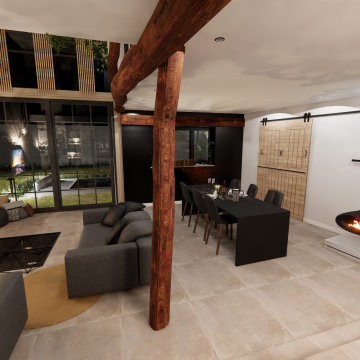
Les beaux espaces ouverts et lumineux et les matériaux bruts que nous avons conservés, tels que la pierre et les poutres en bois, créent un ensemble chaleureux et accueillant.
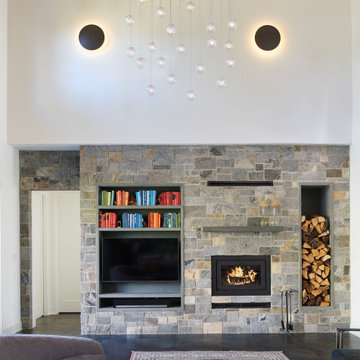
Khouri-Brouwer Residence
A new 7,000 square foot modern farmhouse designed around a central two-story family room. The layout promotes indoor / outdoor living and integrates natural materials through the interior. The home contains six bedrooms, five full baths, two half baths, open living / dining / kitchen area, screened-in kitchen and dining room, exterior living space, and an attic-level office area.
Photography: Anice Hoachlander, Studio HDP
Family Room Design Photos with a Wood Stove and Grey Floor
8
