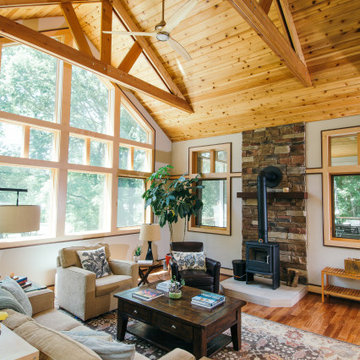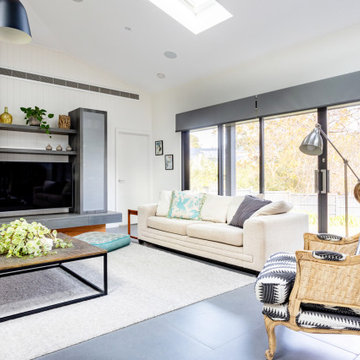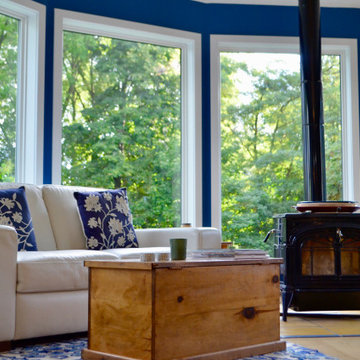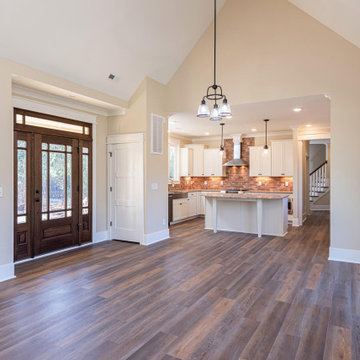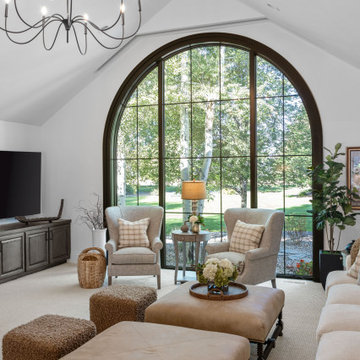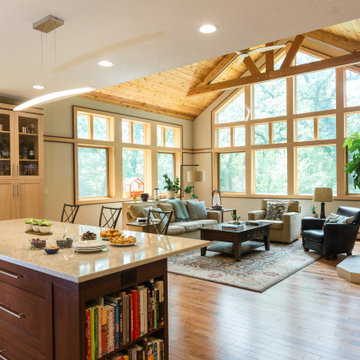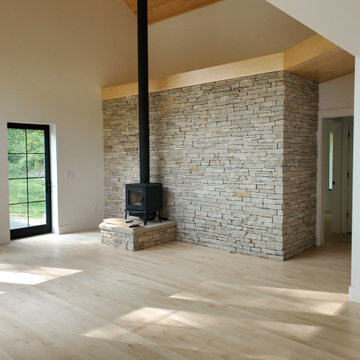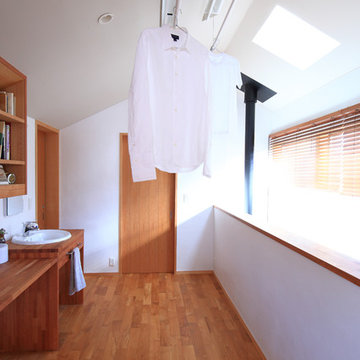Family Room Design Photos with a Wood Stove and Vaulted
Refine by:
Budget
Sort by:Popular Today
1 - 20 of 46 photos
Item 1 of 3

Family Room Addition and Remodel featuring patio door, bifold door, tiled fireplace and floating hearth, and floating shelves | Photo: Finger Photography

Room addition of family room with vaulted ceilings with Shiplap and center fireplace with reclaimed wood mantel and stacked stone. Large picture windows to view with operational awning on lower light level.
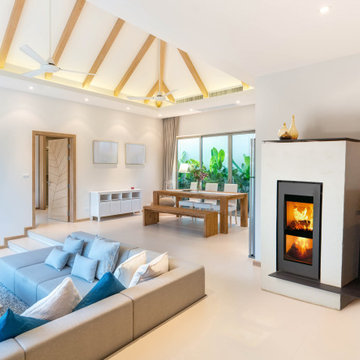
Xeoos Twinfire Magma cassette stove can be inset into an existing fireplace chimney, or into its own setting as is here in this scandi family room. The black door of the Xeoos contrasts well with the white walls of the room it is in. The Xeoos twinfire woodburner burns both up and down simultaneously for a unmatched 93% efficiency rating, and the 8kW heat will wamr you no matter where you sit on the sofa or at the dinign room table.
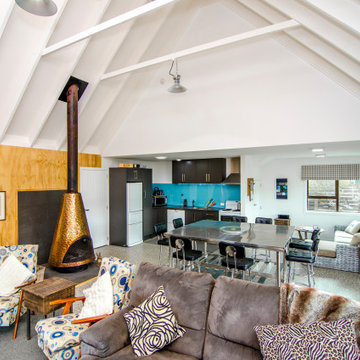
Original 1970s coastal bach, cottage. Original copper fire. We removed the old mezzanine floor and built in a new internal staircase to access a new bedroom above the kitchen. Open plan living and large cavity sliding door from living area to Master Bedroom, feature wall, wardrobe, ensuite behind.
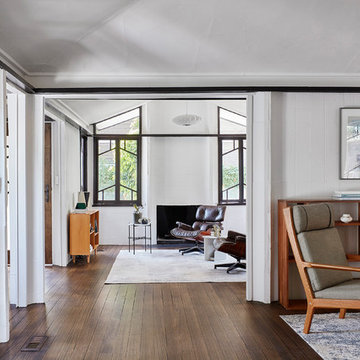
The view from the living room to the sitting room. Painted chevron style windows are from the 1920's . Dark stain added to the existing flooring
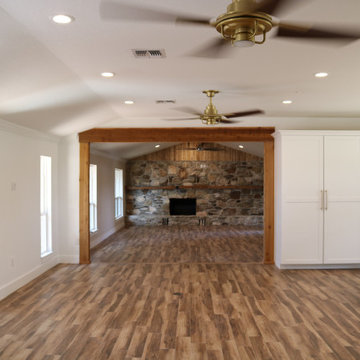
This view is from the large kitchen into the Great Room. We turned five, separate rooms into one large space that flows.
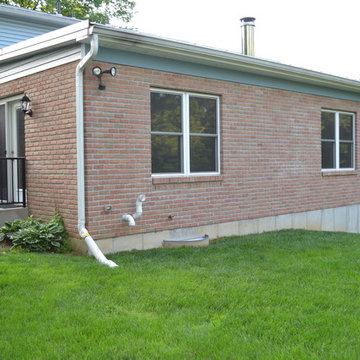
Cincinnati, Ohio Brick room addition with low-pitched metal, "standing seam" roof. The addition also has french exterior doors with integrated window blinds. The room addition has a full basement with a walk-out and Concrete steps with aluminum hand railings...
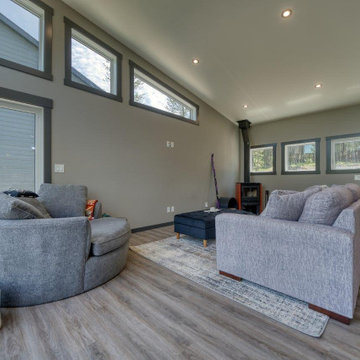
This recreational cabin is a 2800 square foot bungalow and is an all-season retreat for its owners and a short term rental vacation property.
Family Room Design Photos with a Wood Stove and Vaulted
1


