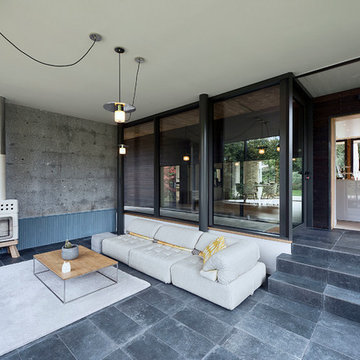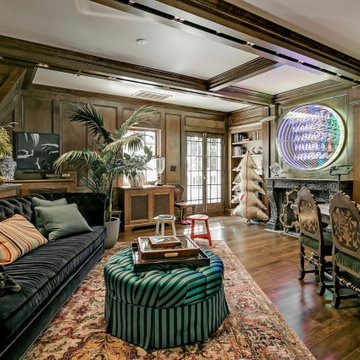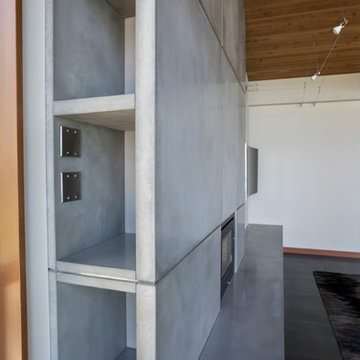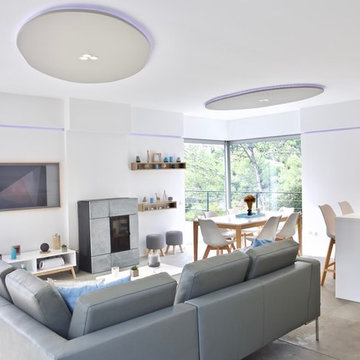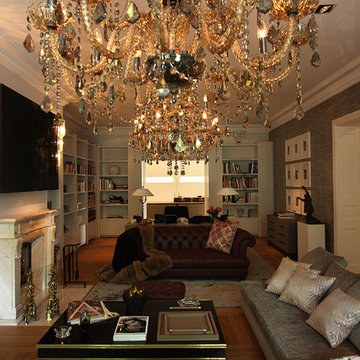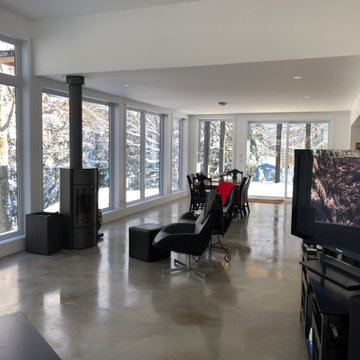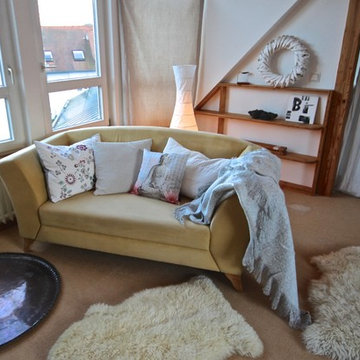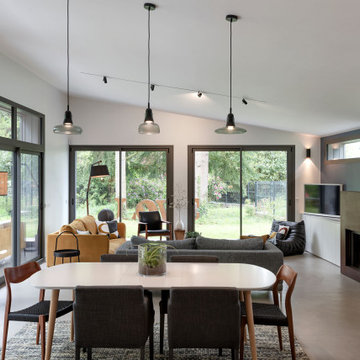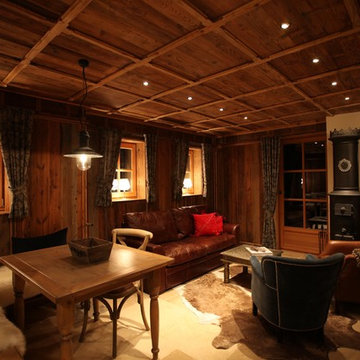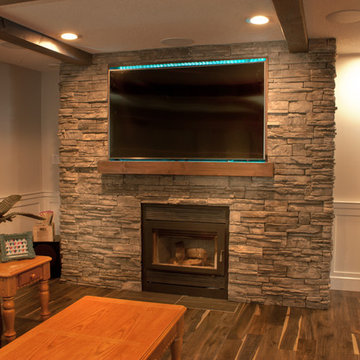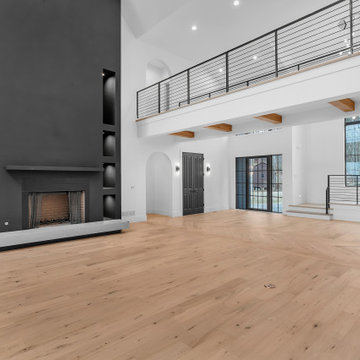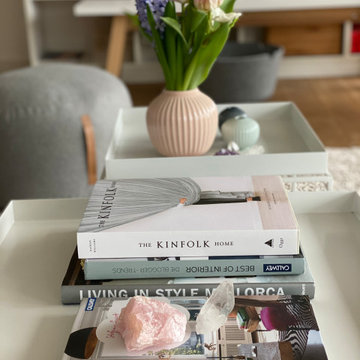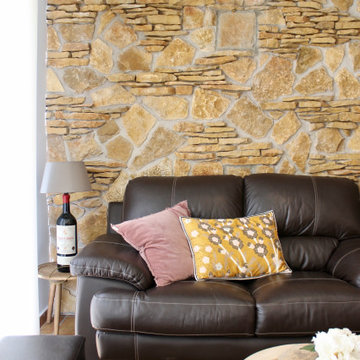Family Room Design Photos with a Wood Stove
Refine by:
Budget
Sort by:Popular Today
61 - 80 of 134 photos
Item 1 of 3
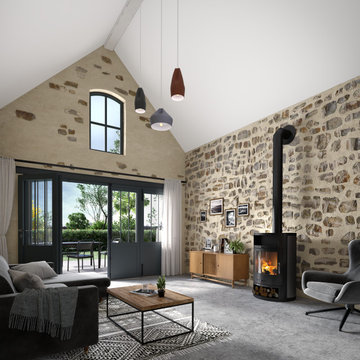
En position ouverte, les portes à vantaux se replient le long des murs et effacent toute barrière entre l'intérieur et l'extérieur. La création de cette ouverture sur-mesure, s'accompagne d'un réaménagement de ce morceau de jardin.
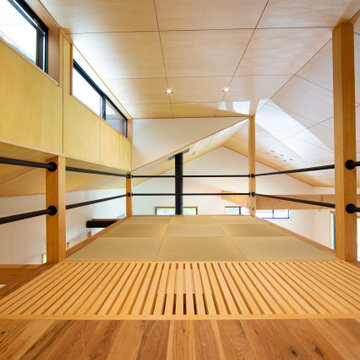
コア、ユーティリティ部分をコアに回遊できるプランニング
既存建物は西日が強く、東側に林があり日照及び西日が強い立地だったが
西側の軒を深く、東側に高窓を設けることにより夏は涼しく冬は暖かい内部空間を創ることができた
毎日の家事動線は玄関よりシューズクローク兼家事室、脱衣場、キッチンへのアプローチを隣接させ負担軽減を図ってます
コア部分上部にある2階は天井が低く座位にてくつろぐ空間となっている
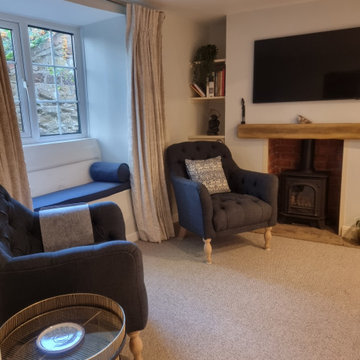
Complete re-design. We brightened up this dark country cottage room and installed new joinery, MTM curtains and blinds and all new furniture.
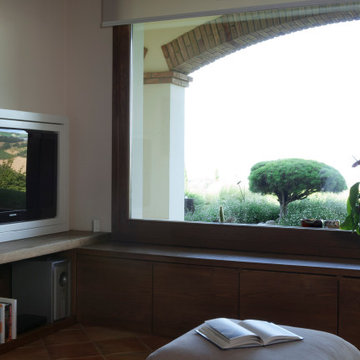
Interior design per una villa privata con tavernetta in stile rustico-contemporaneo. Linee semplici e pulite incontrano materiali ed elementi strutturali rustici. I colori neutri e caldi rendono l'ambiente sofisticato e accogliente.
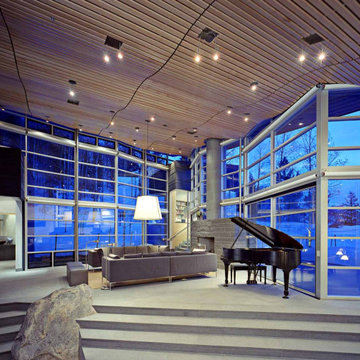
Floor to ceiling windows take in the breathtaking views of the snowy mountains in this family room. A large boulder was included in the design to bring some of the natural outdoor elements into the space.
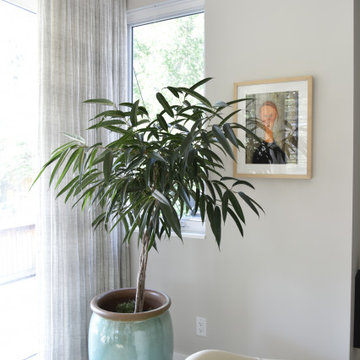
I chose soft, all linen drapes from RH Home. for the family room. The slight slub in the fabric is accentuated by a gray thread which adds visual texture. And a live plant in the corner always adds an organic shape to break up the geometry.
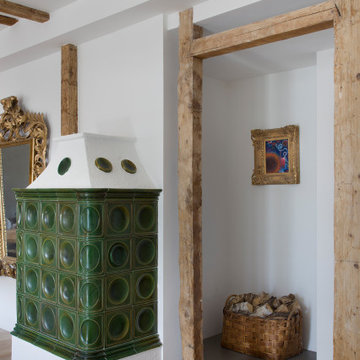
corrdioio con vista stufa a legna di recupero, travi e pilastri in legno di recupero, pavimento in cementoresina
Family Room Design Photos with a Wood Stove
4
