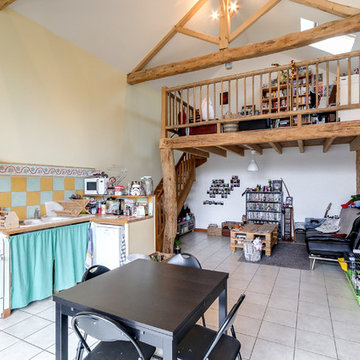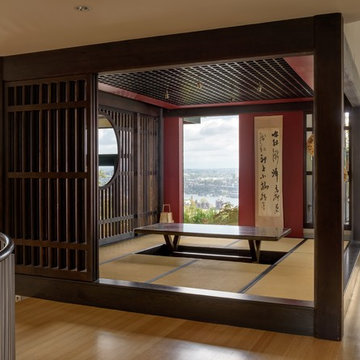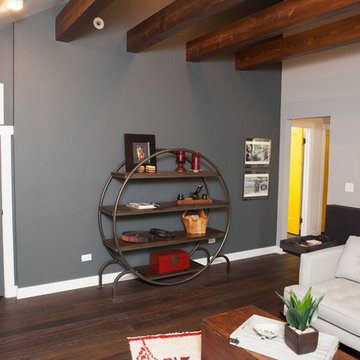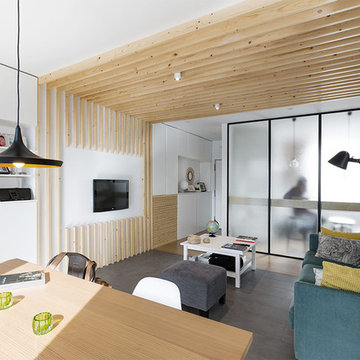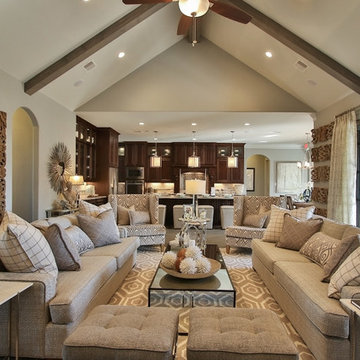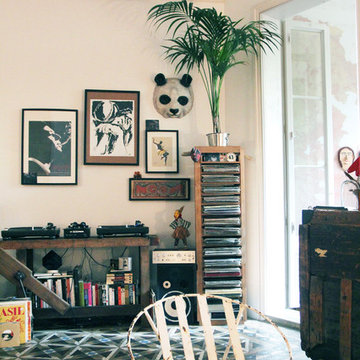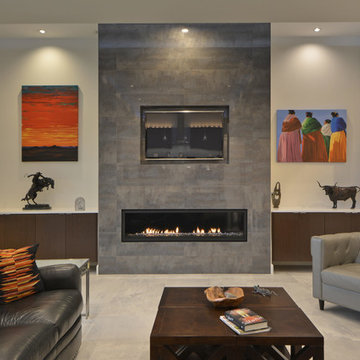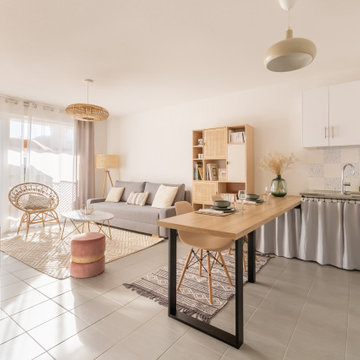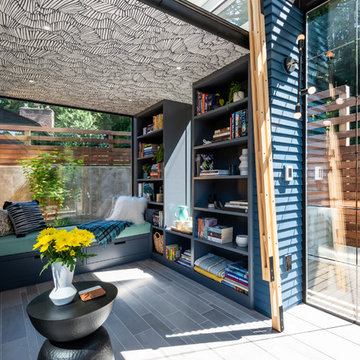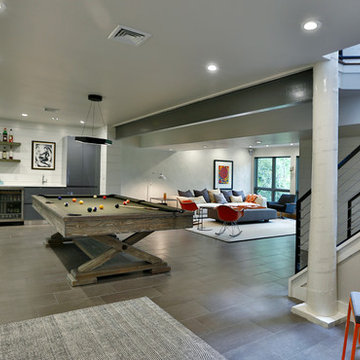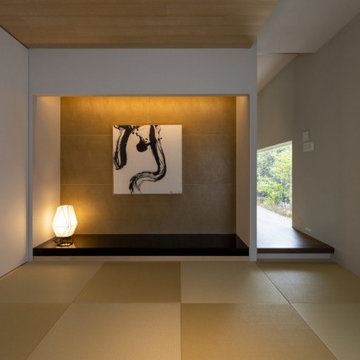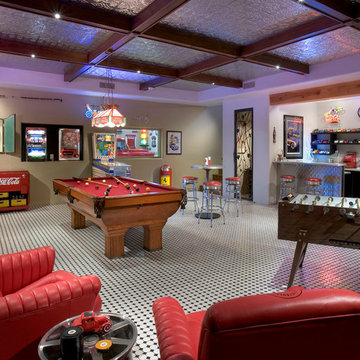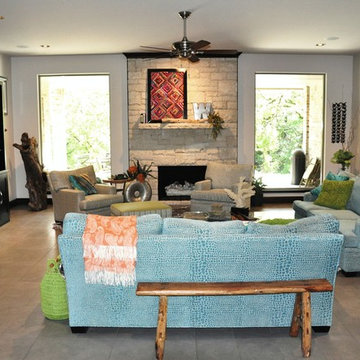Family Room Design Photos with Bamboo Floors and Ceramic Floors
Refine by:
Budget
Sort by:Popular Today
161 - 180 of 6,830 photos
Item 1 of 3

A once dark dated small room has now been transformed into a natural light filled space in this total home renovation. Working with Llama Architects and Llama Projects on the total renovation of this wonderfully located property. Opening up the existing ground floor and creating a new stunning entrance hallway allowed us to create a more open plan, beautifully natual light filled elegant Family / Morning Room near to the fabulous B3 Bulthaup newly installed kitchen. Working with the clients existing wood burner & art work we created a stylish cosy area with all new large format tiled flooring, plastered in fireplace, replacing the exposed brick and chunky oak window cills throughout. Stylish furniture and lighting design in calming soft colour tones to compliment the new interior scheme. This room now is a wonderfully functioning part of the homes newly renovated floor plan. A few Before images are at the end of the album.
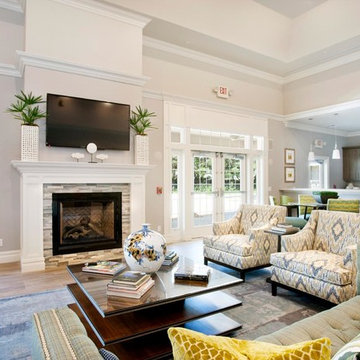
Cathedral Ceilings separated by two ribbons of crown molding. The room was spray painted entirely with Sherwin Williams Superpaint. The three shades of grey starting with the darkest BM-Smoke Embers, is seen here at the lowest Level (Floor Height), followed by BM-Nimbus as the mid section, and Finally the tray ceilings are coated with a BM-light Pewter. All Trim, Windows, Doors, Transoms, and Mantel are sprayed with a fine finish of Dove White Semi Gloss.
* Entire project was painted exclusively with Sherwin Williams Products
***Photo Credits - THE CLUB AT MELVILLE

The family room is cozy with plenty of seating. The light blue pillows correlate with the area rug while also pulling in the blue from the kitchen and the coffered ceiling. A trendy and comfortable family space.

This mid-century modern adobe home was designed by Jack Wier and features high beamed ceilings, lots of natural light, a swimming pool in the living & entertainment area, and a free-standing grill with overhead vent and seating off the kitchen! Staged by Homescapes Home Staging
Family Room Design Photos with Bamboo Floors and Ceramic Floors
9
