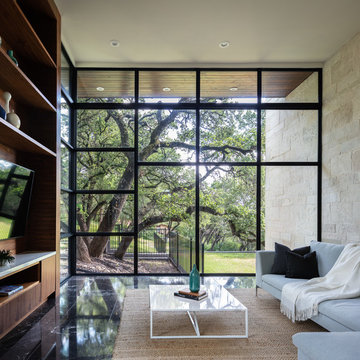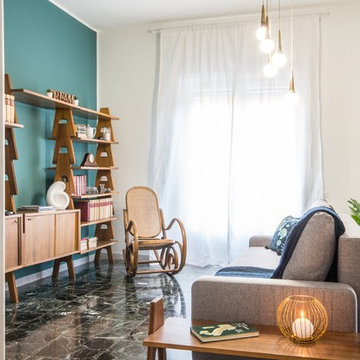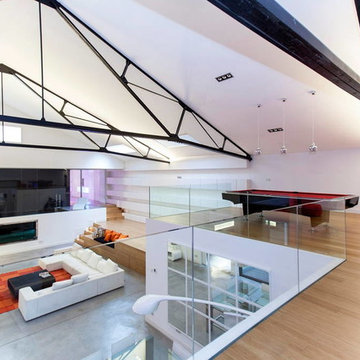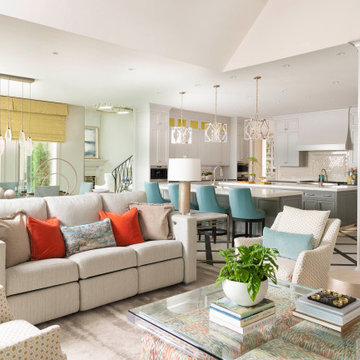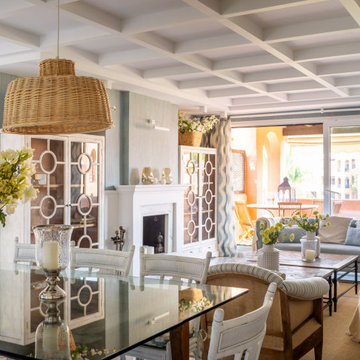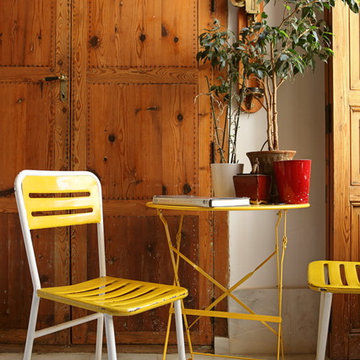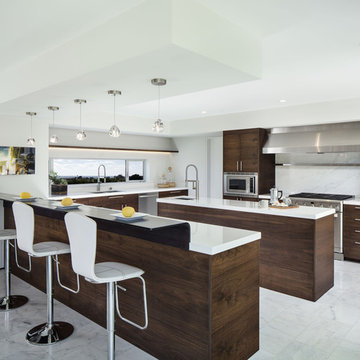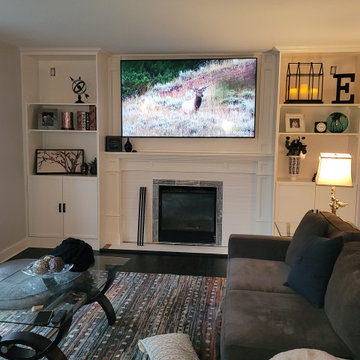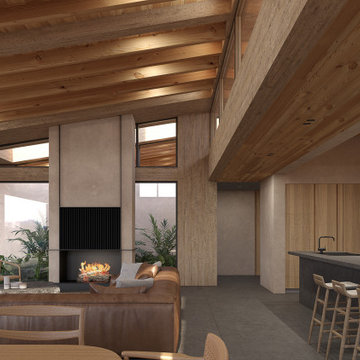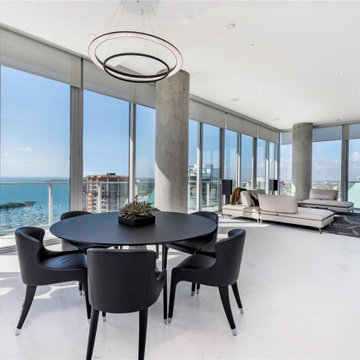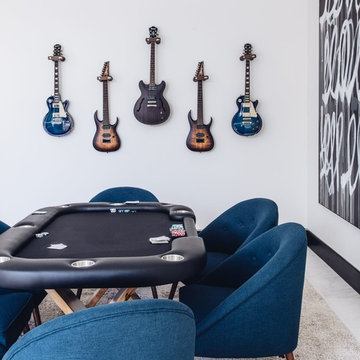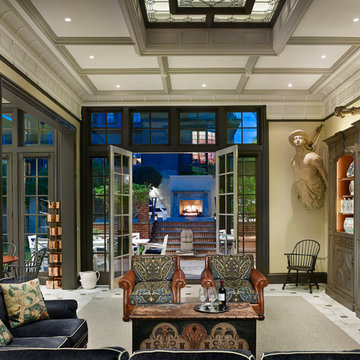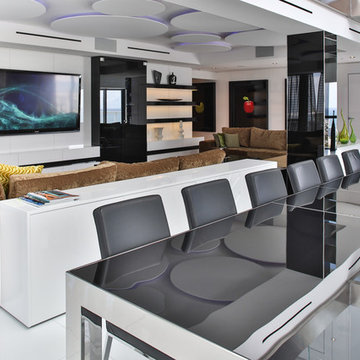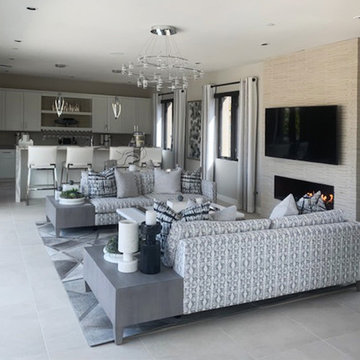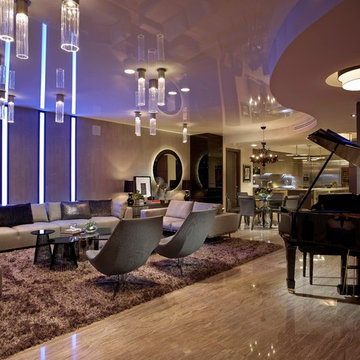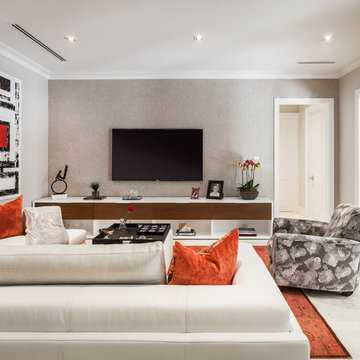Family Room Design Photos with Bamboo Floors and Marble Floors
Refine by:
Budget
Sort by:Popular Today
181 - 200 of 2,307 photos
Item 1 of 3
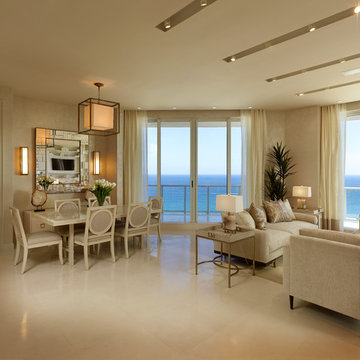
In the Family Room, off-white chairs are from Bernhardt furniture and lighting by Circa
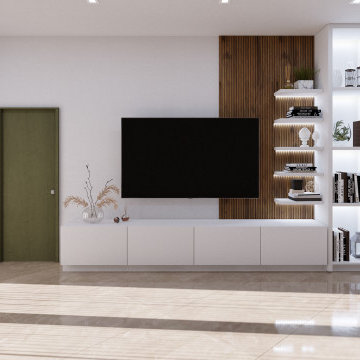
Our client who loves libraries request us to design a wall storage with a bar incorporated
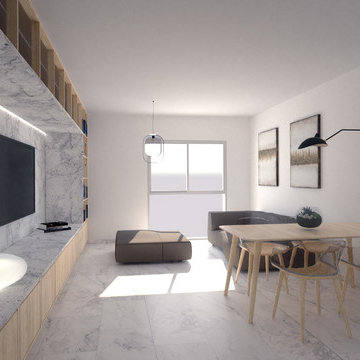
Para el salón se conservó el suelo original de mármol, que nos da la tonalidad predominante. Se combina con materiales más cálidos como la madera creando una atmósfera relajada.
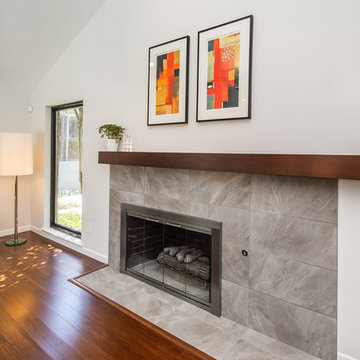
Our clients wanted to open up the wall between their kitchen and living areas to improve flow and continuity and they wanted to add a large island. They felt that although there were windows in both the kitchen and living area, it was still somewhat dark, so they wanted to brighten it up. There was a built-in wet bar in the corner of the family room that really wasn’t used much and they felt it was just wasted space. Their overall taste was clean, simple lines, white cabinets but still with a touch of style. They definitely wanted to lose all the gray cabinets and busy hardware.
We demoed all kitchen cabinets, countertops and light fixtures in the kitchen and wet bar area. All flooring in the kitchen and throughout main common areas was also removed. Waypoint Shaker Door style cabinets were installed with Leyton satin nickel hardware. The cabinets along the wall were painted linen and java on the island for a cool contrast. Beautiful Vicostone Misterio countertops were installed. Shadow glass subway tile was installed as the backsplash with a Susan Joblon Silver White and Grey Metallic Glass accent tile behind the cooktop. A large single basin undermount stainless steel sink was installed in the island with a Genta Spot kitchen faucet. The single light over the kitchen table was Seagull Lighting “Nance” and the two hanging over the island are Kuzco Lighting Vanier LED Pendants.
We removed the wet bar in the family room and added two large windows, creating a wall of windows to the backyard. This definitely helped bring more light in and open up the view to the pool. In addition to tearing out the wet bar and removing the wall between the kitchen, the fireplace was upgraded with an asymmetrical mantel finished in a modern Irving Park Gray 12x24” tile. To finish it all off and tie all the common areas together and really make it flow, the clients chose a 5” wide Java bamboo flooring. Our clients love their new spaces and the improved flow, efficiency and functionality of the kitchen and adjacent living spaces.
Family Room Design Photos with Bamboo Floors and Marble Floors
10
