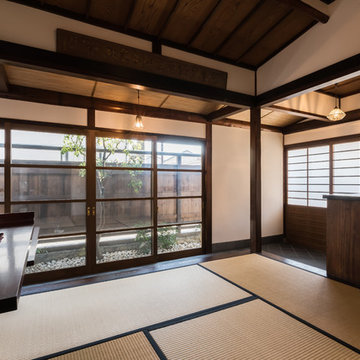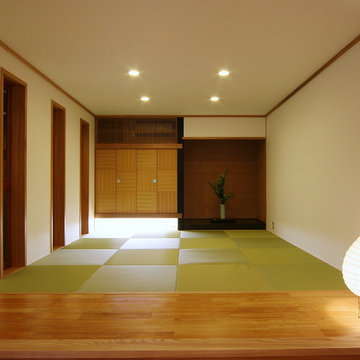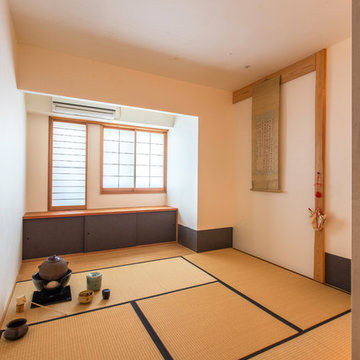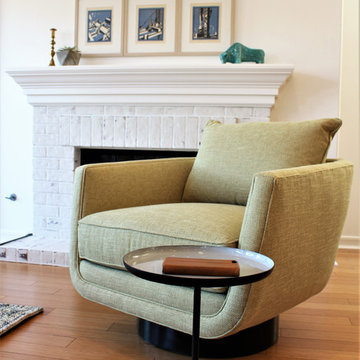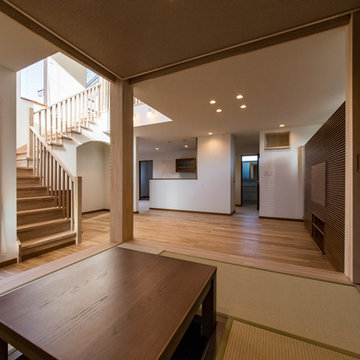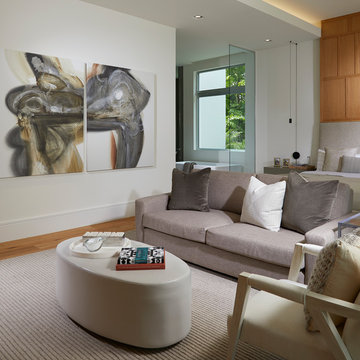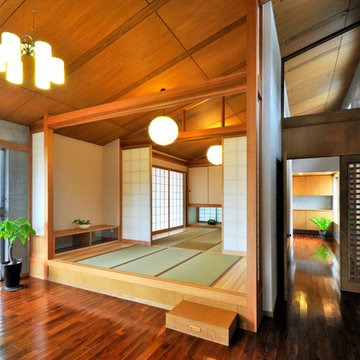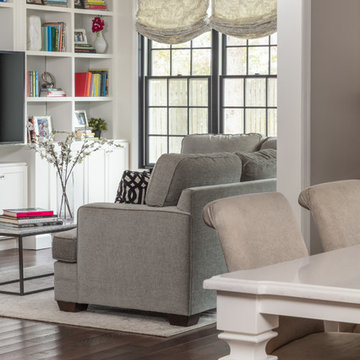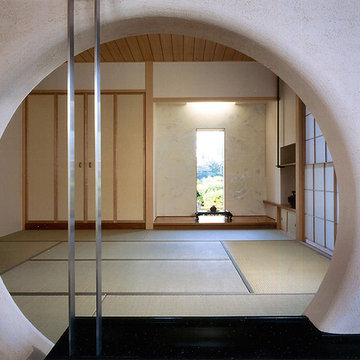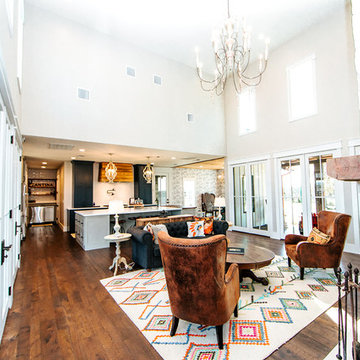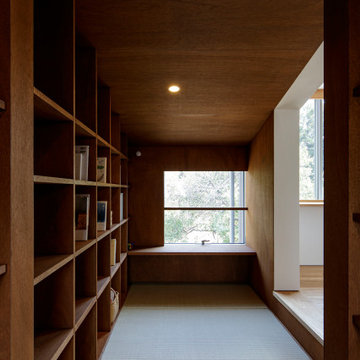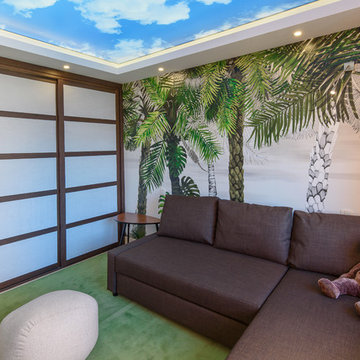Family Room Design Photos with Bamboo Floors and Tatami Floors
Refine by:
Budget
Sort by:Popular Today
221 - 240 of 1,613 photos
Item 1 of 3
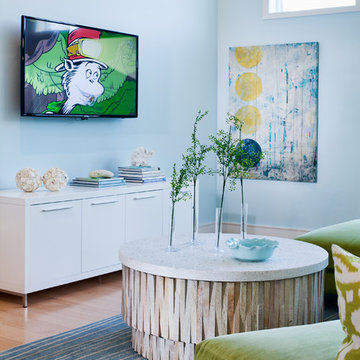
a close up of the serenity after a long day at the beach....settle into your lime green sectional sofa, atop the ocean blue stria rug and relax.
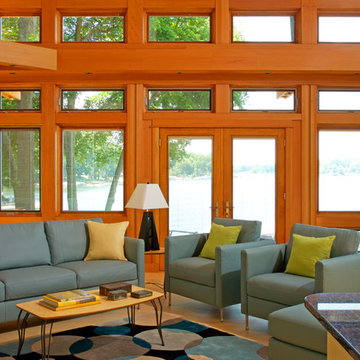
Seeking the collective dream of a multigenerational family, this universally designed home responds to the similarities and differences inherent between generations.
Sited on the Southeastern shore of Magician Lake, a sand-bottomed pristine lake in southwestern Michigan, this home responds to the owner’s program by creating levels and wings around a central gathering place where panoramic views are enhanced by the homes diagonal orientation engaging multiple views of the water.
James Yochum
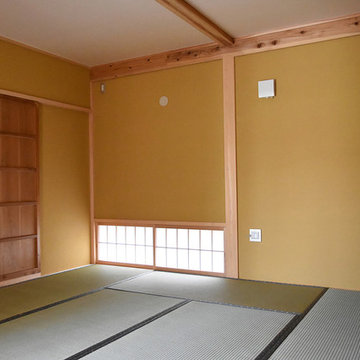
畳の寝室、正面の板戸は浴室+脱衣室への出入り口、この逆側にはトイレへの出入り口がある。
寝室や居間に近接して水廻りを配置することも、高齢者に戸ってのバリアーフリーといえる。
壁は色土糊挿し仕上げ、天井は和紙貼り。
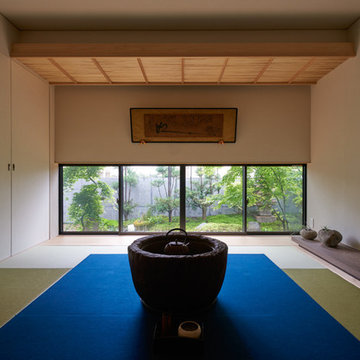
雪見障子からの庭園の眺めが見事な和室。2つの世帯の中央に位置し、共有スペースとして使っている。調度品は先代から譲り受けた骨董品。季節に合わせてコーディネイトするのも楽しみのひとつ。
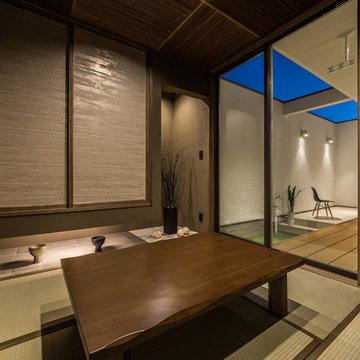
い草の匂いが心地いい和室は落ち着いた色味と素材感でありながら、床の間のダウンライトと吊り押入れ下部の仕込み照明出、タイル張りの素材選びがコンテンポラリーなイメージ。お洒落で落ち着きのある大人の空間です。
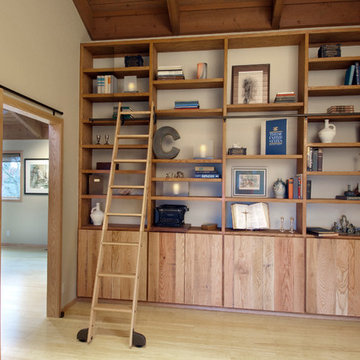
We reconfigured the massive bookshelf with retrofitted reclaimed wood shelves at the bottom, added a rolling library ladder, and complemented the shelves with a barn door made of the same reclaimed wood. The look was more rustic in the den and master bedroom beyond.
Photo by Gregg Krogstad
Family Room Design Photos with Bamboo Floors and Tatami Floors
12
