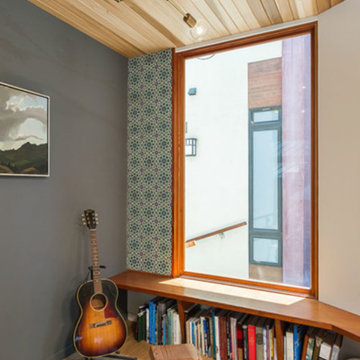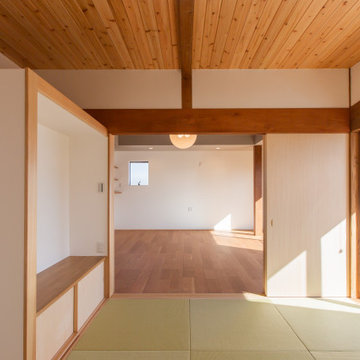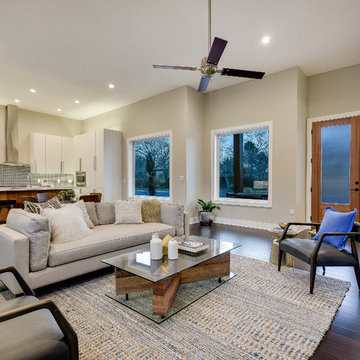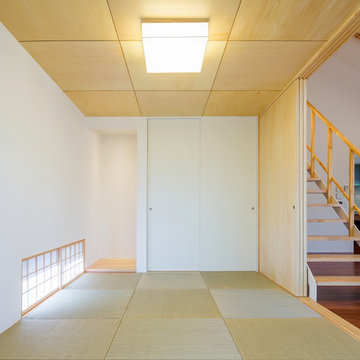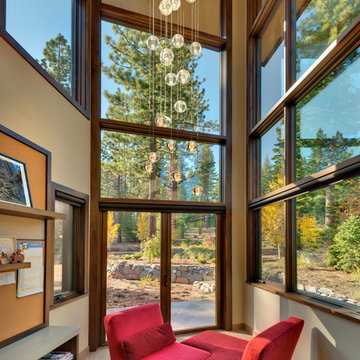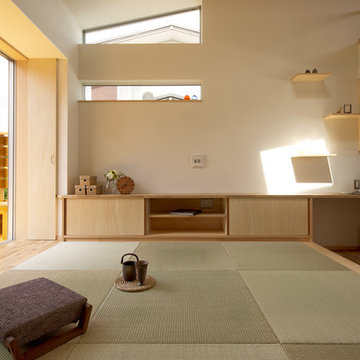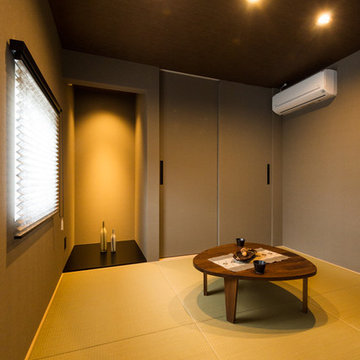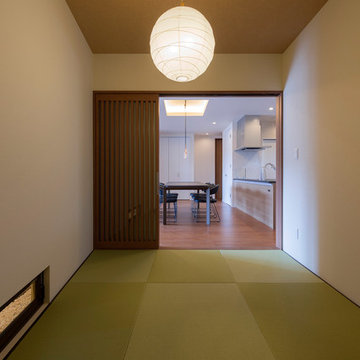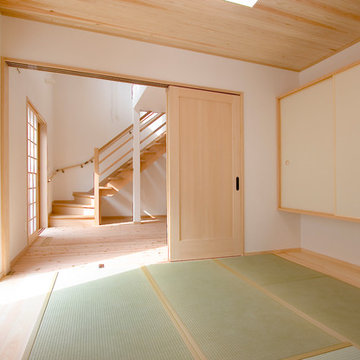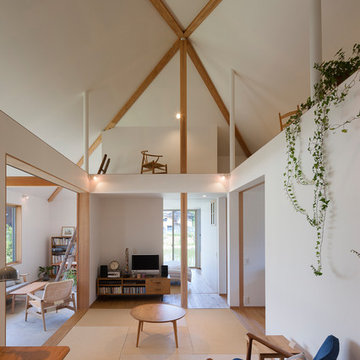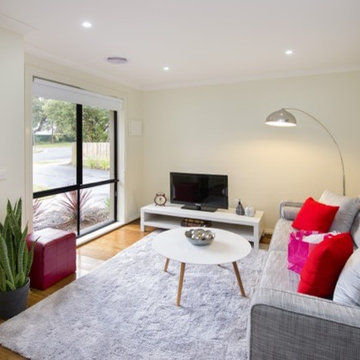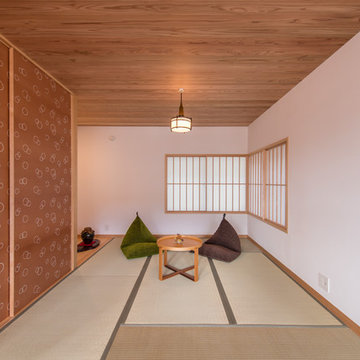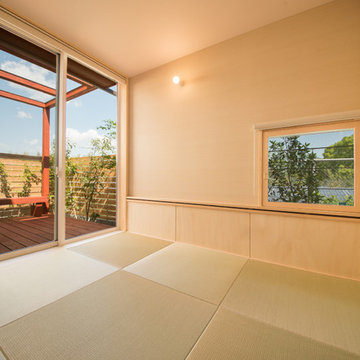Family Room Design Photos with Bamboo Floors and Tatami Floors
Refine by:
Budget
Sort by:Popular Today
21 - 40 of 1,596 photos
Item 1 of 3
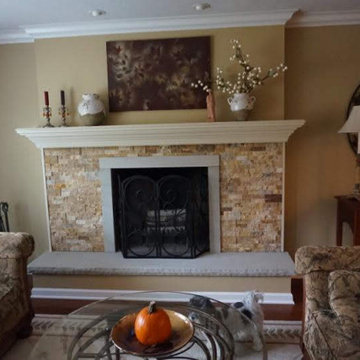
Dry stacked stone fireplace surround with wood mantel and sand stone hearth add warmth to this sitting room. We added ambiance with recessed lighting over fireplace and although homeowner hung art over mantel this area was wired for television mount.

Welcome this downtown loft with a great open floor plan. We created separate seating areas to create intimacy and comfort in this family room. The light bamboo floors have a great modern feel. The furniture also has a modern feel with a fantastic mid century undertone.
Photo by Kevin Twitty

琉球畳の和室は、二方向に設けた中庭が実際よりも広く体感させてくれます。開口の大きさを変えることで陰影がつき空間にリズムが生まれます。
Photographer:Yasunoi Shimomura
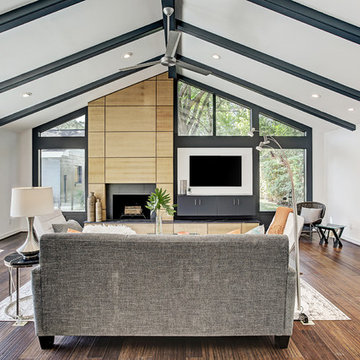
The Family Room has a wood burning fireplace with black porcelain tile surround and an accent wall of quarter sawn white oak and walnut trim. Large windows and a 12 foot sliding door package connects the room to the patio for indoor/ outdoor living and entertaining. The beamed and vaulted ceiling completes the open airy feel of the space.
TK Images

Fireplace: American Hearth Boulevard 60 Inch Direct Vent
Tile: Aquatic Stone Calcutta 36"x72" Thin Porcelain Tiles
Custom Cabinets and Reclaimed Wood Floating Shelves
Family Room Design Photos with Bamboo Floors and Tatami Floors
2
