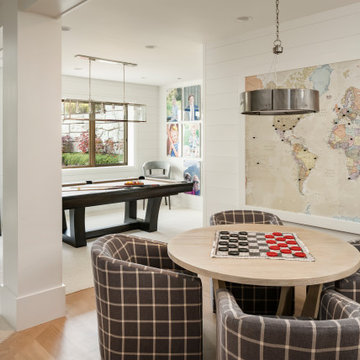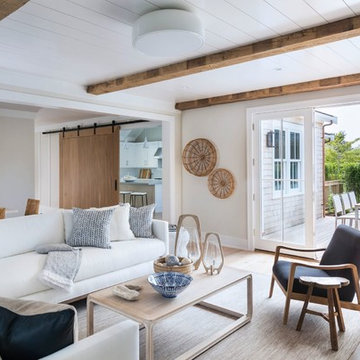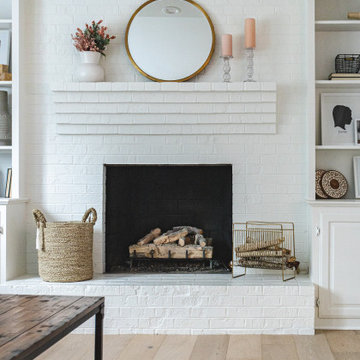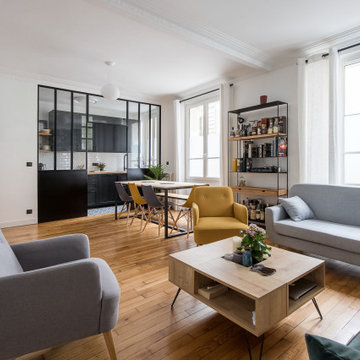Family Room Design Photos with Light Hardwood Floors and Beige Floor
Refine by:
Budget
Sort by:Popular Today
1 - 20 of 6,267 photos
Item 1 of 3

The three-level Mediterranean revival home started as a 1930s summer cottage that expanded downward and upward over time. We used a clean, crisp white wall plaster with bronze hardware throughout the interiors to give the house continuity. A neutral color palette and minimalist furnishings create a sense of calm restraint. Subtle and nuanced textures and variations in tints add visual interest. The stair risers from the living room to the primary suite are hand-painted terra cotta tile in gray and off-white. We used the same tile resource in the kitchen for the island's toe kick.

The clients enjoy having friends over to watch movies or slide shows from recent travels, but they did not want the TV to be a focal point. The team’s solution was to mount a flat screen TV on a recessed wall mounting bracket that extends and swivels for optimal viewing positions, yet rests flat against the wall when not in use. A DVD player, cable box and other attachments remotely connect to the TV from a storage location in the kitchen desk area. Here you see the room when the TV is flat against the wall and out of sight of the camera lens.
Interior Design: Elza B. Design
Photography: Eric Roth
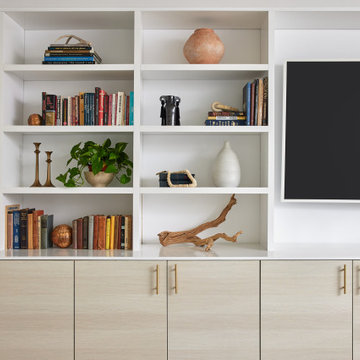
This full home mid-century remodel project is in an affluent community perched on the hills known for its spectacular views of Los Angeles. Our retired clients were returning to sunny Los Angeles from South Carolina. Amidst the pandemic, they embarked on a two-year-long remodel with us - a heartfelt journey to transform their residence into a personalized sanctuary.
Opting for a crisp white interior, we provided the perfect canvas to showcase the couple's legacy art pieces throughout the home. Carefully curating furnishings that complemented rather than competed with their remarkable collection. It's minimalistic and inviting. We created a space where every element resonated with their story, infusing warmth and character into their newly revitalized soulful home.

Boasting a modern yet warm interior design, this house features the highly desired open concept layout that seamlessly blends functionality and style, but yet has a private family room away from the main living space. The family has a unique fireplace accent wall that is a real show stopper. The spacious kitchen is a chef's delight, complete with an induction cook-top, built-in convection oven and microwave and an oversized island, and gorgeous quartz countertops. With three spacious bedrooms, including a luxurious master suite, this home offers plenty of space for family and guests. This home is truly a must-see!

Lounge area directly connected to the bedrooms. The room is warm and colourful to inspire the inhabitants.

Amazing three-panel patio door in this gorgeous great-room style living room. The large sliding glass door opens out onto a wonderful patio and swimming pool area.
Windows and Doors are from Renewal by Andersen Long Island, East End, New York.

The family library or "den" with paneled walls, and a fresh furniture palette.
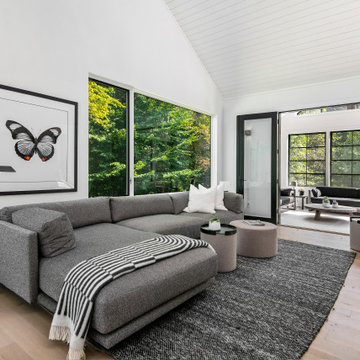
This couple purchased a second home as a respite from city living. Living primarily in downtown Chicago the couple desired a place to connect with nature. The home is located on 80 acres and is situated far back on a wooded lot with a pond, pool and a detached rec room. The home includes four bedrooms and one bunkroom along with five full baths.
The home was stripped down to the studs, a total gut. Linc modified the exterior and created a modern look by removing the balconies on the exterior, removing the roof overhang, adding vertical siding and painting the structure black. The garage was converted into a detached rec room and a new pool was added complete with outdoor shower, concrete pavers, ipe wood wall and a limestone surround.
Dining Room and Den Details:
Features a custom 10’ live edge white oak table. Linc designed it and built it himself in his shop with Owl Lumber and Home Things. This room was an addition along with the porch.
-Large picture windows
-Sofa, Blu Dot
-Credenza, Poliform
-White shiplap ceiling with white oak beams
-Flooring is rough wide plank white oak and distressed

located just off the kitchen and front entry, the new den is the ideal space for watching television and gathering, with contemporary furniture and modern decor that updates the existing traditional white wood paneling
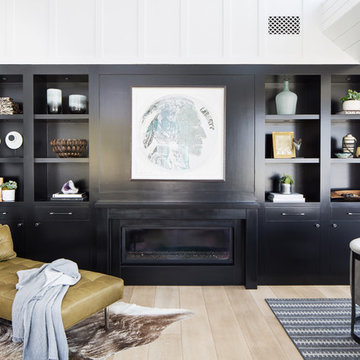
The hardwood floors are a custom 3/4" x 10" Select White Oak plank with a hand wirebrush and custom stain & finish created by Gaetano Hardwood Floors, Inc.
Home Builder: Patterson Custom Homes
Ryan Garvin Photography
Family Room Design Photos with Light Hardwood Floors and Beige Floor
1


